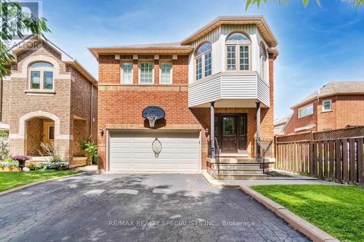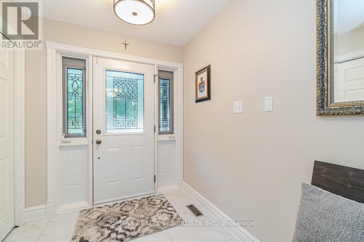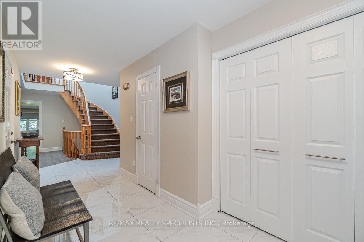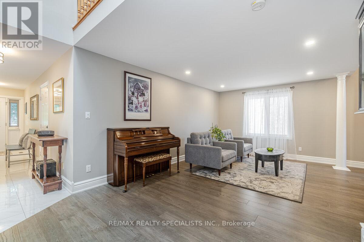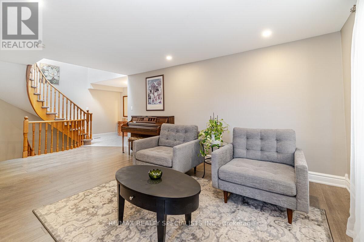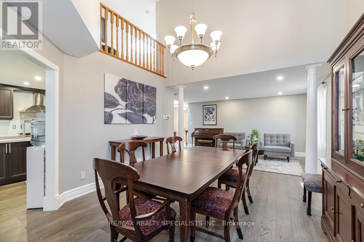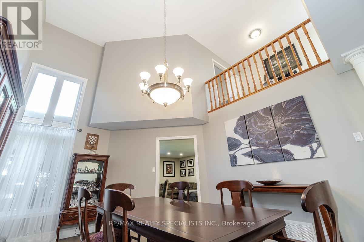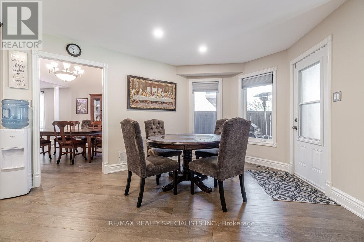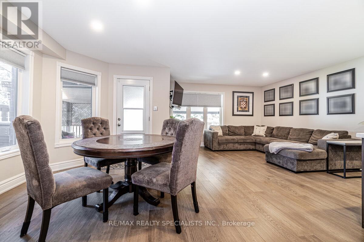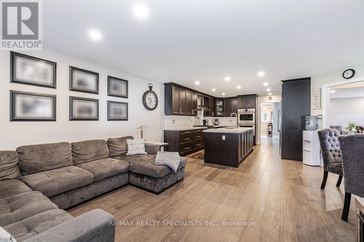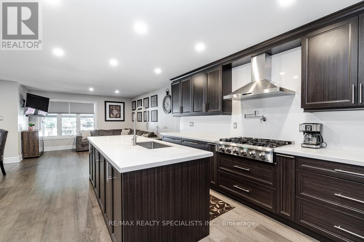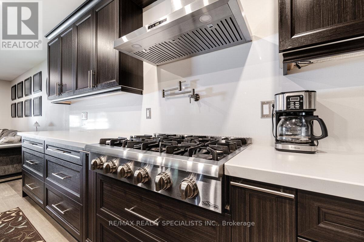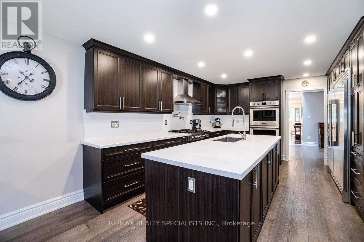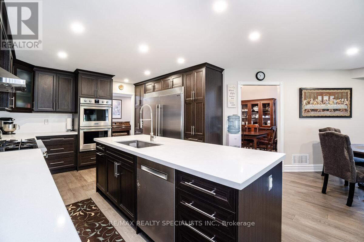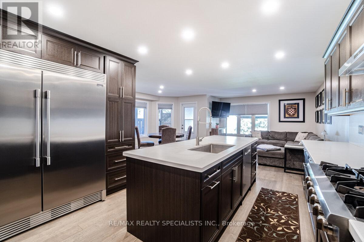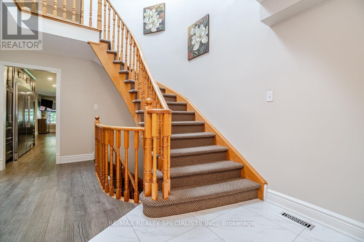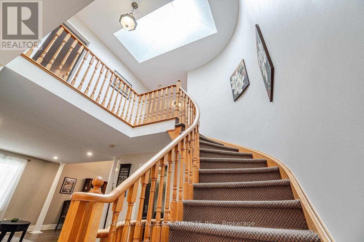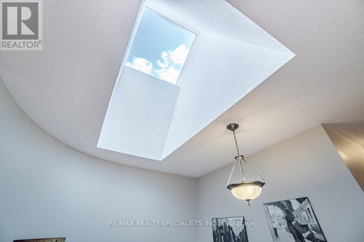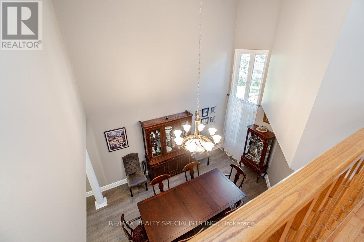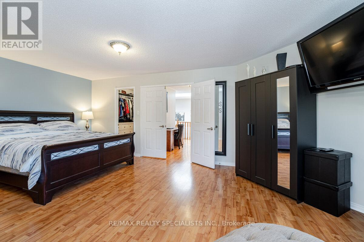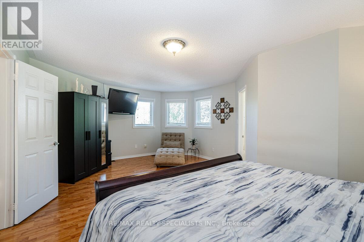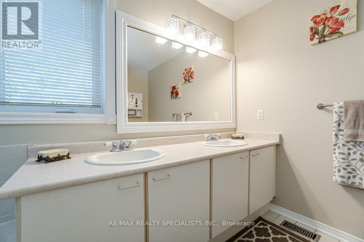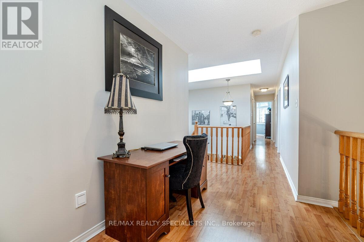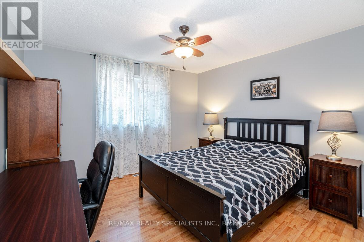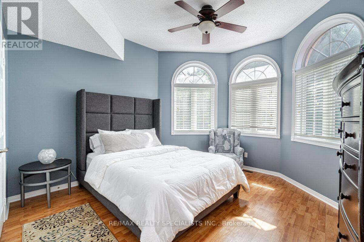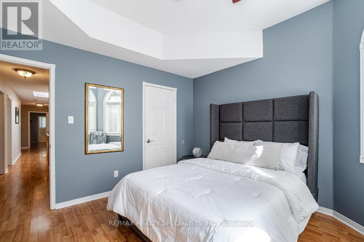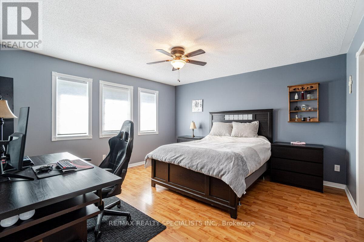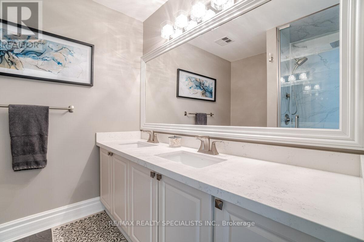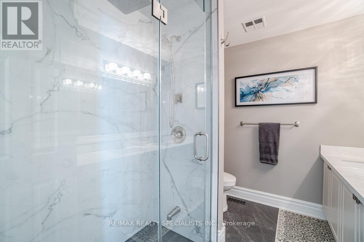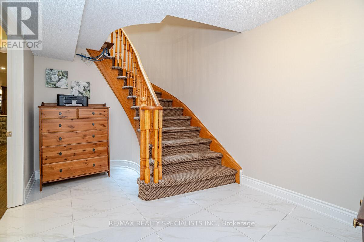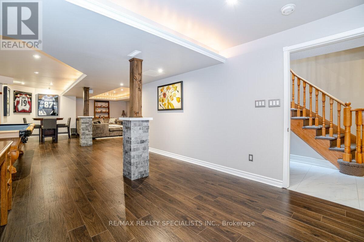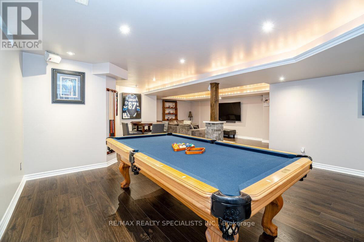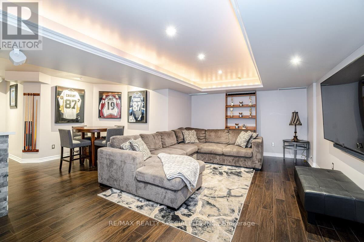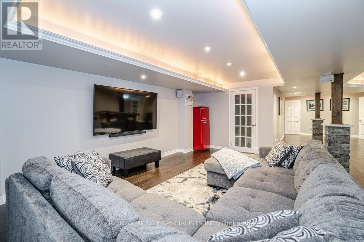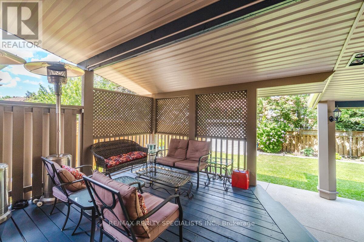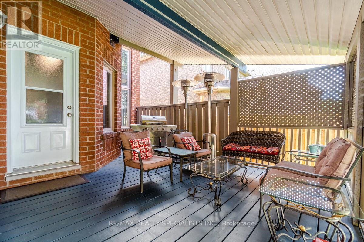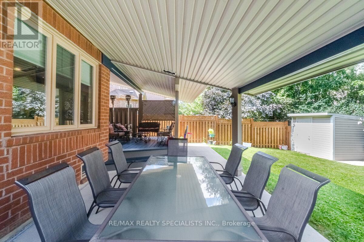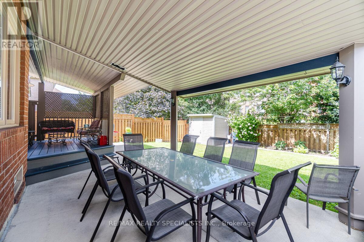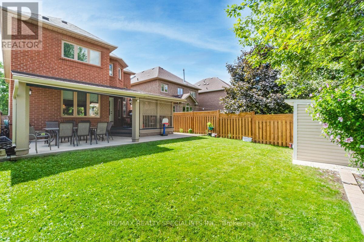388 Turnberry Cres Mississauga, Ontario L4Z 3W5
$1,875,000
One of the Largest homes currently for sale in the Area!Over 4000 Sq Ft of of Living Space, (Aprox 3000 Sq Ft is Above grade + Finished bsmt) Located In The Exclusive Pocket 'Grand Highland Golf Community', Renovated European Owned Home W/ over $200K spent by owners, Located on a quiet Cres, This Stunning 4 Bed, 4 Bath , Fully Finished Bsmt W 4Pc Bath, 17 Ft 2 Storey height Dining Rm, Separate L/R, Great Rm Open To Gourmet Prof. Kit. W High End S/S Appliances & B/I Ovens, Quartz Counter, backsplash, and Centre Island, Entertainers Backyard with Oversized Covered Gazebo Patio & Deck, Large Driveway- No sidewalk, Mins To Major Hwy's, Lrt, SQ 1, Upgrades & Features Are Endless Some Include: Inside Entry To Double Garage, Master Retreat W/I Closet & 5 Pc. Ensuite, Renovated Main Bathroom, Skylight over Open Circular staircase, Professionally Landscaped W/ extensive concrete ,This Is The Perfect Entertainers Home! Close To Excellent Schools, Major Hwy's, Amenities, Parks & More**** EXTRAS **** S/S Frigidaire Prof Fridge, S/S Frigidaire Dble B/I Oven,Thor Gas Range,Miele S/S DW,washer,dryer, Hardwoods,Laminates, Porcelain Tiles, Pot Lights, 7"" baseboards, Moldings, Decora switches,Window blinds,Grge dr Opener w/2 remotes,Skylight (id:46317)
Property Details
| MLS® Number | W7276146 |
| Property Type | Single Family |
| Community Name | Hurontario |
| Parking Space Total | 6 |
Building
| Bathroom Total | 4 |
| Bedrooms Above Ground | 4 |
| Bedrooms Total | 4 |
| Basement Development | Finished |
| Basement Type | Full (finished) |
| Construction Style Attachment | Detached |
| Cooling Type | Central Air Conditioning |
| Exterior Finish | Brick |
| Heating Fuel | Natural Gas |
| Heating Type | Forced Air |
| Stories Total | 2 |
| Type | House |
Parking
| Attached Garage |
Land
| Acreage | No |
| Size Irregular | 33.76 X 133.17 Ft |
| Size Total Text | 33.76 X 133.17 Ft |
Rooms
| Level | Type | Length | Width | Dimensions |
|---|---|---|---|---|
| Second Level | Primary Bedroom | 6.4 m | 4.51 m | 6.4 m x 4.51 m |
| Second Level | Bedroom 2 | 3.66 m | 3.54 m | 3.66 m x 3.54 m |
| Second Level | Bedroom 3 | 3.66 m | 3.54 m | 3.66 m x 3.54 m |
| Second Level | Bedroom 4 | 3.96 m | 3.66 m | 3.96 m x 3.66 m |
| Basement | Games Room | 10.67 m | 5.26 m | 10.67 m x 5.26 m |
| Basement | Recreational, Games Room | 3.66 m | 6.1 m | 3.66 m x 6.1 m |
| Basement | Laundry Room | 4.17 m | 2.18 m | 4.17 m x 2.18 m |
| Main Level | Living Room | 5.18 m | 3.35 m | 5.18 m x 3.35 m |
| Main Level | Dining Room | 4.57 m | 3.96 m | 4.57 m x 3.96 m |
| Main Level | Kitchen | 3.96 m | 3.96 m | 3.96 m x 3.96 m |
| Main Level | Eating Area | 3.53 m | 2.44 m | 3.53 m x 2.44 m |
| Main Level | Great Room | 5.18 m | 3.96 m | 5.18 m x 3.96 m |
https://www.realtor.ca/real-estate/26251703/388-turnberry-cres-mississauga-hurontario


200-4310 Sherwoodtowne Blvd.
Mississauga, Ontario L4Z 4C4
(905) 272-3434
(905) 272-3833
Interested?
Contact us for more information

