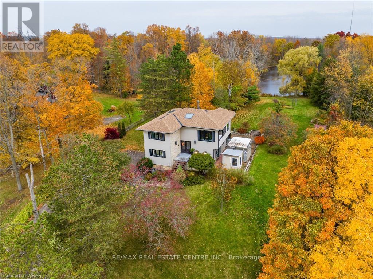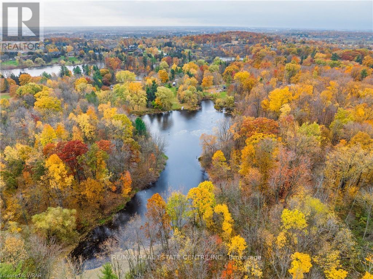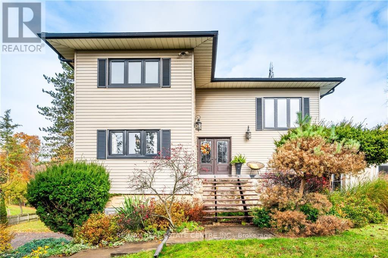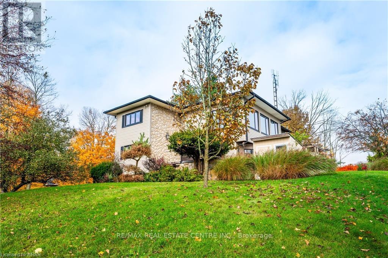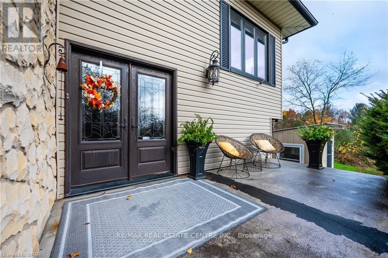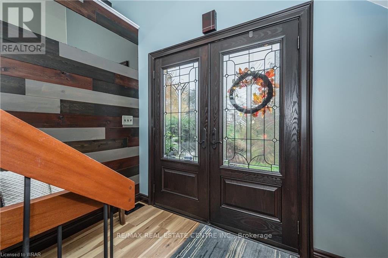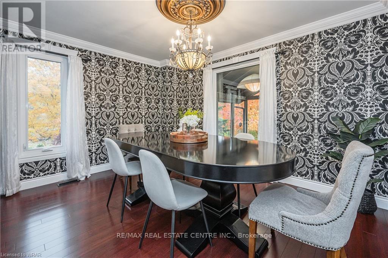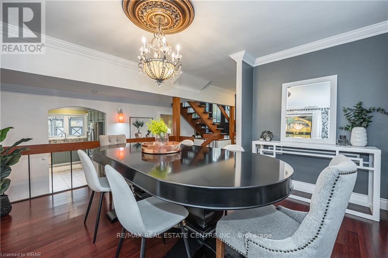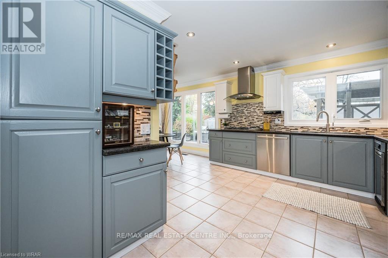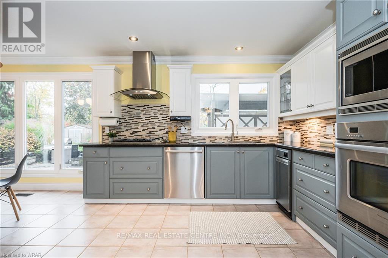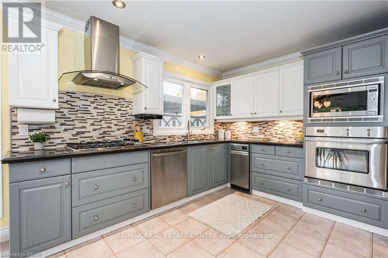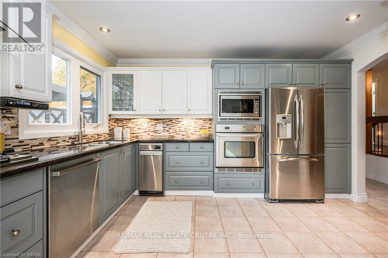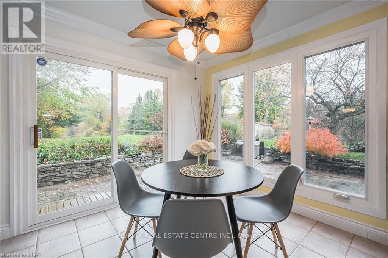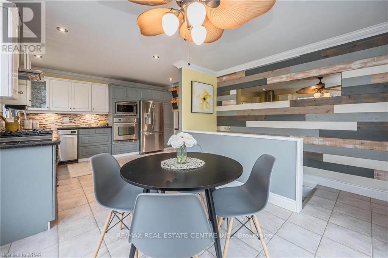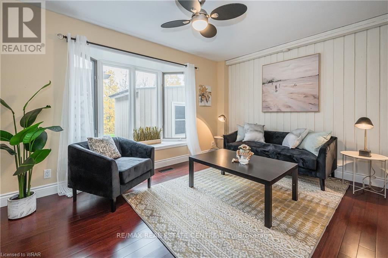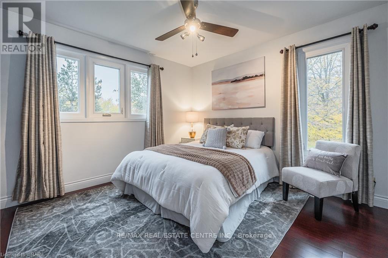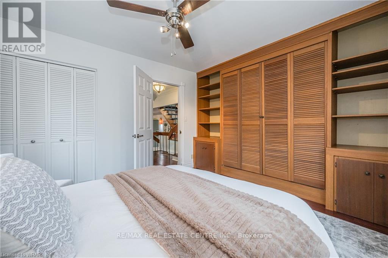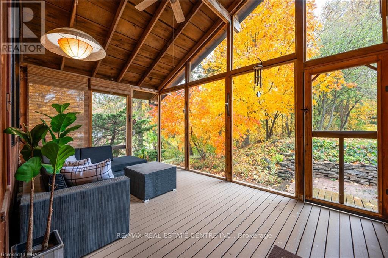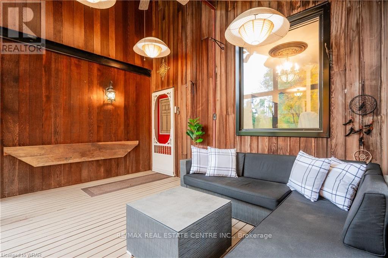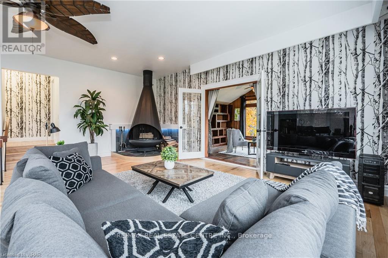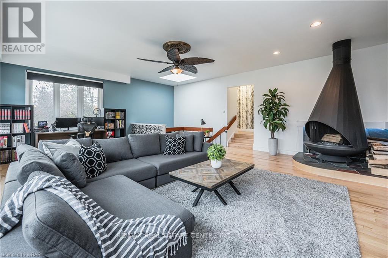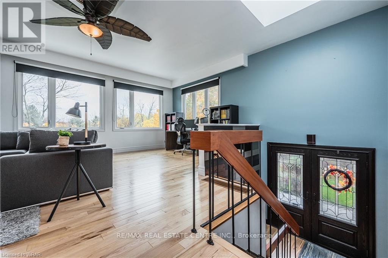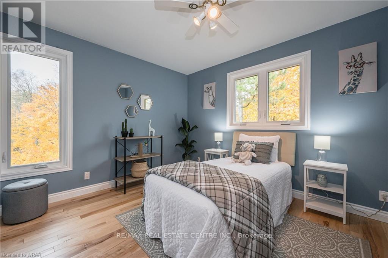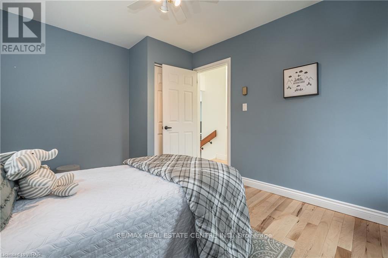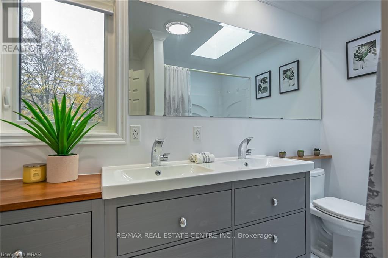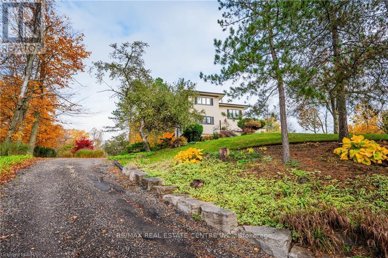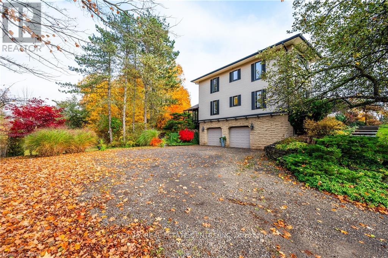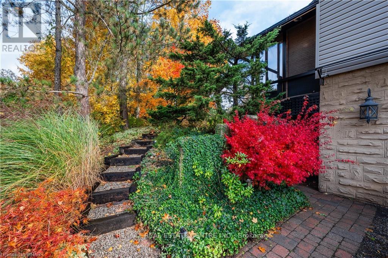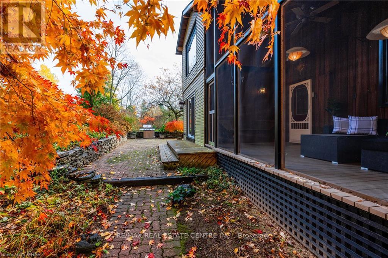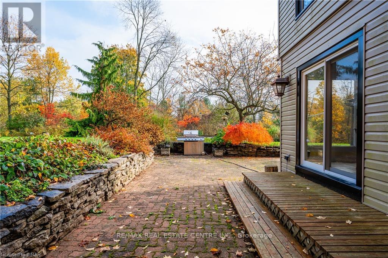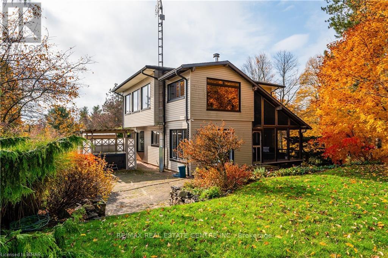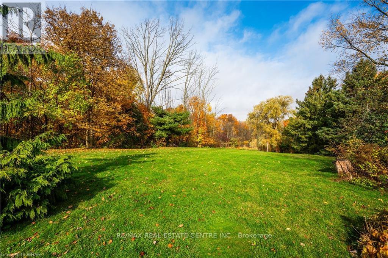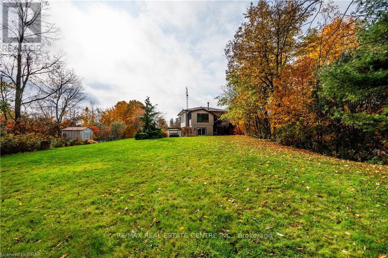387 Scenic Dr Brant, Ontario N0E 1N0
$1,890,000
Welcome to 387 Scenic Drive, a coveted location just outside the village of St. George in Brant. The picturesque winding turns and stunning ponds, offers year-round breathtaking views. This 3-bedroom, 2-bath, two-story home is a hidden gem. Sitting atop a hill on 10 acres of land, it boasts a pond, a forest, a field, and meticulously landscaped front and back yards. The interior layout is unique with a split floor design. The lower level features a modern eat-in kitchen with built-in stainless-steel appliances, a den with a bay window, a bedroom with ample built-in closets, and a 3-piece bath with a glass shower. Adjacent to the kitchen, you'll find an elevated formal dining room. The upper level offers a spacious great room with expansive windows, showcasing stunning views of the neighboring pond. This home is truly a rare find in an exclusive area. New 134-ft drilled well and treatment centre in 2022, 50-year fibreglass shingles in 2017, windows in 2018 and new driveway in 2024. (id:46317)
Property Details
| MLS® Number | X8165088 |
| Property Type | Single Family |
| Community Name | South Dumfries |
| Community Features | School Bus |
| Features | Wooded Area |
| Parking Space Total | 8 |
Building
| Bathroom Total | 2 |
| Bedrooms Above Ground | 3 |
| Bedrooms Total | 3 |
| Basement Development | Partially Finished |
| Basement Type | Partial (partially Finished) |
| Construction Style Attachment | Detached |
| Cooling Type | Central Air Conditioning |
| Exterior Finish | Vinyl Siding |
| Fireplace Present | Yes |
| Heating Fuel | Natural Gas |
| Heating Type | Forced Air |
| Stories Total | 2 |
| Type | House |
Parking
| Garage |
Land
| Acreage | Yes |
| Sewer | Septic System |
| Size Irregular | 209.96 X 2177.12 Ft ; 204.33 Ft X 2,140.77 X 209.96 X 2,177.12 |
| Size Total Text | 209.96 X 2177.12 Ft ; 204.33 Ft X 2,140.77 X 209.96 X 2,177.12|10 - 24.99 Acres |
| Surface Water | Lake/pond |
Rooms
| Level | Type | Length | Width | Dimensions |
|---|---|---|---|---|
| Second Level | Bathroom | 2.13 m | 2.89 m | 2.13 m x 2.89 m |
| Second Level | Bedroom | 3.95 m | 3.11 m | 3.95 m x 3.11 m |
| Second Level | Family Room | 6.24 m | 7.62 m | 6.24 m x 7.62 m |
| Second Level | Primary Bedroom | 3.92 m | 4.9 m | 3.92 m x 4.9 m |
| Second Level | Office | 4.24 m | 3.16 m | 4.24 m x 3.16 m |
| Basement | Laundry Room | 3.47 m | 3.97 m | 3.47 m x 3.97 m |
| Main Level | Bathroom | 1.98 m | 2.89 m | 1.98 m x 2.89 m |
| Main Level | Bedroom | 3.97 m | 3.43 m | 3.97 m x 3.43 m |
| Main Level | Eating Area | 4.07 m | 2.52 m | 4.07 m x 2.52 m |
| Main Level | Dining Room | 3.93 m | 3.82 m | 3.93 m x 3.82 m |
| Main Level | Kitchen | 4.09 m | 3.51 m | 4.09 m x 3.51 m |
| Main Level | Living Room | 4.09 m | 4.66 m | 4.09 m x 4.66 m |
Utilities
| Sewer | Installed |
| Natural Gas | Installed |
| Electricity | Installed |
| Cable | Installed |
https://www.realtor.ca/real-estate/26656204/387-scenic-dr-brant-south-dumfries
Salesperson
(519) 623-6200
www.suemachado.com
https://www.facebook.com/SueMachadoRealEstate
https://www.linkedin.com/in/suemachadorealestate/

766 Old Hespeler Road #b
Cambridge, Ontario N3H 5L8
(519) 623-6200
(519) 623-8605
Interested?
Contact us for more information

