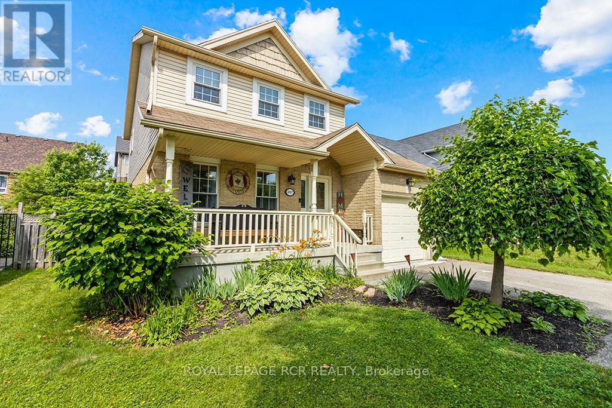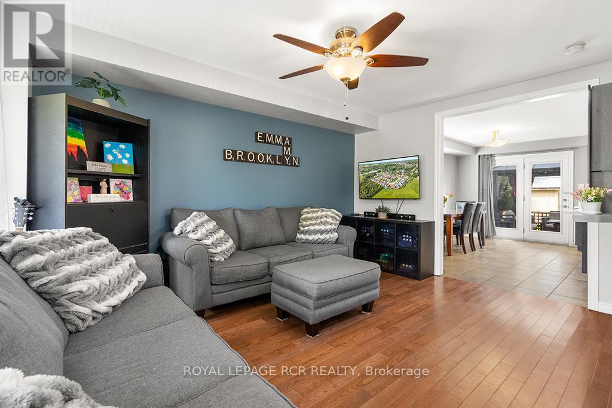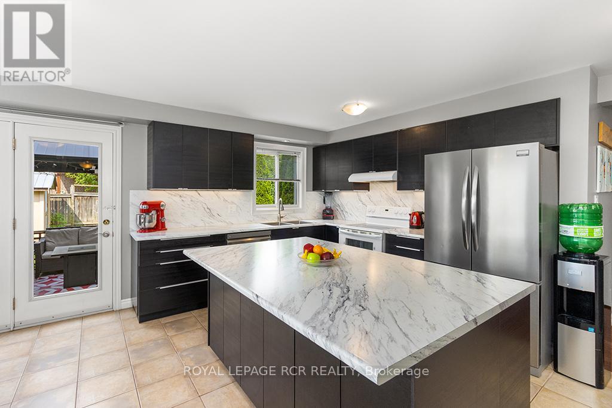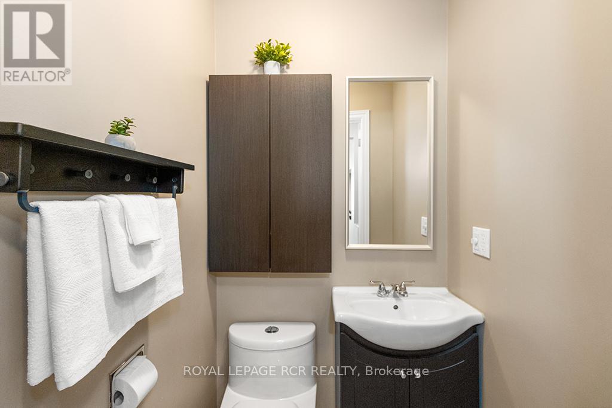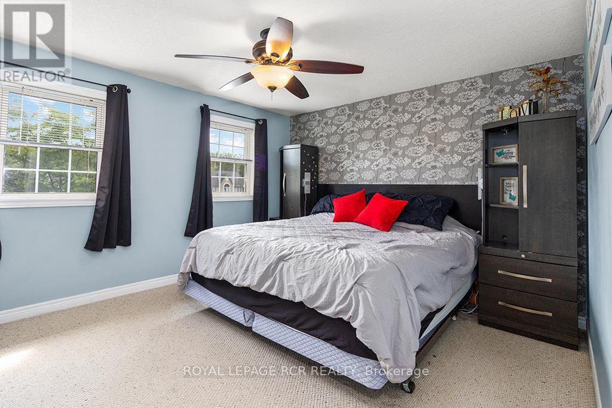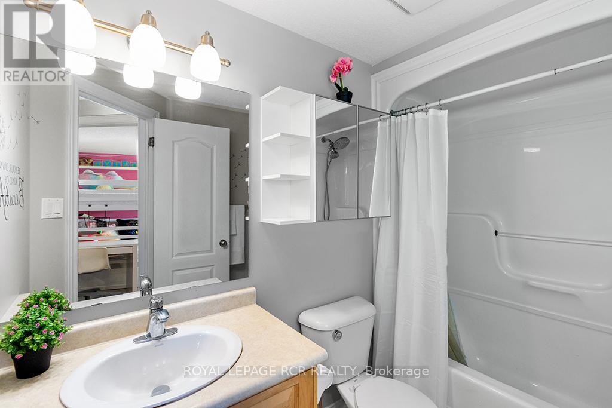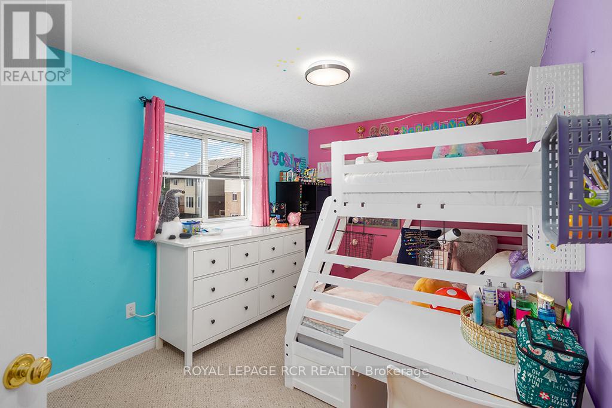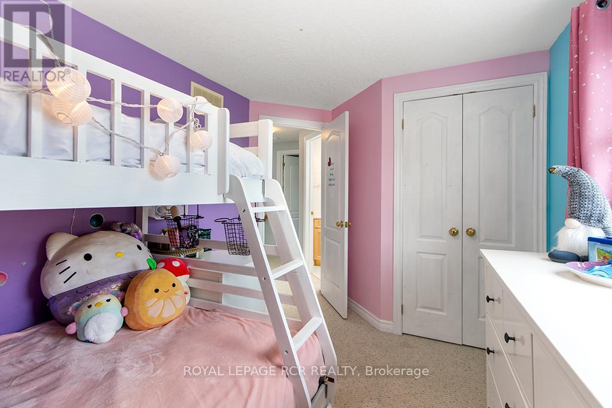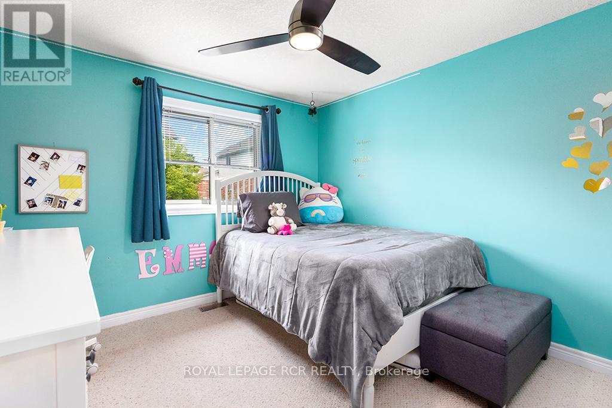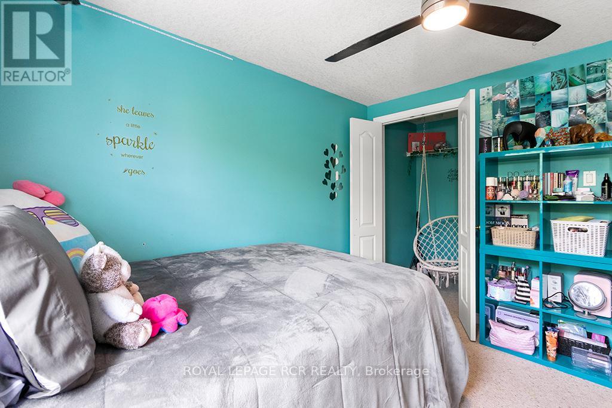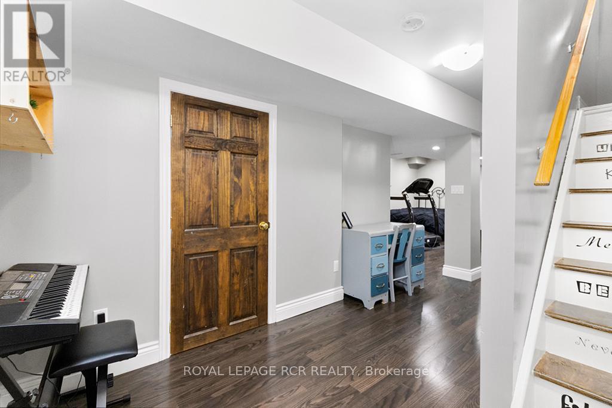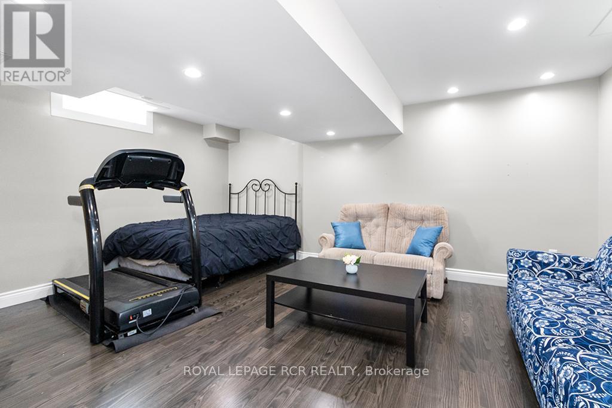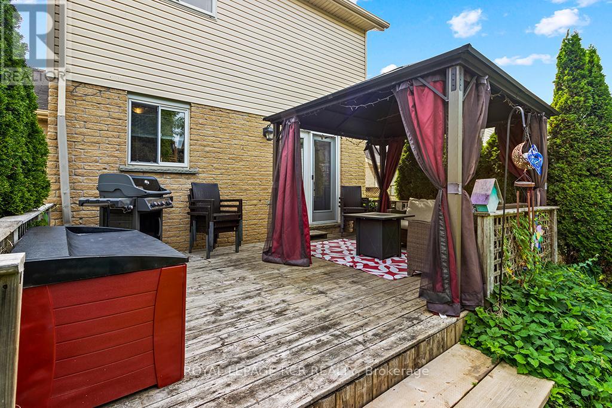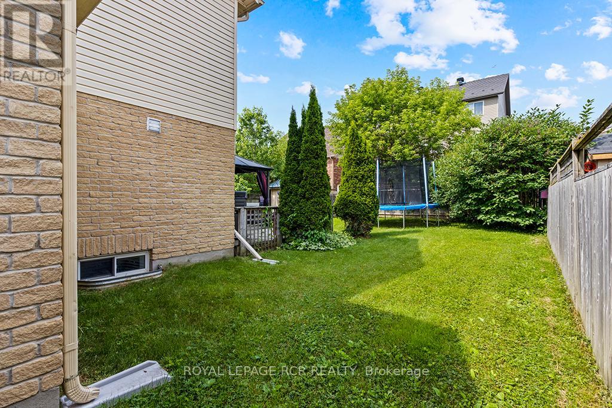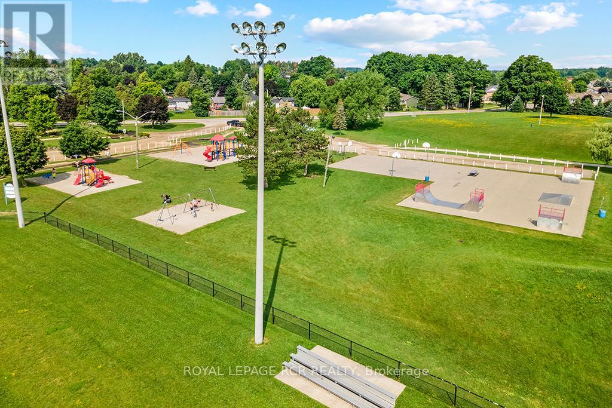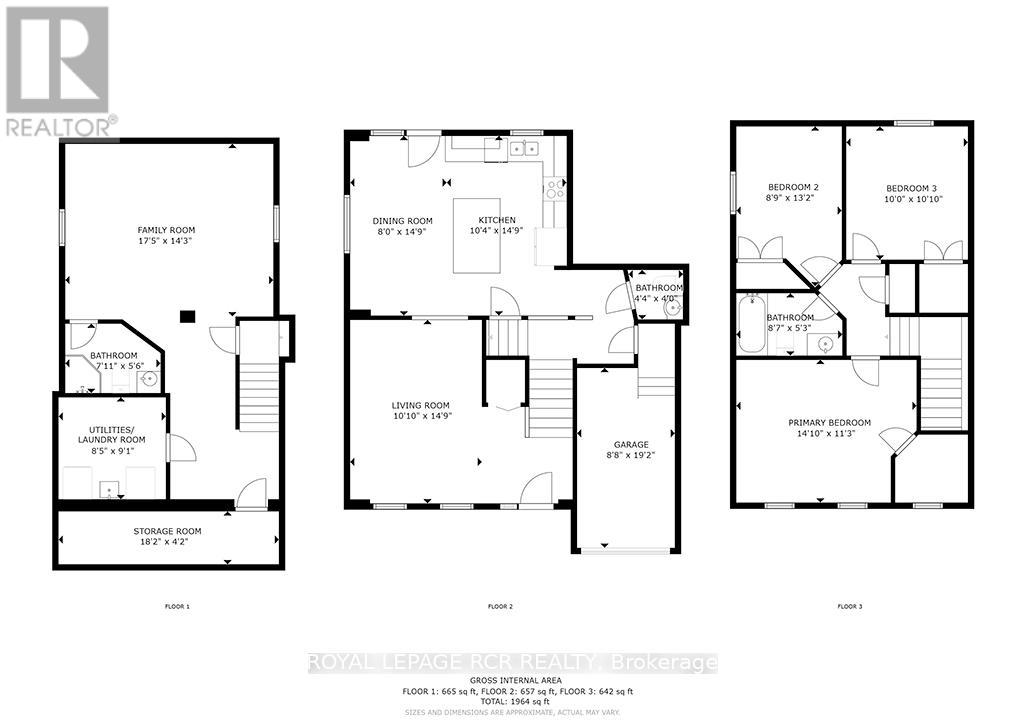387 Rintoul Cres Shelburne, Ontario L9V 3C5
$720,447
Discover the essence of family living at 387 Rintoul Cres in Shelburne! This 3-bed, 2.5-bath haven that seamlessly blends style and comfort. The updated kitchen with a spacious island and walk-in pantry is open concept to a dining area with a walk-out to a deck overlooking a fenced yard perfect for indoor/outdoor living. The second floor unveils a a spacious retreat primary bedroom with a walk-in closet, two additional bedrooms with ample storage, and a tasteful 4pc bath. The lower level offers a chic finished rec room and a sleek 3pc bath. Attached garage, covered front porch, and beautifully landscaped gardens add to the charm. Within walking distance to schools, the Rec Centre, park, splash pad, and shopping, this residence redefines convenience and style. Elevate your lifestyle schedule your viewing now and experience the allure of 387 Rintoul Cres! (id:46317)
Property Details
| MLS® Number | X8102064 |
| Property Type | Single Family |
| Community Name | Shelburne |
| Amenities Near By | Park, Schools |
| Community Features | Community Centre |
| Features | Wooded Area |
| Parking Space Total | 3 |
Building
| Bathroom Total | 3 |
| Bedrooms Above Ground | 3 |
| Bedrooms Total | 3 |
| Basement Development | Finished |
| Basement Type | Full (finished) |
| Construction Style Attachment | Detached |
| Cooling Type | Central Air Conditioning |
| Exterior Finish | Brick, Vinyl Siding |
| Heating Fuel | Natural Gas |
| Heating Type | Forced Air |
| Stories Total | 2 |
| Type | House |
Parking
| Attached Garage |
Land
| Acreage | No |
| Land Amenities | Park, Schools |
| Size Irregular | 44.88 X 95.14 Ft |
| Size Total Text | 44.88 X 95.14 Ft |
Rooms
| Level | Type | Length | Width | Dimensions |
|---|---|---|---|---|
| Second Level | Primary Bedroom | 3.42 m | 4.52 m | 3.42 m x 4.52 m |
| Second Level | Bedroom 2 | 4.01 m | 2.66 m | 4.01 m x 2.66 m |
| Second Level | Bedroom 3 | 3.3 m | 3.04 m | 3.3 m x 3.04 m |
| Second Level | Bathroom | 3.3 m | 2.61 m | 3.3 m x 2.61 m |
| Lower Level | Recreational, Games Room | 1.6 m | 5.3 m | 1.6 m x 5.3 m |
| Lower Level | Utility Room | 2.76 m | 5.3 m | 2.76 m x 5.3 m |
| Lower Level | Other | 1.27 m | 5.53 m | 1.27 m x 5.53 m |
| Lower Level | Bathroom | 1.67 m | 2.41 m | 1.67 m x 2.41 m |
| Main Level | Living Room | 4.49 m | 3.3 m | 4.49 m x 3.3 m |
| Main Level | Kitchen | 4.49 m | 3.14 m | 4.49 m x 3.14 m |
| Main Level | Bathroom | 1.21 m | 1.32 m | 1.21 m x 1.32 m |
| Main Level | Dining Room | 4.49 m | 2.43 m | 4.49 m x 2.43 m |
Utilities
| Sewer | Installed |
| Natural Gas | Installed |
| Electricity | Installed |
| Cable | Available |
https://www.realtor.ca/real-estate/26565362/387-rintoul-cres-shelburne-shelburne

Salesperson
(519) 942-5094
www.wendywicks.ca
https://www.facebook.com/wendywicksrcr
https://www.linkedin.com/in/wendy-wicks-8516141b6/

126 Main Street East
Shelburne, Ontario L9V 3K5
(800) 360-5821
(519) 925-6160
Interested?
Contact us for more information

