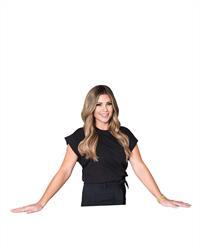3859 Big Leaf Tr London, Ontario N6P 1H5
$899,000
Ferox Design Build presents this stunning model home, w/full Tarion warranty, ready for immediate occupancy & LOADED w/upgrades! Located in the premiere neighbourhood of ""Magnolia Fields"" in Lambeth, this custom designed home features all of today's modern design finishes & functionality! Grand two storey foyer leads through to the O/C LRM, dining area & kitchen. LRM w/a modern f/place, Chef's kitchen features two toned cabinetry, island, separate dining space & a large walk in pantry. Enjoy a modern, lit coffee station, main floor LA & mudroom off the garage. Beautifully designed powder rm w/floating vanity & walls sconces complete the main level. The s2nd level features a grand primary suite w/walk in closet & spa like ensuite w/separate soaker tub! 3 additional brms & a shared 5 pc bath complete the second level. Additional features; wired in security camera system, C/VAC & covered porch. OPTIONAL plan w/den possible. Minutes to HWY 401/402, shopping, community centre & schools! (id:46317)
Property Details
| MLS® Number | X8163320 |
| Property Type | Single Family |
| Community Name | South V |
| Parking Space Total | 4 |
Building
| Bathroom Total | 3 |
| Bedrooms Above Ground | 4 |
| Bedrooms Total | 4 |
| Basement Type | Full |
| Construction Style Attachment | Detached |
| Cooling Type | Central Air Conditioning |
| Exterior Finish | Brick, Vinyl Siding |
| Fireplace Present | Yes |
| Heating Fuel | Natural Gas |
| Heating Type | Forced Air |
| Stories Total | 2 |
| Type | House |
Parking
| Attached Garage |
Land
| Acreage | No |
| Size Irregular | 40.1 X 115.13 Ft |
| Size Total Text | 40.1 X 115.13 Ft |
Rooms
| Level | Type | Length | Width | Dimensions |
|---|---|---|---|---|
| Second Level | Primary Bedroom | 4.5 m | 3.66 m | 4.5 m x 3.66 m |
| Second Level | Bathroom | Measurements not available | ||
| Second Level | Bedroom 2 | 3.55 m | 3.71 m | 3.55 m x 3.71 m |
| Second Level | Bathroom | Measurements not available | ||
| Second Level | Bedroom 3 | 3.33 m | 3.35 m | 3.33 m x 3.35 m |
| Main Level | Great Room | 4.52 m | 4.57 m | 4.52 m x 4.57 m |
| Main Level | Dining Room | 3.73 m | 3 m | 3.73 m x 3 m |
| Main Level | Kitchen | 2.59 m | 3.53 m | 2.59 m x 3.53 m |
| Main Level | Laundry Room | 1.88 m | 3.43 m | 1.88 m x 3.43 m |
| Main Level | Bathroom | Measurements not available |
https://www.realtor.ca/real-estate/26653743/3859-big-leaf-tr-london-south-v

Broker
(519) 697-1722
(519) 673-6789
www.dagmar-nelson.c21.ca/
www.facebook.com/realestatedagmar
@redagmar/
420 York Street
London, Ontario N6B 1R1
(519) 673-3390
(519) 673-6789
firstcanadian.c21.ca/
facebook.com/C21First
instagram.com/c21first

Broker
(519) 673-3390
(519) 673-6789
www.mark-vieira.c21.ca/
https://www.facebook.com/markvieira.realestate/
https://www.linkedin.com/in/mark-vieira-1b32a2138/
420 York Street
London, Ontario N6B 1R1
(519) 673-3390
(519) 673-6789
firstcanadian.c21.ca/
facebook.com/C21First
instagram.com/c21first
Interested?
Contact us for more information

































