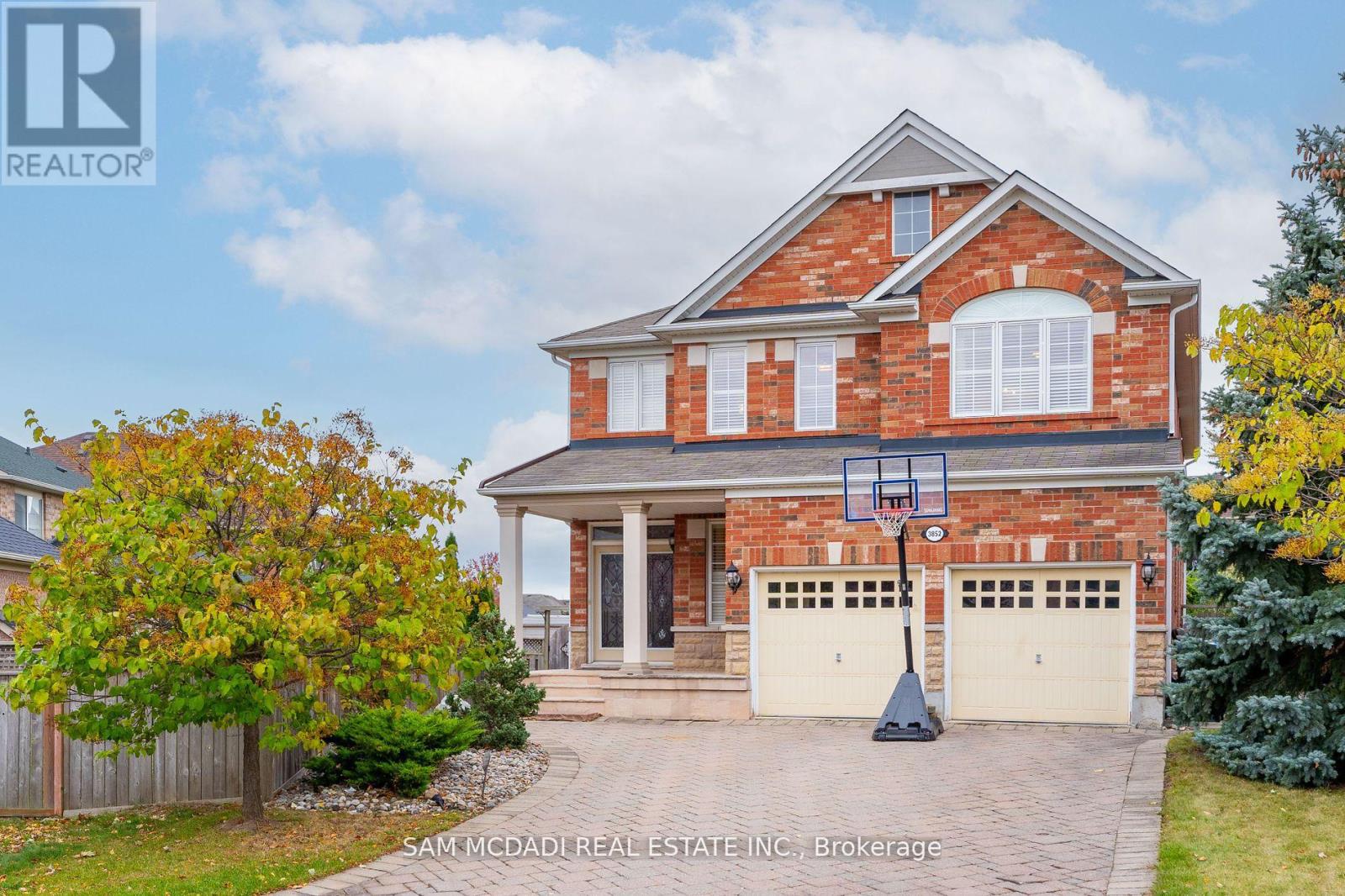3852 Rosanna Dr Mississauga, Ontario L5M 7Y1
$2,350,000
Immerse Yourself In The Highly Coveted Churchill Meadows Community With This Remarkable Family Home Offering Approx 3,500 SF Above Grade. Nestled On An Oversized Irregular Pie Shaped Lot & Completely Designed For The Entertainer In Mind w/ A Sunken Concrete Pool Deck, Fibreglass Pool w/ Seating, Cabana & A Stone Patio w/ Wooden Pergola That Is Encircled By Beautiful Cedars For Private Enjoyment! The Sophisticated Interior Will Take Your Breath Away w/ Finishes That Include Crown Moulding, LED Pot Lights, Coffered Ceilings, Upgraded Tall Doors, California Window Shutters, Hunter Douglas Silhouette Blinds & A Mix of Stone & Maple Hardwood Flrs! The Custom Kitchen Overlooking The Breakfast & Family Rm Is Elevated w/ a Lg Centre Island, Granite Counters, JennAir Appliances & Soft Closing Drawers. The Cozy Family Rm is Adorned w/ A Custom Gas Fireplace & Beautiful Mantle. Above Lies Your Primary Bdrm w/ 2 W/I Closets & A Beautiful 5pc Ensuite. 3 More Bdrms Down The Hall w/ Their Own Design**** EXTRAS **** Details & Ensuites/Semi-Ensuites. Partially Finished Bsmt w/ 9ft Ceilings & Space To Create A Home Spa, Theatre, Bar, Gym - The Possibilities Are Endless. Great Location Nearby The Hospital, Malls, Major Hwys, Grocery Stores, Parks + More! (id:46317)
Property Details
| MLS® Number | W8144266 |
| Property Type | Single Family |
| Community Name | Churchill Meadows |
| Amenities Near By | Hospital, Park, Public Transit, Schools |
| Parking Space Total | 6 |
| Pool Type | Inground Pool |
Building
| Bathroom Total | 4 |
| Bedrooms Above Ground | 4 |
| Bedrooms Total | 4 |
| Basement Development | Partially Finished |
| Basement Type | Full (partially Finished) |
| Construction Style Attachment | Detached |
| Cooling Type | Central Air Conditioning |
| Exterior Finish | Brick |
| Fireplace Present | Yes |
| Heating Fuel | Natural Gas |
| Heating Type | Forced Air |
| Stories Total | 2 |
| Type | House |
Parking
| Garage |
Land
| Acreage | No |
| Land Amenities | Hospital, Park, Public Transit, Schools |
| Size Irregular | 31.59 X 172.6 Ft ; Irregular Pie Shaped Lot. |
| Size Total Text | 31.59 X 172.6 Ft ; Irregular Pie Shaped Lot. |
Rooms
| Level | Type | Length | Width | Dimensions |
|---|---|---|---|---|
| Second Level | Primary Bedroom | 5.48 m | 6.93 m | 5.48 m x 6.93 m |
| Second Level | Bedroom 2 | 3.65 m | 4.27 m | 3.65 m x 4.27 m |
| Second Level | Bedroom 3 | 3.65 m | 4.88 m | 3.65 m x 4.88 m |
| Second Level | Bedroom 4 | 3.65 m | 5.03 m | 3.65 m x 5.03 m |
| Basement | Recreational, Games Room | 3.44 m | 5.68 m | 3.44 m x 5.68 m |
| Main Level | Kitchen | 4.3 m | 3.09 m | 4.3 m x 3.09 m |
| Main Level | Eating Area | 4.3 m | 3.01 m | 4.3 m x 3.01 m |
| Main Level | Dining Room | 4.86 m | 4.28 m | 4.86 m x 4.28 m |
| Main Level | Living Room | 4.28 m | 3.64 m | 4.28 m x 3.64 m |
| Main Level | Family Room | 4.86 m | 5.52 m | 4.86 m x 5.52 m |
| Main Level | Office | 3.7 m | 3.06 m | 3.7 m x 3.06 m |
Utilities
| Sewer | Installed |
| Natural Gas | Installed |
| Electricity | Installed |
| Cable | Installed |
https://www.realtor.ca/real-estate/26626345/3852-rosanna-dr-mississauga-churchill-meadows

Salesperson
(905) 502-1500
www.mcdadi.com/
https://www.facebook.com/SamMcdadi
https://twitter.com/mcdadi
https://www.linkedin.com/in/sammcdadi/

110 - 5805 Whittle Rd
Mississauga, Ontario L4Z 2J1
(905) 502-1500
(905) 502-1501
www.mcdadi.com
Interested?
Contact us for more information










































