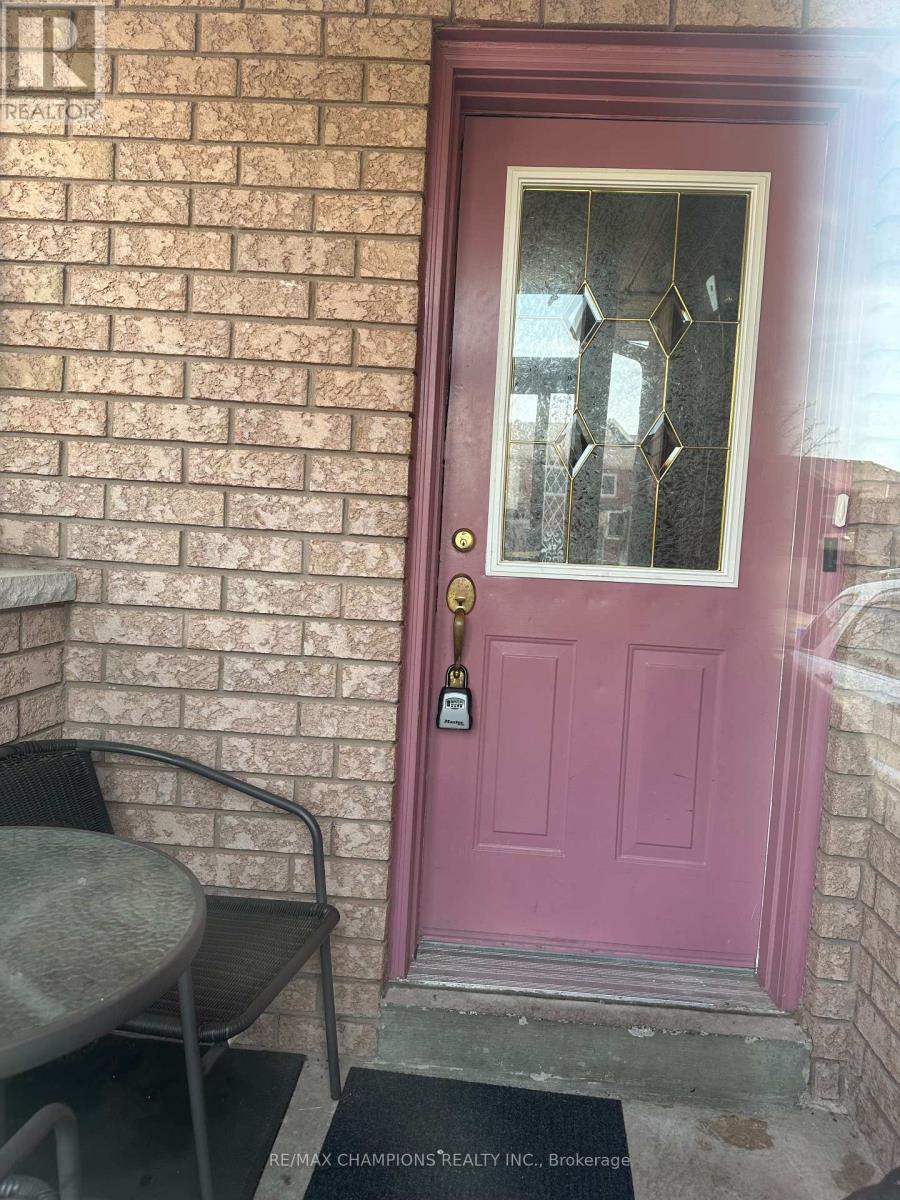385 Sparrow Circ Pickering, Ontario L1V 7E7
$849,900
Located two blocks away from the main road is this freehold town-house. To the left of the garage is an enclosed porch, leading to the main entrance. Following is a foyer, and a two-piece powder room. The living room is combined with the dining room. from the dining room, there is a walk out to a huge wooden deck, ideal for family gatherings. There is a kitchen with an eat-in area on this main floor. The second floor boasts three spacious bedrooms. The primary has a convenient 4-pc semi-ensuite. One of the amazing features of this home is the third floor loft with its cathedral ceiling, 3 piece bathroom, cozy fireplace and entrance to a private balcony which overlooks the wooden deck previously described. The loft can be used as a family room or second main bedroom. From the ground floor one can easily get to a full untouched basement with utility and laundry area. it's a clean slate for a new owner who wants to design home offices, playrooms or theatre.**** EXTRAS **** Window Coverings, Gas Furnace, Fridge, Stove , Microwave, Washer, Dryer ELF's, Central Air and Equipment. (id:46317)
Property Details
| MLS® Number | E8146048 |
| Property Type | Single Family |
| Community Name | Highbush |
| Parking Space Total | 2 |
Building
| Bathroom Total | 3 |
| Bedrooms Above Ground | 3 |
| Bedrooms Total | 3 |
| Basement Development | Unfinished |
| Basement Type | N/a (unfinished) |
| Construction Style Attachment | Attached |
| Cooling Type | Central Air Conditioning |
| Exterior Finish | Brick, Vinyl Siding |
| Fireplace Present | Yes |
| Heating Fuel | Natural Gas |
| Heating Type | Forced Air |
| Stories Total | 3 |
| Type | Row / Townhouse |
Parking
| Attached Garage |
Land
| Acreage | No |
| Size Irregular | 12.08 Ft |
| Size Total Text | 12.08 Ft |
Rooms
| Level | Type | Length | Width | Dimensions |
|---|---|---|---|---|
| Second Level | Primary Bedroom | 5.1 m | 3.2 m | 5.1 m x 3.2 m |
| Second Level | Bedroom 2 | 4.5 m | 3.1 m | 4.5 m x 3.1 m |
| Second Level | Bedroom 3 | 4 m | 3 m | 4 m x 3 m |
| Third Level | Loft | 5.7 m | 5.2 m | 5.7 m x 5.2 m |
| Ground Level | Living Room | 4.2 m | 4.2 m | 4.2 m x 4.2 m |
| Ground Level | Dining Room | 2.9 m | 2.6 m | 2.9 m x 2.6 m |
| Ground Level | Kitchen | 4.2 m | 2.2 m | 4.2 m x 2.2 m |
https://www.realtor.ca/real-estate/26628236/385-sparrow-circ-pickering-highbush


25-1098 Peter Robertson Blvd
Brampton, Ontario L6R 3A5
(905) 487-6000
(905) 487-2000
www.remaxchampions.ca
Interested?
Contact us for more information



