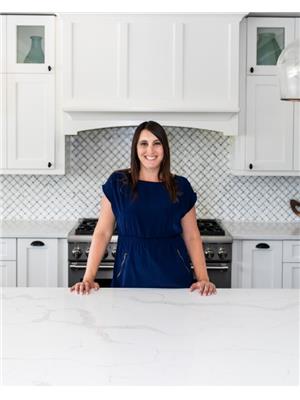382 Schreyer Cres Milton, Ontario L9T 7T2
$1,474,900
Nestled on a HUGE pie lot boasting a Swim Spa for ultimate relaxation. This beautiful 4+1 is your dream home! Conveniently located within walking distance to schools, and parks, easy highway access [upcoming Tremaine exit], and as well as the upcoming Education Village featuring Laurier University/Conestoga College.Be greeted with 9ft ceilings, upgraded lighting, a neutral colour palette complimented by hardwood flooring, and so much more! The gourmet kitchen is beautifully upgraded with stainless steel appliances, granite countertops, tons of counter space and storage. Upstairs offers 4 generously sized bedrooms and convenient laundry. The primary suite features a spa-like ensuite with a jacuzzi tub and walk-in closet, the perfect retreat after a long day.The bright, fully finished basement offers an additional bedroom, full bathroom, and vast rec area for entertaining, all ready for you to enjoy. Come experience the magic of this exceptional property for yourself. (id:46317)
Property Details
| MLS® Number | W8166886 |
| Property Type | Single Family |
| Community Name | Harrison |
| Amenities Near By | Hospital, Park, Schools |
| Community Features | Community Centre |
| Features | Conservation/green Belt |
| Parking Space Total | 4 |
Building
| Bathroom Total | 4 |
| Bedrooms Above Ground | 4 |
| Bedrooms Below Ground | 1 |
| Bedrooms Total | 5 |
| Basement Development | Finished |
| Basement Type | Full (finished) |
| Construction Style Attachment | Detached |
| Cooling Type | Central Air Conditioning |
| Exterior Finish | Brick, Vinyl Siding |
| Fireplace Present | Yes |
| Heating Fuel | Natural Gas |
| Heating Type | Forced Air |
| Stories Total | 2 |
| Type | House |
Parking
| Attached Garage |
Land
| Acreage | No |
| Land Amenities | Hospital, Park, Schools |
| Size Irregular | 32.81 X 126.67 Ft |
| Size Total Text | 32.81 X 126.67 Ft |
Rooms
| Level | Type | Length | Width | Dimensions |
|---|---|---|---|---|
| Second Level | Bedroom | 4.42 m | 4.11 m | 4.42 m x 4.11 m |
| Second Level | Bedroom 2 | 4.27 m | 2.77 m | 4.27 m x 2.77 m |
| Second Level | Bedroom 3 | 3.1 m | 3.2 m | 3.1 m x 3.2 m |
| Second Level | Primary Bedroom | 5.31 m | 4.75 m | 5.31 m x 4.75 m |
| Basement | Bedroom 5 | 2.64 m | 4.01 m | 2.64 m x 4.01 m |
| Basement | Recreational, Games Room | 6.71 m | 7.42 m | 6.71 m x 7.42 m |
| Basement | Cold Room | 3.23 m | 2.64 m | 3.23 m x 2.64 m |
| Main Level | Eating Area | 3.76 m | 2.79 m | 3.76 m x 2.79 m |
| Main Level | Dining Room | 4.65 m | 3.45 m | 4.65 m x 3.45 m |
| Main Level | Foyer | 2.34 m | 3.33 m | 2.34 m x 3.33 m |
| Main Level | Kitchen | 3.76 m | 3.61 m | 3.76 m x 3.61 m |
| Main Level | Living Room | 4.65 m | 3.89 m | 4.65 m x 3.89 m |
https://www.realtor.ca/real-estate/26658659/382-schreyer-cres-milton-harrison

Broker
(905) 878-6232
https://www.flowersteam.ca/?utm_source=realtor.ca&utm_medium=referral&utm_campaign=amyflowersprofile

459 Main St East 2nd Flr
Milton, Ontario L9T 1R1
(905) 878-8101

Salesperson
(905) 699-3975
(905) 699-3975
https://amyflowers.ca/?utm_source=realtor.ca&utm_medium=referral&utm_campaign=amyflowersprofile

459 Main St East 2nd Flr
Milton, Ontario L9T 1R1
(905) 878-8101
Interested?
Contact us for more information










































