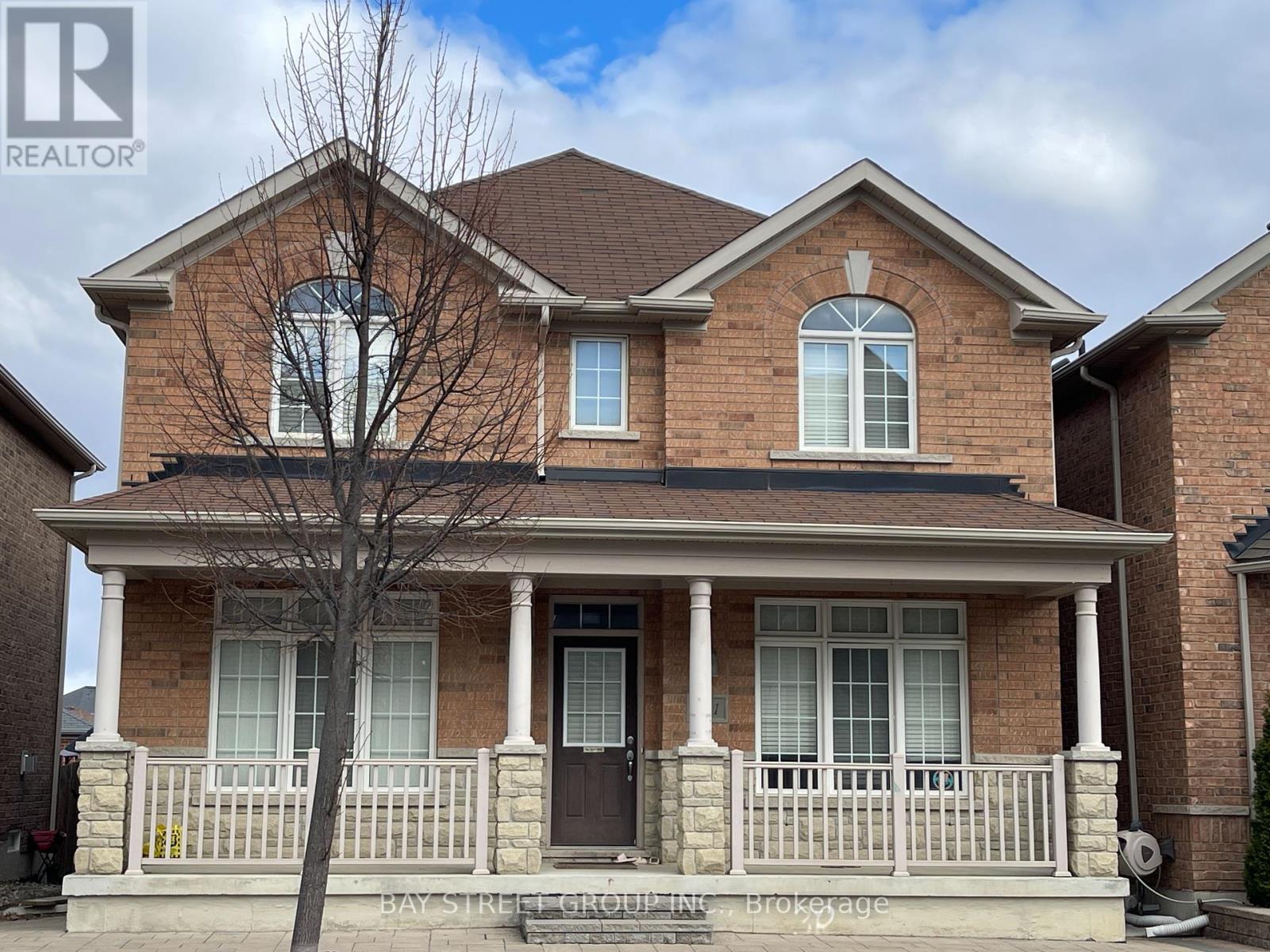381 Cornell Rouge Blvd Markham, Ontario L6B 0T9
$3,800 Monthly
Spacious And Bright 4 Bedrooms Detached Home In The Desirable Cornell Community. Grand Porch And Interlocked Patio. 9Ft Ceilings, Hardwood Floor Throughout The Main Floor. Sunfilled Library/Office On The Main Floor. Open Concept Kitchen With Stainless Steel Kitchen Appliances, Central Island And W/I Pantry. Direct Access To Double Car Garage. Large Windows To Bring In Lots Of Natural Light. Second Floor Has 4 Bedrooms (2 Ensuite & 2 Semi Ensuite). High Ranking Schools--Bill Hogarth Secondary School (42/739). Public Transit Right At The Front Of The House. Mins To Hwy 407, Hwy 7, Cornell Community Centre & Markham Stouffville Hospital And Many Parks. (id:46317)
Property Details
| MLS® Number | N8169512 |
| Property Type | Single Family |
| Community Name | Cornell |
| Amenities Near By | Hospital, Park, Public Transit, Schools |
| Community Features | Community Centre |
| Parking Space Total | 3 |
Building
| Bathroom Total | 4 |
| Bedrooms Above Ground | 4 |
| Bedrooms Total | 4 |
| Basement Type | Full |
| Construction Style Attachment | Detached |
| Cooling Type | Central Air Conditioning |
| Exterior Finish | Brick, Stone |
| Fireplace Present | Yes |
| Heating Fuel | Natural Gas |
| Heating Type | Forced Air |
| Stories Total | 2 |
| Type | House |
Parking
| Attached Garage |
Land
| Acreage | No |
| Land Amenities | Hospital, Park, Public Transit, Schools |
Rooms
| Level | Type | Length | Width | Dimensions |
|---|---|---|---|---|
| Second Level | Primary Bedroom | 5.09 m | 4.87 m | 5.09 m x 4.87 m |
| Second Level | Bedroom 2 | 4.42 m | 3.35 m | 4.42 m x 3.35 m |
| Second Level | Bedroom 3 | 3.35 m | 3.2 m | 3.35 m x 3.2 m |
| Second Level | Bedroom 4 | 3.05 m | 3.05 m | 3.05 m x 3.05 m |
| Main Level | Living Room | 5.88 m | 3.35 m | 5.88 m x 3.35 m |
| Main Level | Dining Room | 5.88 m | 3.35 m | 5.88 m x 3.35 m |
| Main Level | Family Room | 5 m | 4.88 m | 5 m x 4.88 m |
| Main Level | Office | 3.35 m | 3.05 m | 3.35 m x 3.05 m |
| Main Level | Kitchen | 3.66 m | 3.66 m | 3.66 m x 3.66 m |
| Main Level | Eating Area | 3.66 m | 3.23 m | 3.66 m x 3.23 m |
https://www.realtor.ca/real-estate/26662274/381-cornell-rouge-blvd-markham-cornell
Salesperson
(905) 909-0101

8300 Woodbine Ave Ste 500
Markham, Ontario L3R 9Y7
(905) 909-0101
(905) 909-0202
Interested?
Contact us for more information






















