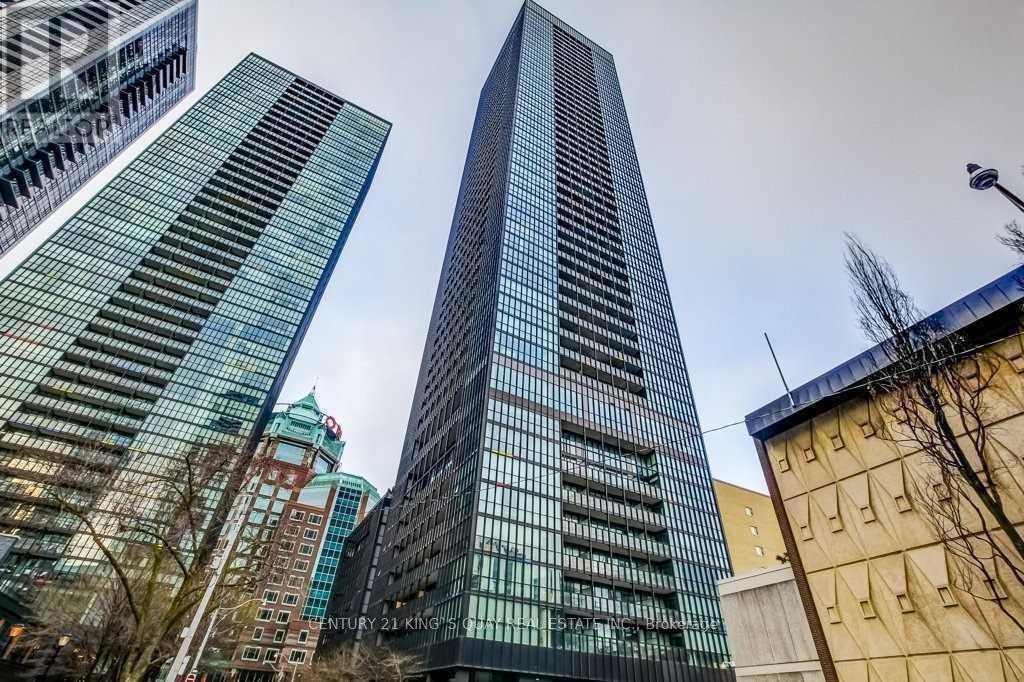#3806 -101 Charles St E Toronto, Ontario M4Y 0A9
$3,780 Monthly
Luxury Living At The Prestigious X2 Condos! Executive Suite Features 2 Beds + 2 Baths Boasting Plenty Of Natural Light With floor To Ceiling Windows. Unobstructed North West City View! The Split Bedroom Floor Plan Offers Maximum Living Space! The open-concept living area offers a Northeast facing Panoramic view. Modern Chef's Kitchen With Granite countertop, B/I Appliances, Island Bar! Master Bedroom Features 4Pc Ensuite. Second Bedroom with beautiful West City View. Located In Desirable Yonge-Church Corridor, Close To The Best Shops And Dining On Bloor St And Yorkville. Just Steps To Yonge/Bloor Subway And Other TTC Routes.**** EXTRAS **** World Class Amenities: 24Hr Concierge, Outdoor Pool, Cabana, Rooftop Deck, Gym, Party Room, Guest Suites, Library, Recreation Room, Visitor Parking & More. (id:46317)
Property Details
| MLS® Number | C8158490 |
| Property Type | Single Family |
| Community Name | Church-Yonge Corridor |
| Amenities Near By | Hospital, Park, Public Transit |
| Community Features | Community Centre |
| Features | Balcony |
| Parking Space Total | 1 |
| Pool Type | Outdoor Pool |
Building
| Bathroom Total | 2 |
| Bedrooms Above Ground | 2 |
| Bedrooms Total | 2 |
| Amenities | Storage - Locker, Security/concierge, Party Room, Exercise Centre |
| Cooling Type | Central Air Conditioning |
| Exterior Finish | Concrete |
| Fire Protection | Security System |
| Heating Fuel | Natural Gas |
| Heating Type | Forced Air |
| Type | Apartment |
Land
| Acreage | No |
| Land Amenities | Hospital, Park, Public Transit |
Rooms
| Level | Type | Length | Width | Dimensions |
|---|---|---|---|---|
| Main Level | Living Room | 8.53 m | 3.18 m | 8.53 m x 3.18 m |
| Main Level | Dining Room | 8.53 m | 3.18 m | 8.53 m x 3.18 m |
| Main Level | Kitchen | 8.53 m | 3.18 m | 8.53 m x 3.18 m |
| Main Level | Primary Bedroom | 3.1 m | 2.57 m | 3.1 m x 2.57 m |
| Main Level | Bedroom 2 | 3.1 m | 2.57 m | 3.1 m x 2.57 m |
https://www.realtor.ca/real-estate/26646074/3806-101-charles-st-e-toronto-church-yonge-corridor


7303 Warden Ave #101
Markham, Ontario L3R 5Y6
(905) 940-3428
(905) 940-0293
https://kingsquayrealestate.c21.ca/
Interested?
Contact us for more information






















