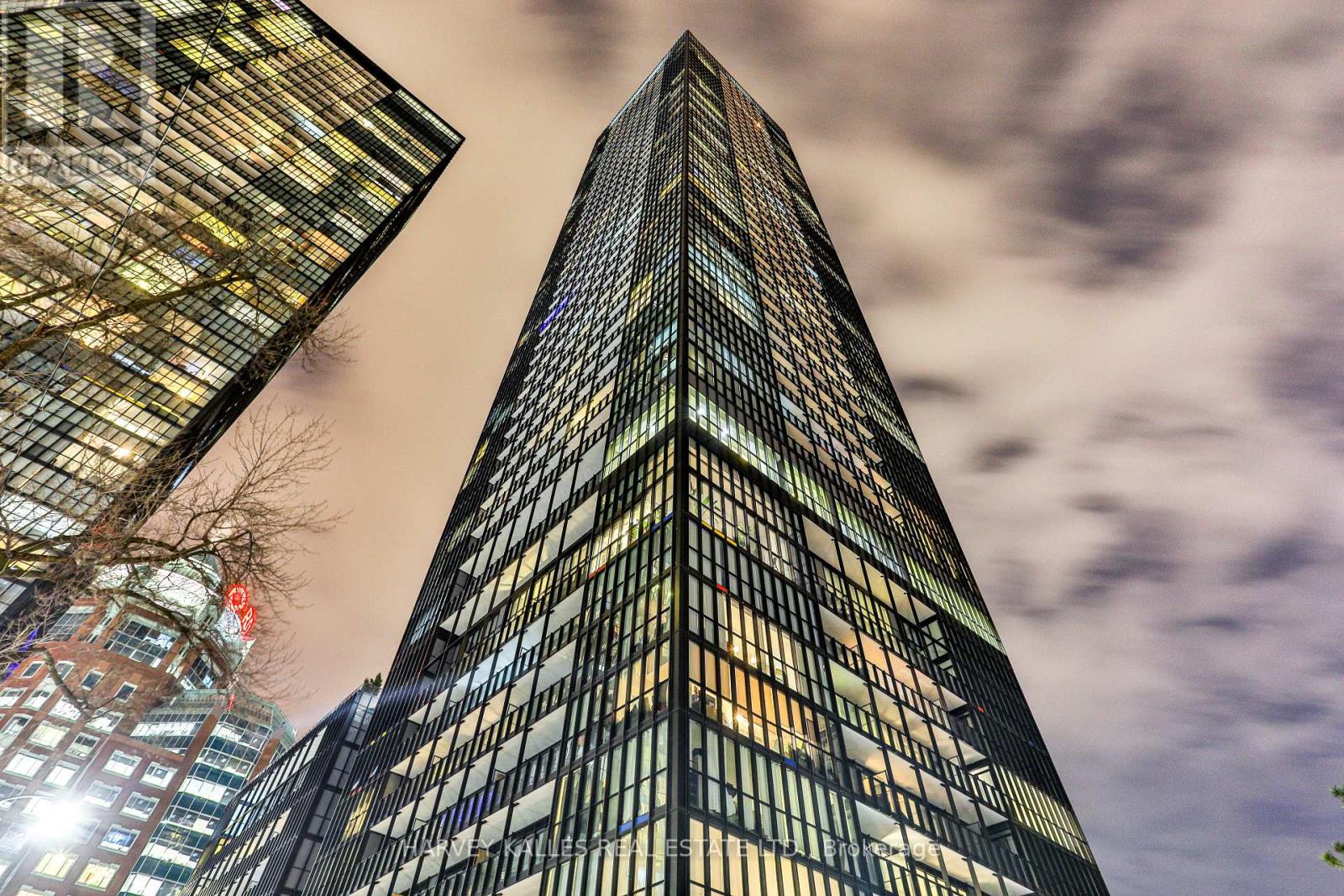#3801 -101 Charles St E Toronto, Ontario M4Y 0A9
$995,000Maintenance,
$637.85 Monthly
Maintenance,
$637.85 MonthlyDiscover the enchanting X2 condos by Great Gulf, presenting ""The Fowler Model"", an expansive 908 sq.ft. residence with a balcony. Featuring 2 split bedrooms, 2 bathrooms, and an open-concept layout, it offers awe-inspiring Southeast vistas of the city skyline and lake. Revel in abundant natural light streaming through floor-to-ceiling windows and doors. The chic gourmet kitchen boasts a spacious granite countertop island and premium stainless-steel appliances, complemented by sleek engineered hardwood floors throughout. Experience the convenience of downtown/Yorkville proximity and superb building amenities. (id:46317)
Property Details
| MLS® Number | C8120446 |
| Property Type | Single Family |
| Community Name | Church-Yonge Corridor |
| Amenities Near By | Hospital, Park, Place Of Worship, Public Transit |
| Features | Balcony |
| Parking Space Total | 1 |
| Pool Type | Outdoor Pool |
| View Type | View |
Building
| Bathroom Total | 2 |
| Bedrooms Above Ground | 2 |
| Bedrooms Total | 2 |
| Amenities | Storage - Locker, Security/concierge, Party Room, Visitor Parking, Exercise Centre |
| Cooling Type | Central Air Conditioning |
| Exterior Finish | Concrete |
| Heating Fuel | Natural Gas |
| Heating Type | Forced Air |
| Type | Apartment |
Parking
| Visitor Parking |
Land
| Acreage | No |
| Land Amenities | Hospital, Park, Place Of Worship, Public Transit |
Rooms
| Level | Type | Length | Width | Dimensions |
|---|---|---|---|---|
| Main Level | Living Room | 4.09 m | 3.67 m | 4.09 m x 3.67 m |
| Main Level | Dining Room | Measurements not available | ||
| Main Level | Kitchen | 5.05 m | 4.22 m | 5.05 m x 4.22 m |
| Main Level | Primary Bedroom | 3.17 m | 3.17 m | 3.17 m x 3.17 m |
| Main Level | Bedroom 2 | 3.11 m | 2.88 m | 3.11 m x 2.88 m |
https://www.realtor.ca/real-estate/26591183/3801-101-charles-st-e-toronto-church-yonge-corridor

Salesperson
(416) 441-2888
www.robertgreenberg.com
https://www.facebook.com/robertgreenbergteam/
https://twitter.com/rgreenbergteam
https://www.linkedin.com/in/robertgreenbergteam


Broker
(416) 451-2642
https://andrekutyan.com/
https://www.facebook.com/andrekutyanhomes
https://twitter.com/andrekutyan
https://www.linkedin.com/in/andrekutyan

Interested?
Contact us for more information






















