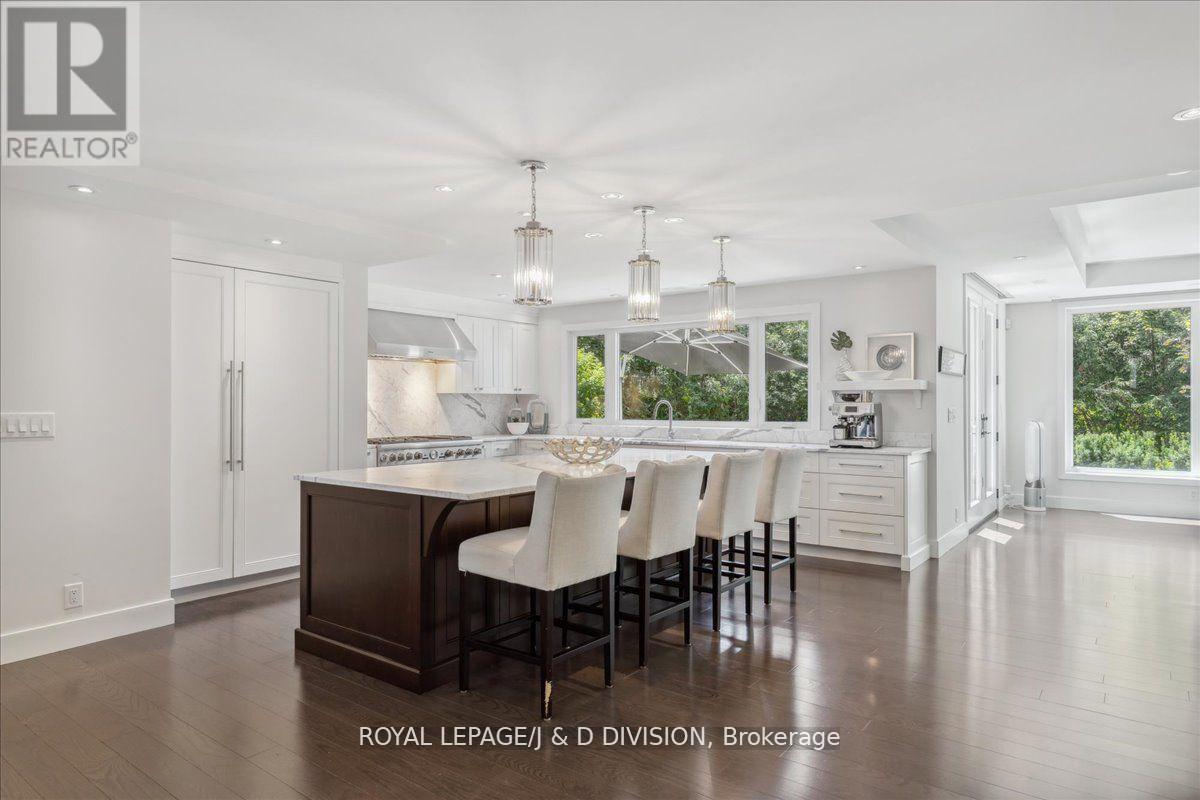38 Tangmere Rd Toronto, Ontario M3B 2N3
$2,798,000
Exquisitely redesigned with expansive addition, generous open layout and walls of floor-to-ceiling windows for an endless flow of light. Boasting a stunning chef's kitchen with striking center island and bistro-style seating, marble counters, premium integrated SS appliances including 6 burner double oven gas range & floor to ceiling pantry cabinets with custom pullouts framing a handy B/I desk niche. The adjoining family room is illuminated in natural light with garden views and features a stone framed fireplace framed by built-in bookcases & walkout to the terrace. Elegant pocket doors lead to the private office/library and the formal dining room with 13' ceiling and large picture window is truly impressive! On the second level, you'll find a luxurious primary suite complete with double W/I closets and tailor-made built-ins, a spa-like ensuite, and serene garden views. 2 additional bedrooms, each featuring an ensuite, along with a dedicated laundry room, complete the second floor.**** EXTRAS **** A fabulous lot widening to 100' at the rear & enveloped by lush foliage & mature trees creating a very private setting. Premium location with 13 top private schools nearby, DVP, Edwards Garden, transit, Sunnybrook & Shops at Don Mills. (id:46317)
Property Details
| MLS® Number | C8015346 |
| Property Type | Single Family |
| Community Name | Banbury-Don Mills |
| Amenities Near By | Hospital, Park, Public Transit, Schools |
| Community Features | Community Centre |
| Parking Space Total | 4 |
Building
| Bathroom Total | 4 |
| Bedrooms Above Ground | 3 |
| Bedrooms Total | 3 |
| Construction Style Attachment | Detached |
| Cooling Type | Central Air Conditioning |
| Exterior Finish | Brick, Stucco |
| Fireplace Present | Yes |
| Heating Fuel | Natural Gas |
| Heating Type | Forced Air |
| Stories Total | 2 |
| Type | House |
Parking
| Attached Garage |
Land
| Acreage | No |
| Land Amenities | Hospital, Park, Public Transit, Schools |
| Size Irregular | 51.03 X 107.68 Ft ; Irregular. Widens To 100.80 Feet At Rear |
| Size Total Text | 51.03 X 107.68 Ft ; Irregular. Widens To 100.80 Feet At Rear |
Rooms
| Level | Type | Length | Width | Dimensions |
|---|---|---|---|---|
| Second Level | Primary Bedroom | 5.38 m | 4.04 m | 5.38 m x 4.04 m |
| Second Level | Bedroom 2 | 4.57 m | 3.07 m | 4.57 m x 3.07 m |
| Second Level | Bedroom 3 | 4.39 m | 3.35 m | 4.39 m x 3.35 m |
| Second Level | Laundry Room | 2.08 m | 1.78 m | 2.08 m x 1.78 m |
| Main Level | Foyer | 2.62 m | 1.22 m | 2.62 m x 1.22 m |
| Main Level | Dining Room | 4.62 m | 3.66 m | 4.62 m x 3.66 m |
| Main Level | Kitchen | 6.96 m | 6.55 m | 6.96 m x 6.55 m |
| Main Level | Family Room | 6.32 m | 5.72 m | 6.32 m x 5.72 m |
| Main Level | Den | 4.39 m | 3.56 m | 4.39 m x 3.56 m |
| Main Level | Other | 7.59 m | 3.18 m | 7.59 m x 3.18 m |
https://www.realtor.ca/real-estate/26437153/38-tangmere-rd-toronto-banbury-don-mills

Broker
(416) 837-3296
www.kevincrigger.com/
https://www.facebook.com/KevinCriggerRealEstate/
ca.linkedin.com/pub/kevin-crigger/b/675/462

(416) 489-2121
(416) 489-6297
Interested?
Contact us for more information







































