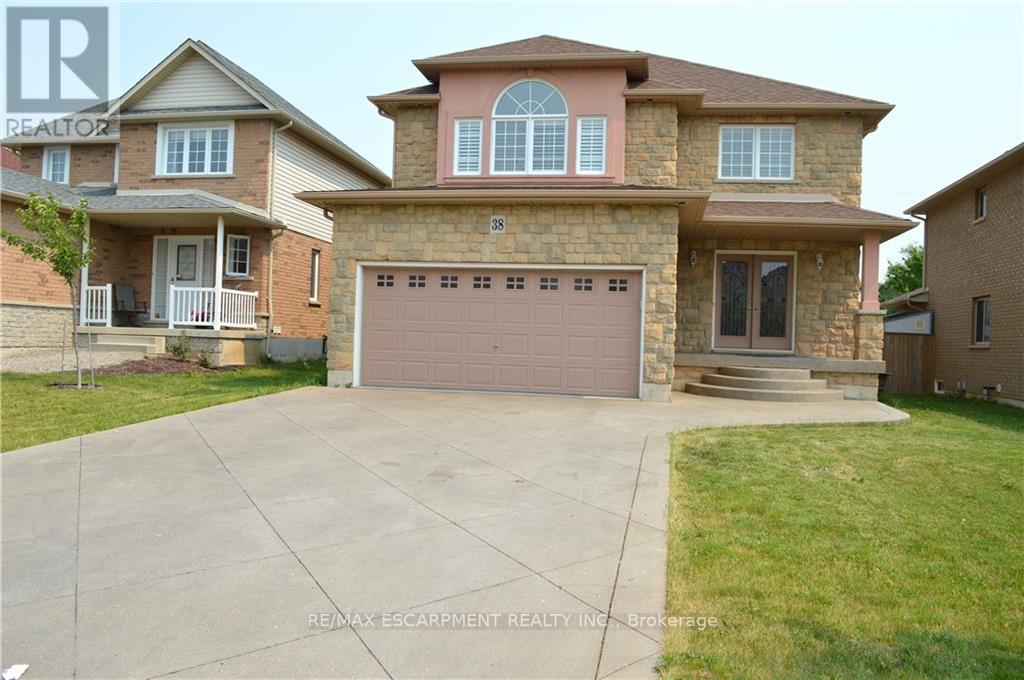38 Provident Way Hamilton, Ontario L0R 1W0
3 Bedroom
3 Bathroom
Fireplace
Central Air Conditioning
Forced Air
$1,080,000
Original owner prime Mount Hope location, lots of upgrades, approx 2540 sq/ft. Executive style, huge lot. (id:46317)
Property Details
| MLS® Number | X6101916 |
| Property Type | Single Family |
| Community Name | Mount Hope |
| Parking Space Total | 6 |
Building
| Bathroom Total | 3 |
| Bedrooms Above Ground | 3 |
| Bedrooms Total | 3 |
| Basement Development | Unfinished |
| Basement Type | Full (unfinished) |
| Construction Style Attachment | Detached |
| Cooling Type | Central Air Conditioning |
| Exterior Finish | Brick, Stone |
| Fireplace Present | Yes |
| Heating Fuel | Natural Gas |
| Heating Type | Forced Air |
| Stories Total | 2 |
| Type | House |
Parking
| Attached Garage |
Land
| Acreage | No |
| Size Irregular | 45.01 X 161.28 Ft |
| Size Total Text | 45.01 X 161.28 Ft |
Rooms
| Level | Type | Length | Width | Dimensions |
|---|---|---|---|---|
| Second Level | Bedroom | 3.17 m | 3.73 m | 3.17 m x 3.73 m |
| Second Level | Bedroom | 3.05 m | 4.04 m | 3.05 m x 4.04 m |
| Second Level | Bedroom | 4.83 m | 5.41 m | 4.83 m x 5.41 m |
| Basement | Recreational, Games Room | 10.19 m | 9.32 m | 10.19 m x 9.32 m |
| Basement | Cold Room | Measurements not available | ||
| Main Level | Foyer | 3 m | 2.97 m | 3 m x 2.97 m |
| Main Level | Living Room | 4.01 m | 8.51 m | 4.01 m x 8.51 m |
| Main Level | Kitchen | 3.66 m | 5.46 m | 3.66 m x 5.46 m |
| Main Level | Laundry Room | Measurements not available | ||
| Main Level | Eating Area | 3.12 m | 5.21 m | 3.12 m x 5.21 m |
https://www.realtor.ca/real-estate/25674689/38-provident-way-hamilton-mount-hope

RE/MAX ESCARPMENT REALTY INC.
2180 Itabashi Way #4b
Burlington, Ontario L7M 5A5
2180 Itabashi Way #4b
Burlington, Ontario L7M 5A5
(905) 639-7676
(905) 681-9908
www.remaxescarpment.com/
Interested?
Contact us for more information


























