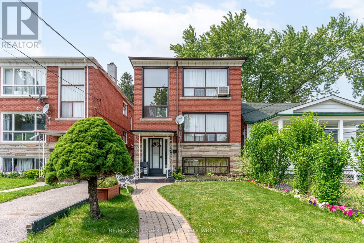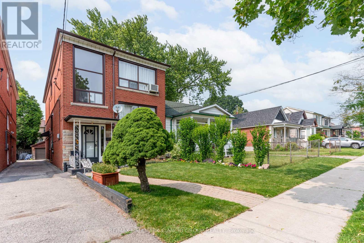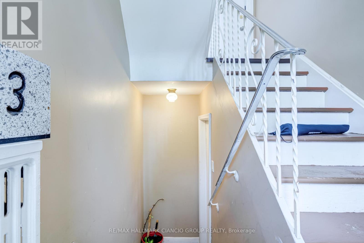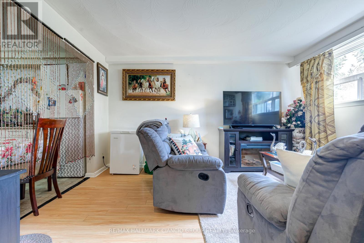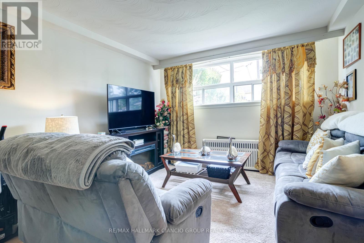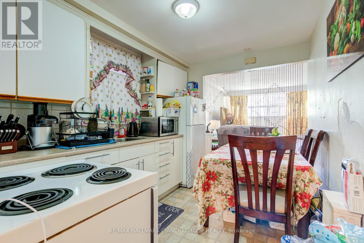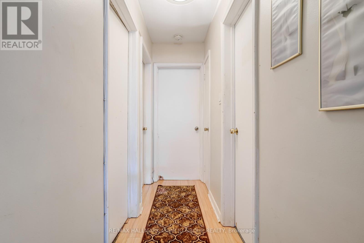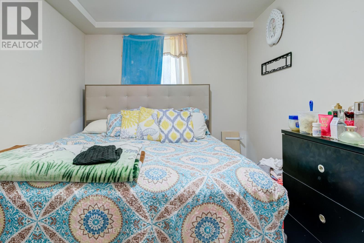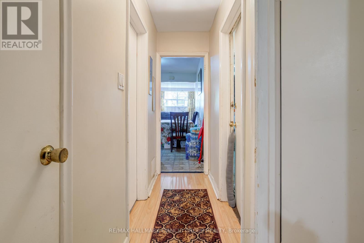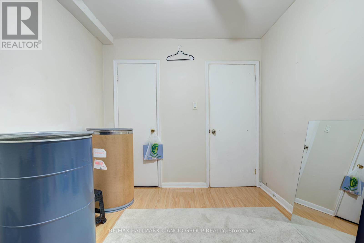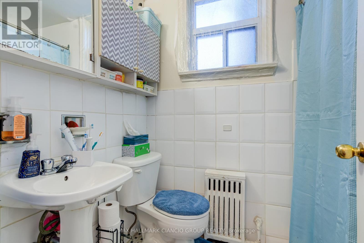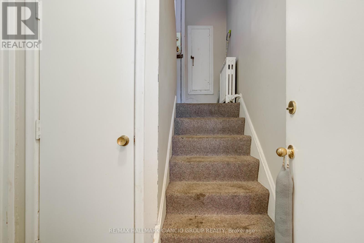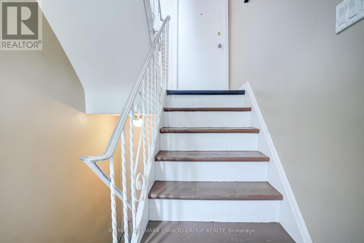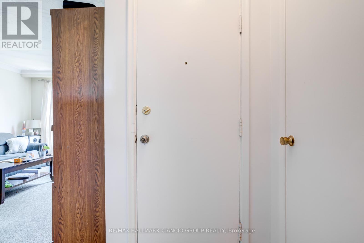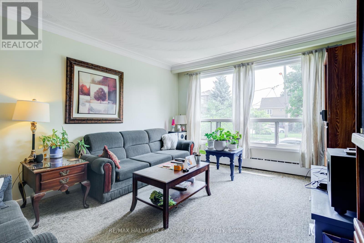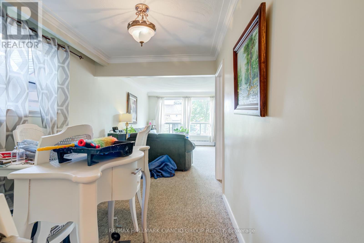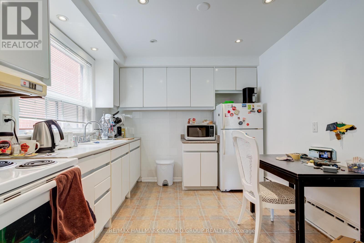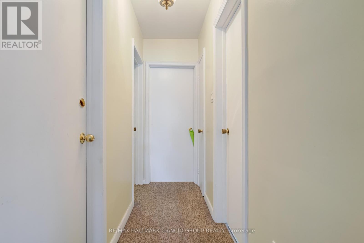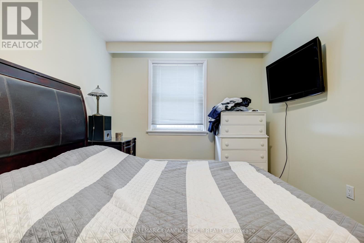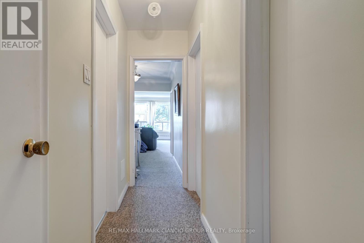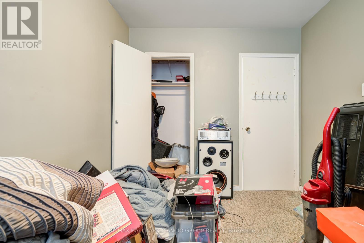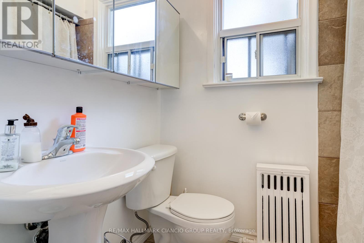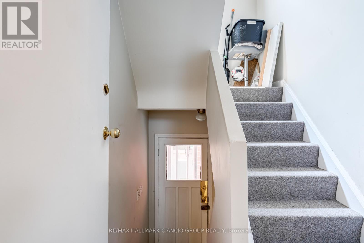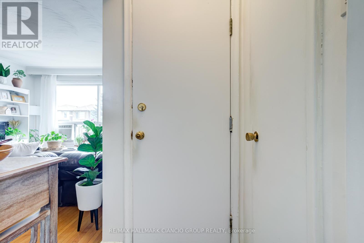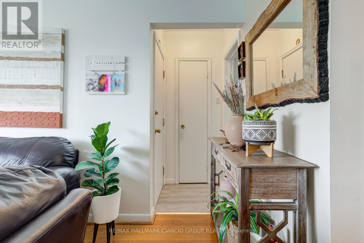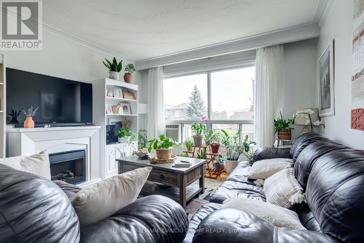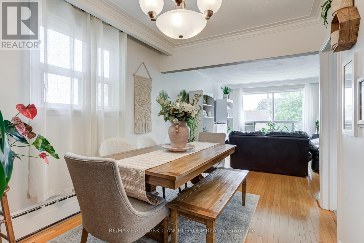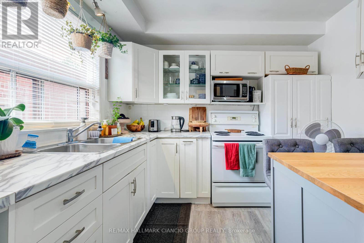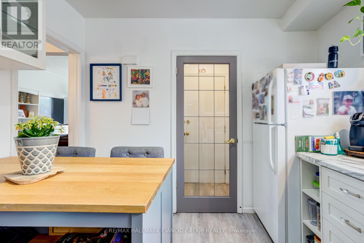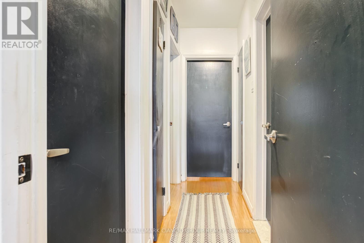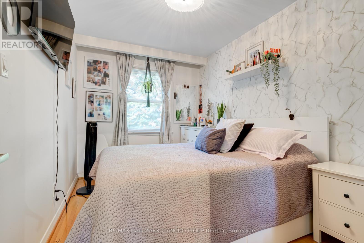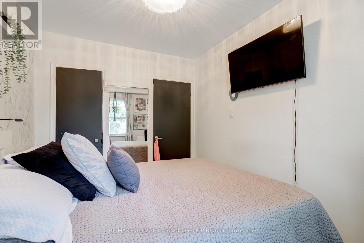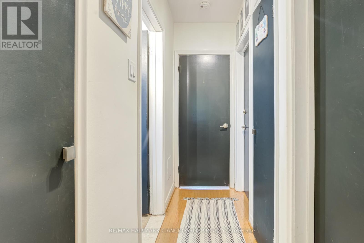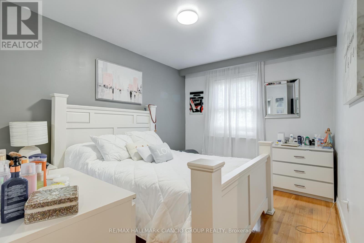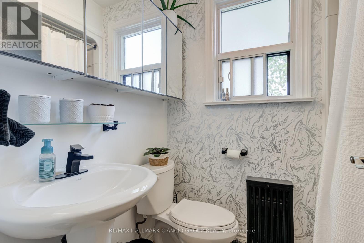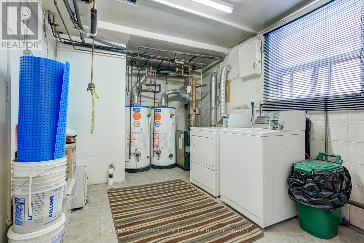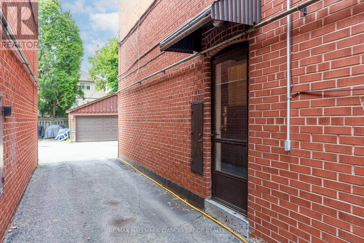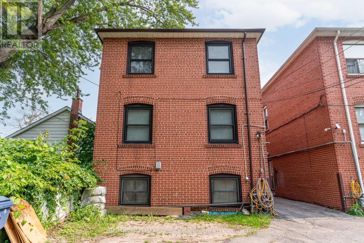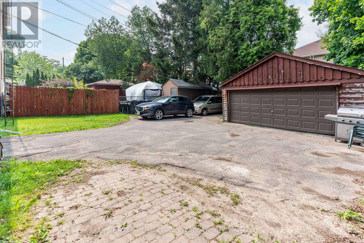38 Pendeen Ave Toronto, Ontario M6N 2P3
$1,388,000
Attention Investors! Presenting A Remarkable Investment Opportunity! This Legal Triplex W/ 3 Separately Metered 2 Bedroom Units Is An Excellent Choice For Savvy Investors. Maximize Your Rental Income W/ On-Site Parking, Including The Double Car Garage For Storage. There Is Also Coin-Operated Laundry, Adding Another Revenue Stream To Boost Your Returns. This Triplex's Location Is Perfect For Attracting Tenants. It Is Nestled In Close Proximity To Numerous Parks & The Extensive Humber River Trail Network. Commuters Will Appreciate The Quick Access To Major Highways & TTC. It's Also Nearby Many Shopping Centres, Grocery Plazas, & Schools, This Property Is Perfectly Positioned To Attract A Wide Range Of Potential Tenants. Its Desirable Location Ensures Easy Access To Daily Necessities, Making It An Enticing Prospect For Prospective Renters. Rest Assured, This Triplex Is Meticulously Up To Date W/ All Necessary Repairs & Maintenance. It Presents A Completely Turnkey Investment Opportunity.**** EXTRAS **** *Separately Metered Units * Coin Operated Laundry * Roof Replaced 2021 * Bathrooms Renovated 2014 * Foundation Re-Waterproofed 2020 * Interior Stair Upgrade 2017 * New Kitchen In Unit 3 2019 * Quiet Neighbourhood * In - Demand Location* (id:46317)
Property Details
| MLS® Number | W8137462 |
| Property Type | Single Family |
| Community Name | Rockcliffe-Smythe |
| Parking Space Total | 4 |
Building
| Bathroom Total | 3 |
| Bedrooms Above Ground | 6 |
| Bedrooms Total | 6 |
| Basement Development | Finished |
| Basement Features | Apartment In Basement |
| Basement Type | N/a (finished) |
| Exterior Finish | Brick |
| Heating Fuel | Natural Gas |
| Heating Type | Radiant Heat |
| Stories Total | 2 |
| Type | Triplex |
Parking
| Detached Garage |
Land
| Acreage | No |
| Size Irregular | 25 X 125 Ft |
| Size Total Text | 25 X 125 Ft |
Rooms
| Level | Type | Length | Width | Dimensions |
|---|---|---|---|---|
| Basement | Living Room | 3.63 m | 4.56 m | 3.63 m x 4.56 m |
| Basement | Kitchen | 2.64 m | 3.47 m | 2.64 m x 3.47 m |
| Basement | Laundry Room | 3.03 m | 4.54 m | 3.03 m x 4.54 m |
| Basement | Bedroom | 3.06 m | 4.15 m | 3.06 m x 4.15 m |
| Basement | Bedroom 2 | 2.64 m | 3.76 m | 2.64 m x 3.76 m |
| Basement | Bathroom | 1.44 m | 2.04 m | 1.44 m x 2.04 m |
| Main Level | Kitchen | 2.85 m | 3.35 m | 2.85 m x 3.35 m |
| Main Level | Dining Room | 2.55 m | 3.59 m | 2.55 m x 3.59 m |
| Main Level | Living Room | 3.77 m | 4.67 m | 3.77 m x 4.67 m |
| Main Level | Bedroom | 2.95 m | 4.11 m | 2.95 m x 4.11 m |
| Main Level | Bedroom 2 | 2.55 m | 3.44 m | 2.55 m x 3.44 m |
| Main Level | Bathroom | 3 m | 2.04 m | 3 m x 2.04 m |
https://www.realtor.ca/real-estate/26616101/38-pendeen-ave-toronto-rockcliffe-smythe

Broker of Record
(416) 839-9253
www.ralphcianciohomes.com/
https://www.facebook.com/RalphCiancioHomes/
https://www.linkedin.com/company/ralphcianciohomes

190 Main St Unit 201
Unionville, Ontario L3R 2G9
(647) 247-6000
https://ralphcianciohomes.com/
Salesperson
(647) 247-6000

190 Main St Unit 201
Unionville, Ontario L3R 2G9
(647) 247-6000
https://ralphcianciohomes.com/
Interested?
Contact us for more information

