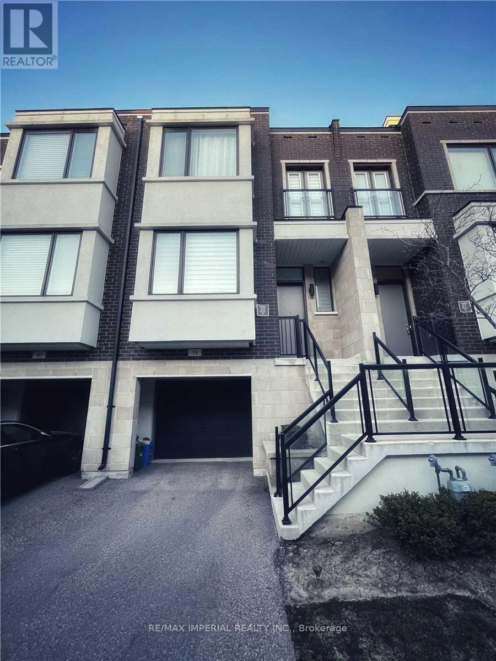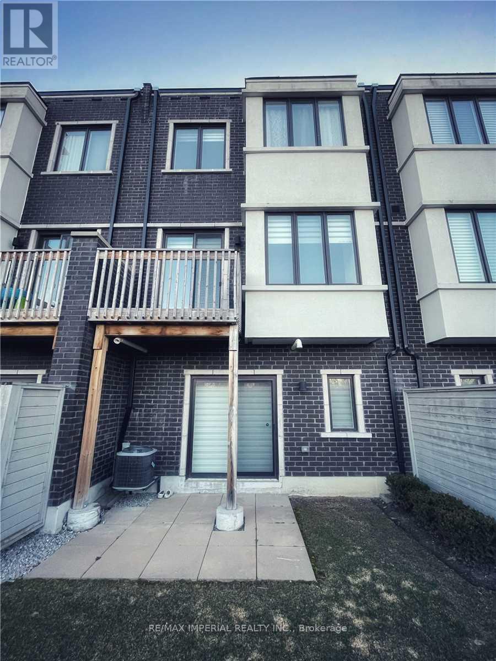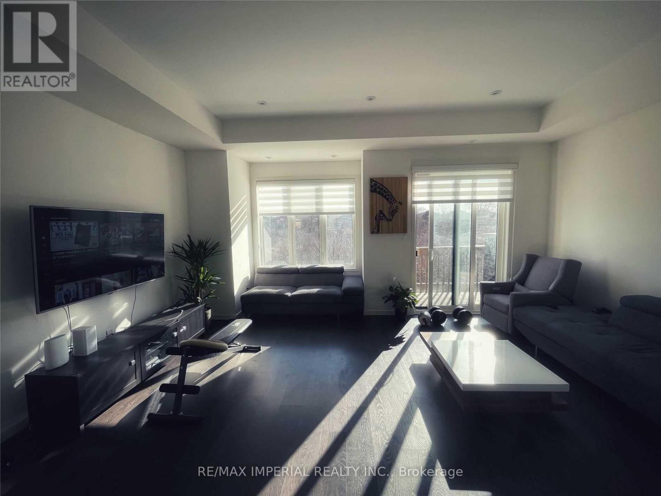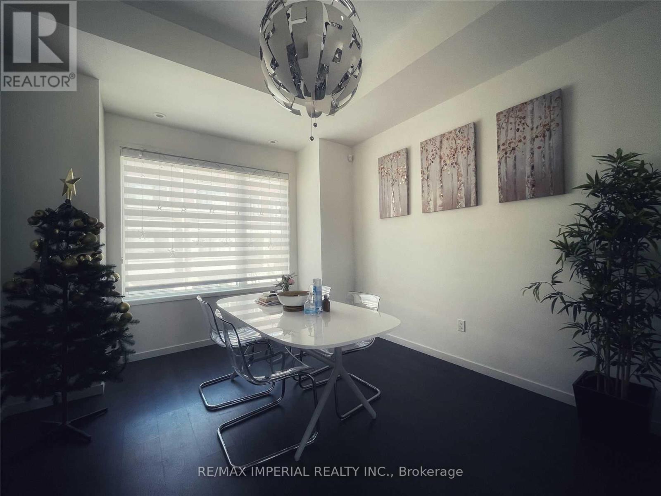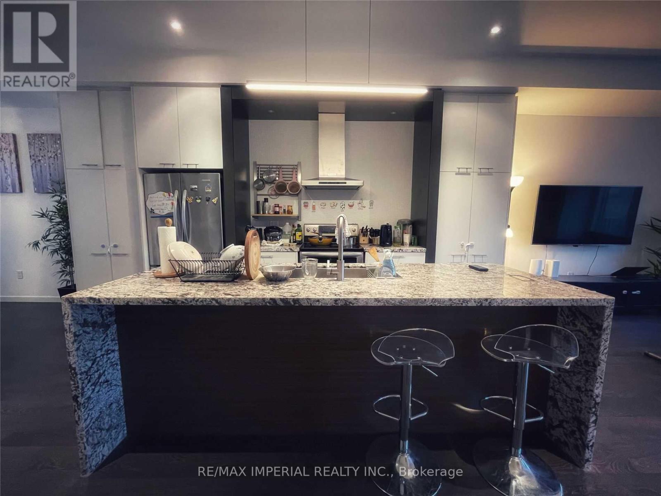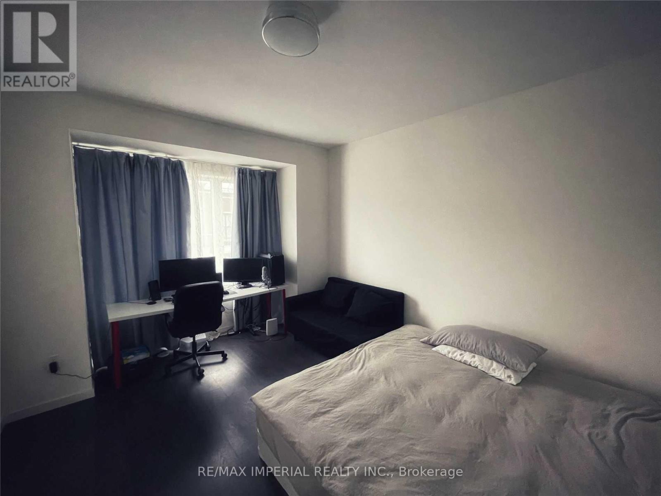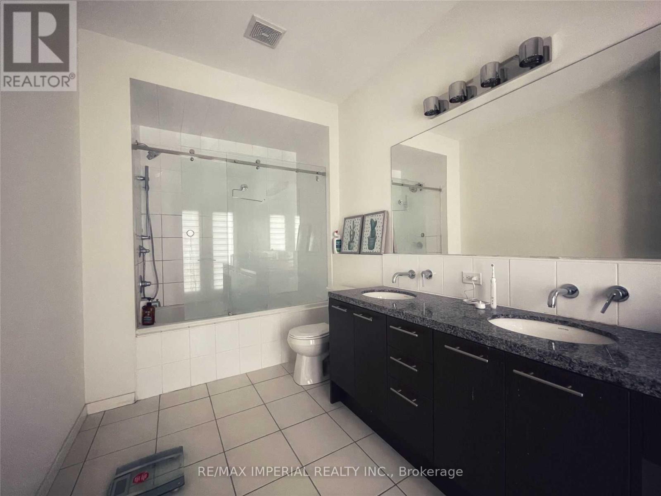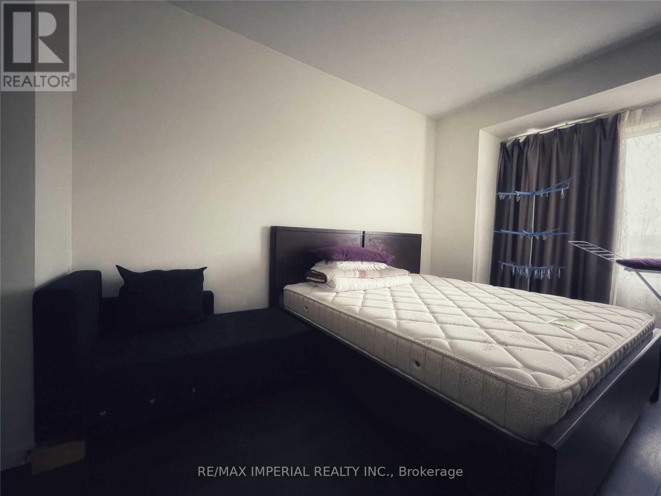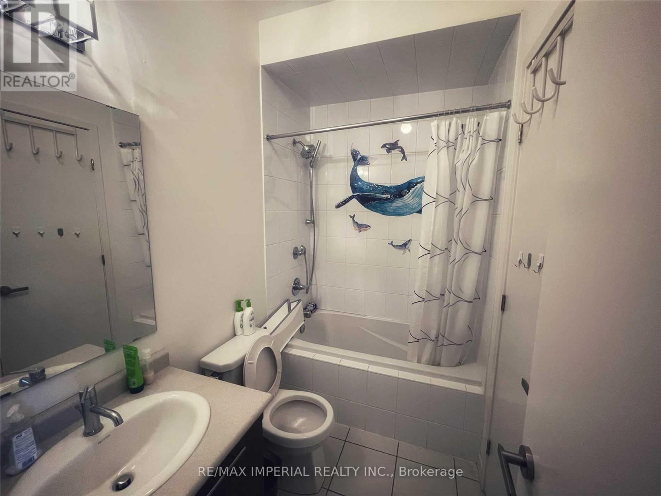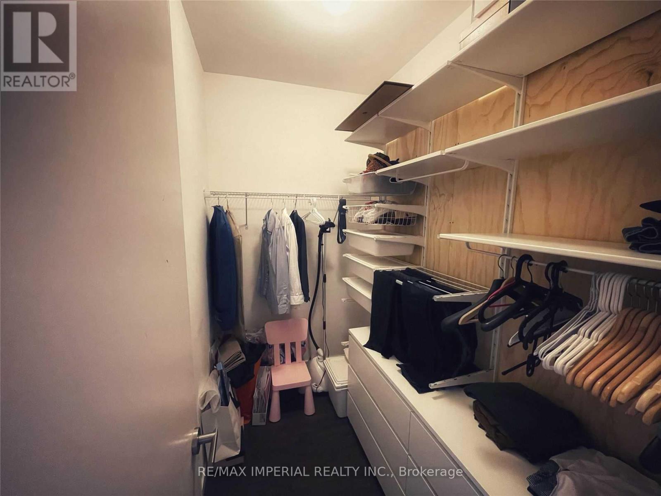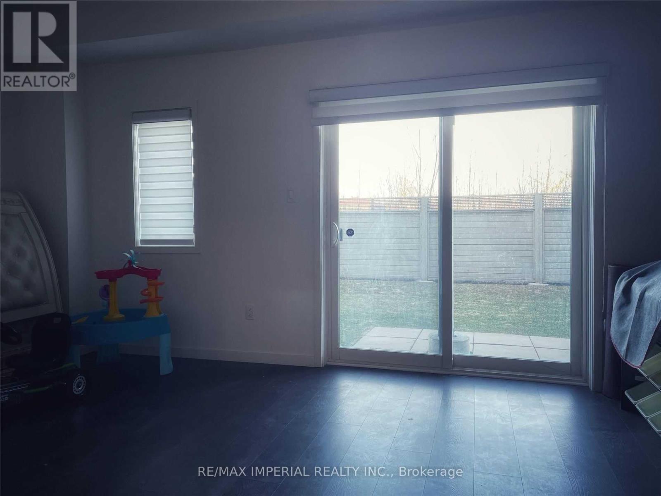38 Genuine Lane Richmond Hill, Ontario L4B 0E5
$4,000 Monthly
Short Term Lease & Long Term Lease Welcome. New Immigrant, Young Family Welcome! Fully Furnished Luxurious Townhouse, Nestled In The Heart Of Richmond Hill. The European Design Features 10' Ceilings On Main Level, 9' Ceilings Bsmt & 2nd Floor, W/ Walk-Out Basement Facing Ravine. Close To Bayview, Hwy 407, Go Train, Public Transit, Schools And Shopping.**** EXTRAS **** Furnished With Sofas, Dining Tables And Chair Set, Coffee Table, Bar Stools, King & Queen size Beds With Bed frames also possible. S/S Fridge & Range Stove, S/S Range Hood, Dishwasher, Washer & Dryer, Cac, Granite Waterfall Countertop (id:46317)
Property Details
| MLS® Number | N8172698 |
| Property Type | Single Family |
| Community Name | Doncrest |
| Parking Space Total | 2 |
Building
| Bathroom Total | 3 |
| Bedrooms Above Ground | 3 |
| Bedrooms Total | 3 |
| Basement Development | Finished |
| Basement Features | Separate Entrance, Walk Out |
| Basement Type | N/a (finished) |
| Construction Style Attachment | Attached |
| Cooling Type | Central Air Conditioning |
| Exterior Finish | Brick |
| Heating Fuel | Natural Gas |
| Heating Type | Forced Air |
| Stories Total | 3 |
| Type | Row / Townhouse |
Parking
| Detached Garage |
Land
| Acreage | No |
Rooms
| Level | Type | Length | Width | Dimensions |
|---|---|---|---|---|
| Second Level | Primary Bedroom | 4.39 m | 3.48 m | 4.39 m x 3.48 m |
| Second Level | Bedroom 2 | 3.76 m | 2.97 m | 3.76 m x 2.97 m |
| Second Level | Bedroom 3 | 3.06 m | 2.69 m | 3.06 m x 2.69 m |
| Second Level | Laundry Room | 1.88 m | 1.03 m | 1.88 m x 1.03 m |
| Basement | Recreational, Games Room | 5.77 m | 4.05 m | 5.77 m x 4.05 m |
| Main Level | Living Room | 5.78 m | 3.36 m | 5.78 m x 3.36 m |
| Main Level | Dining Room | 3.85 m | 3.2 m | 3.85 m x 3.2 m |
| Main Level | Kitchen | 4.38 m | 3.93 m | 4.38 m x 3.93 m |
https://www.realtor.ca/real-estate/26667082/38-genuine-lane-richmond-hill-doncrest

Broker
(416) 886-0862
(416) 886-0862

(905) 305-0033
(905) 305-1133
Interested?
Contact us for more information

