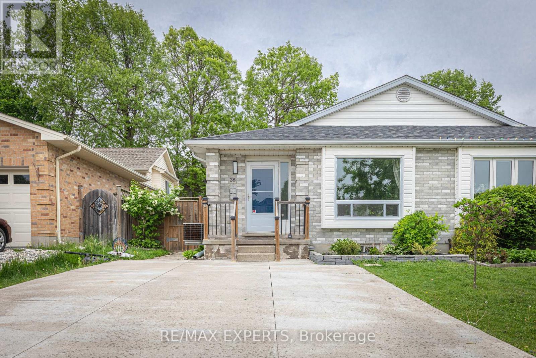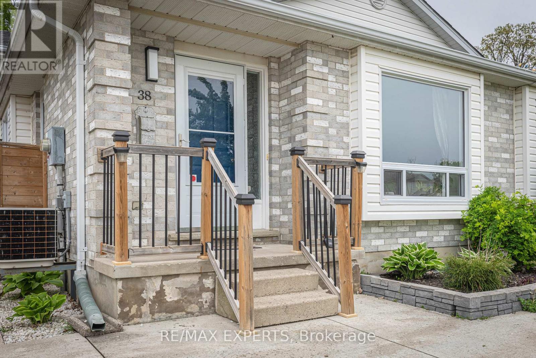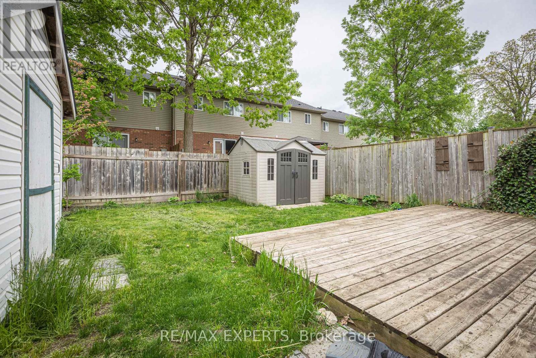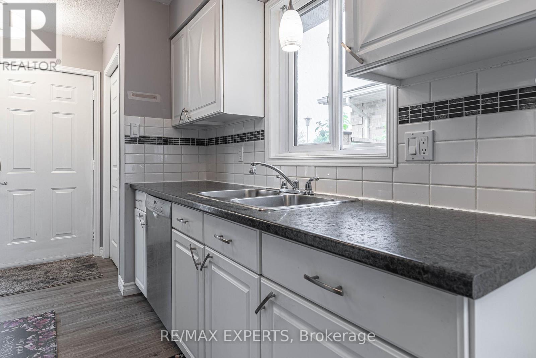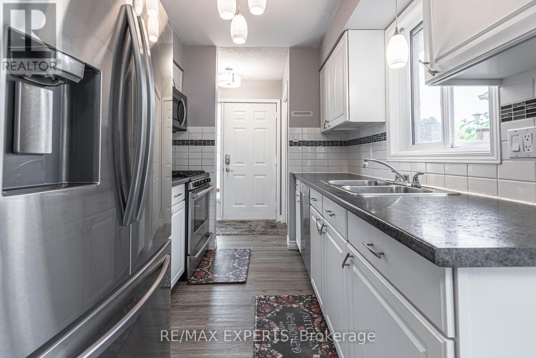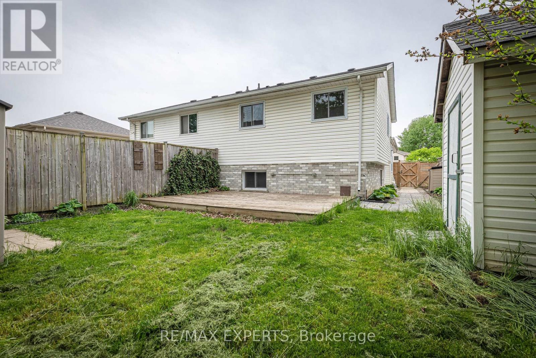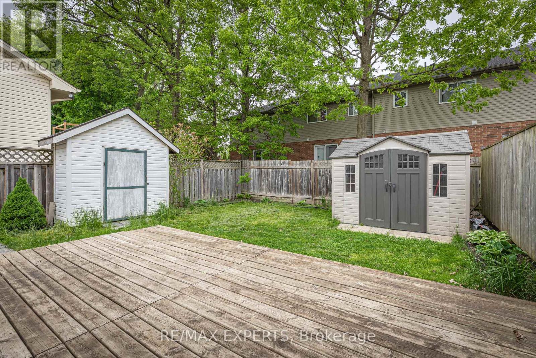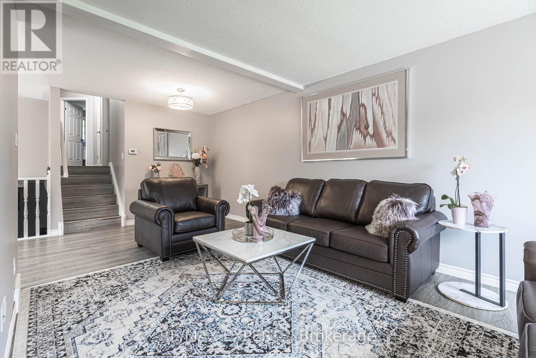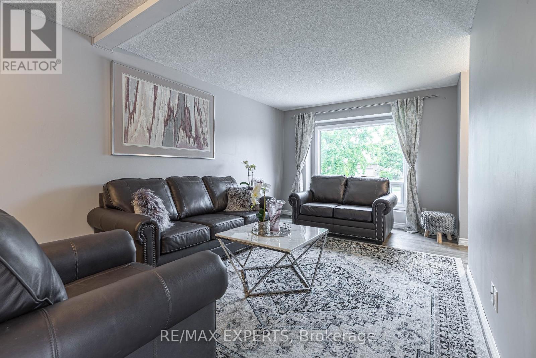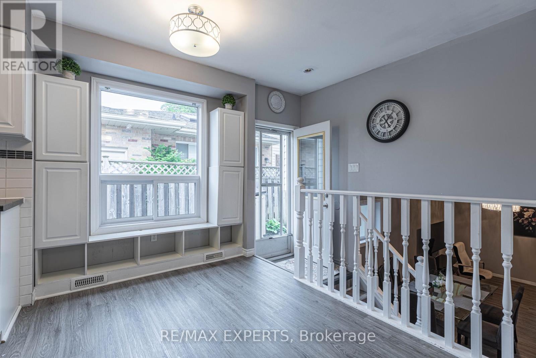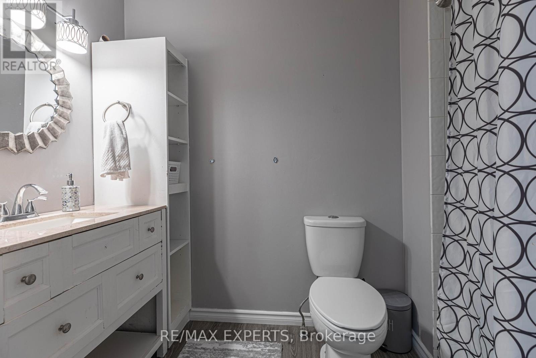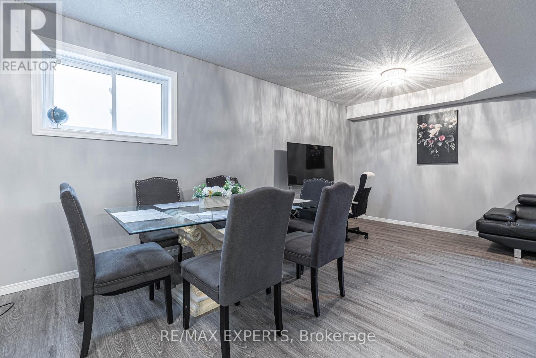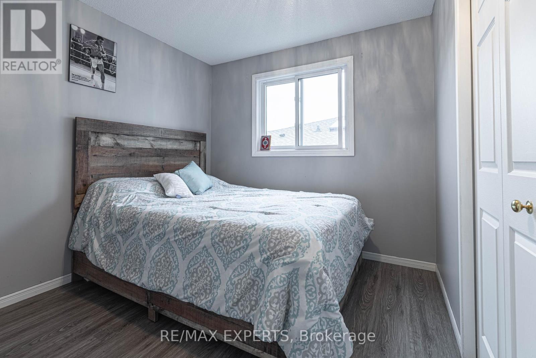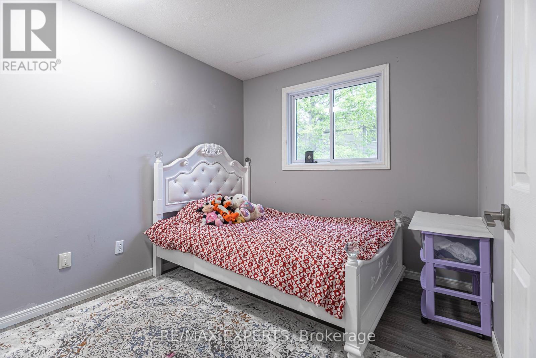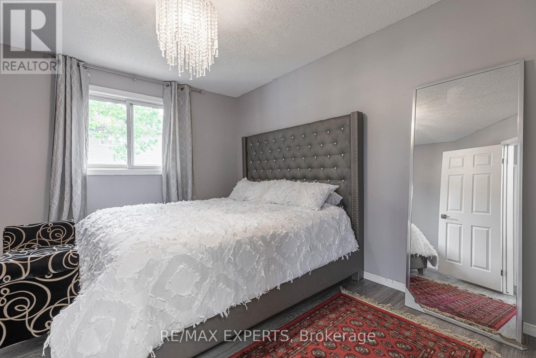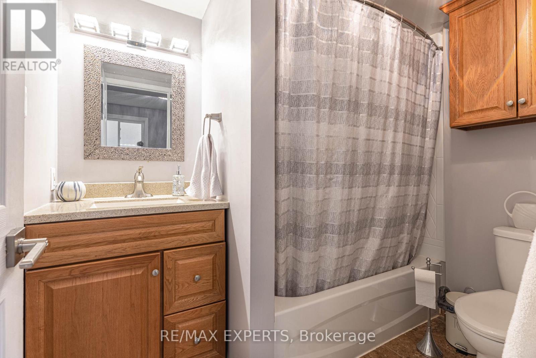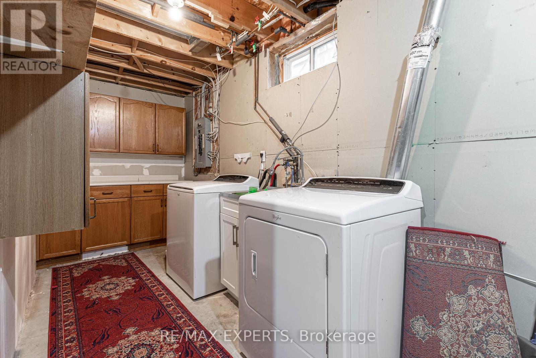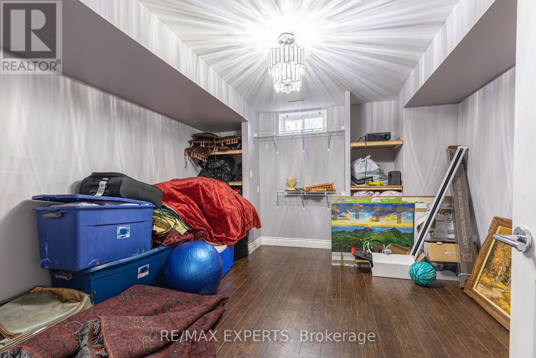38 Folkstone Crt London, Ontario N5V 4Y3
$649,900
Welcome To 38 Folkstone Court, Located In East London! This Beautifully Updated 3 Bedroom, 2 Bathroom Home Boasts Tons Of Curb Appeal And Modern Updates Throughout. As You Enter The Home You Will See The Beautifully Updated Kitchen With Stainless Steel Appliances, Subway Tile Backsplash And Plenty Of Cupboard Space! At The Back Of The Kitchen You Will Also Find The Perfect Area For A Breakfast Bar Set-Up With Additional Built-Ins For Extra Storage. Around The Corner, You Will Find The Joint Living/Dining Room Space With Large Windows And Plenty Of Natural Light. Make Your Way Up To The Second Floor Which Features 3 Bedrooms And A Shared 4-Piece Bathroom. The Lower Level Has Been Converted Into A Large Recreation Room, Perfecting For Sharing Time With Loved Ones And Features The Second 4-Piece Bathroom. Head Down A Few Steps To The Partially Finished Basement That Boasts A Large Den And The Laundry Facilities. This Home Is Completely Carpet Free And Features Modern Paint Colour.**** EXTRAS **** Short distance to Schools, shops and highway. (id:46317)
Property Details
| MLS® Number | X8034342 |
| Property Type | Single Family |
| Parking Space Total | 4 |
Building
| Bathroom Total | 2 |
| Bedrooms Above Ground | 3 |
| Bedrooms Below Ground | 1 |
| Bedrooms Total | 4 |
| Architectural Style | Raised Bungalow |
| Basement Development | Finished |
| Basement Features | Separate Entrance |
| Basement Type | N/a (finished) |
| Construction Style Attachment | Semi-detached |
| Cooling Type | Central Air Conditioning |
| Exterior Finish | Brick, Vinyl Siding |
| Heating Fuel | Natural Gas |
| Heating Type | Forced Air |
| Stories Total | 1 |
| Type | House |
Land
| Acreage | No |
| Size Irregular | 30.09 X 102.04 Ft |
| Size Total Text | 30.09 X 102.04 Ft |
Rooms
| Level | Type | Length | Width | Dimensions |
|---|---|---|---|---|
| Second Level | Primary Bedroom | 3.96 m | 3.35 m | 3.96 m x 3.35 m |
| Second Level | Bedroom 2 | 2.74 m | 3.12 m | 2.74 m x 3.12 m |
| Second Level | Bedroom 3 | 2.72 m | 3.2 m | 2.72 m x 3.2 m |
| Second Level | Bathroom | Measurements not available | ||
| Lower Level | Den | 5.87 m | 3.66 m | 5.87 m x 3.66 m |
| Lower Level | Bathroom | Measurements not available | ||
| Lower Level | Laundry Room | Measurements not available | ||
| Lower Level | Recreational, Games Room | 6.22 m | 5.49 m | 6.22 m x 5.49 m |
| Main Level | Living Room | 4.57 m | 3.23 m | 4.57 m x 3.23 m |
| Main Level | Dining Room | 2.11 m | 3.23 m | 2.11 m x 3.23 m |
| Main Level | Kitchen | 4.72 m | 2.29 m | 4.72 m x 2.29 m |
https://www.realtor.ca/real-estate/26465733/38-folkstone-crt-london

3582 Major Mackenzie Dr W#204
Vaughan, Ontario L4H 3T6
(905) 499-8800
deals@remaxwestexperts.com/
Interested?
Contact us for more information

