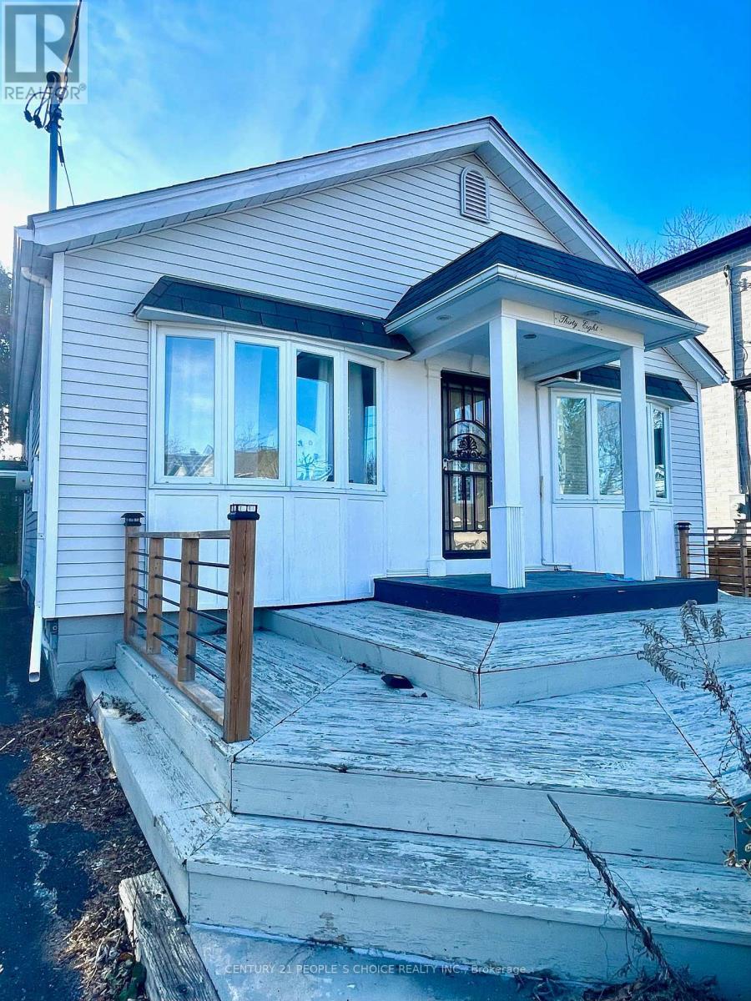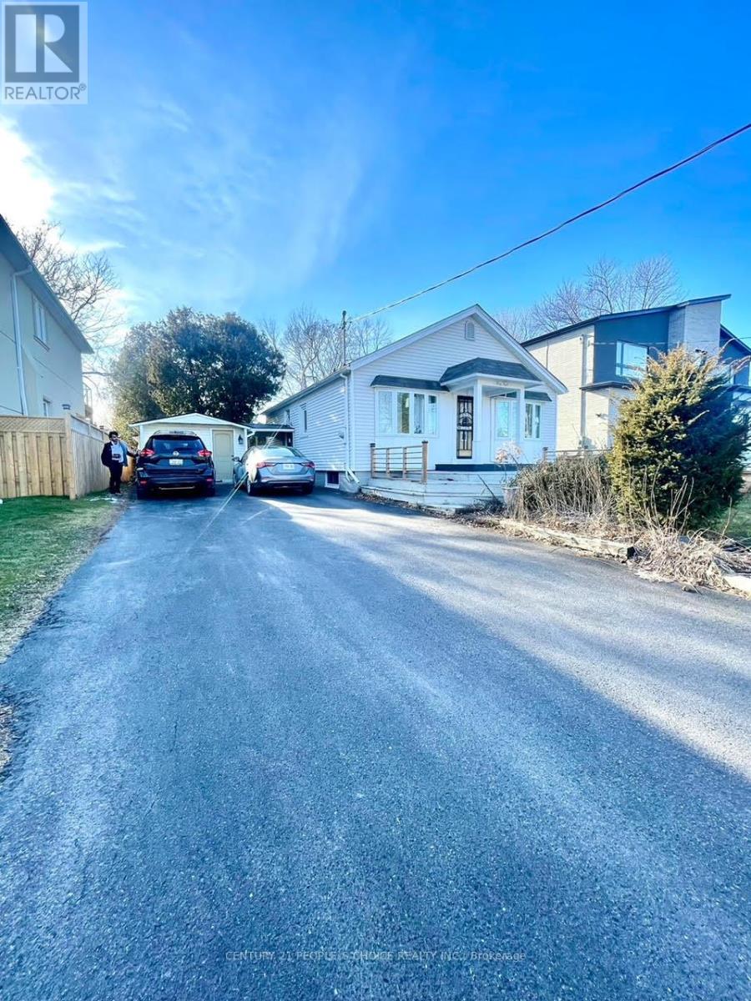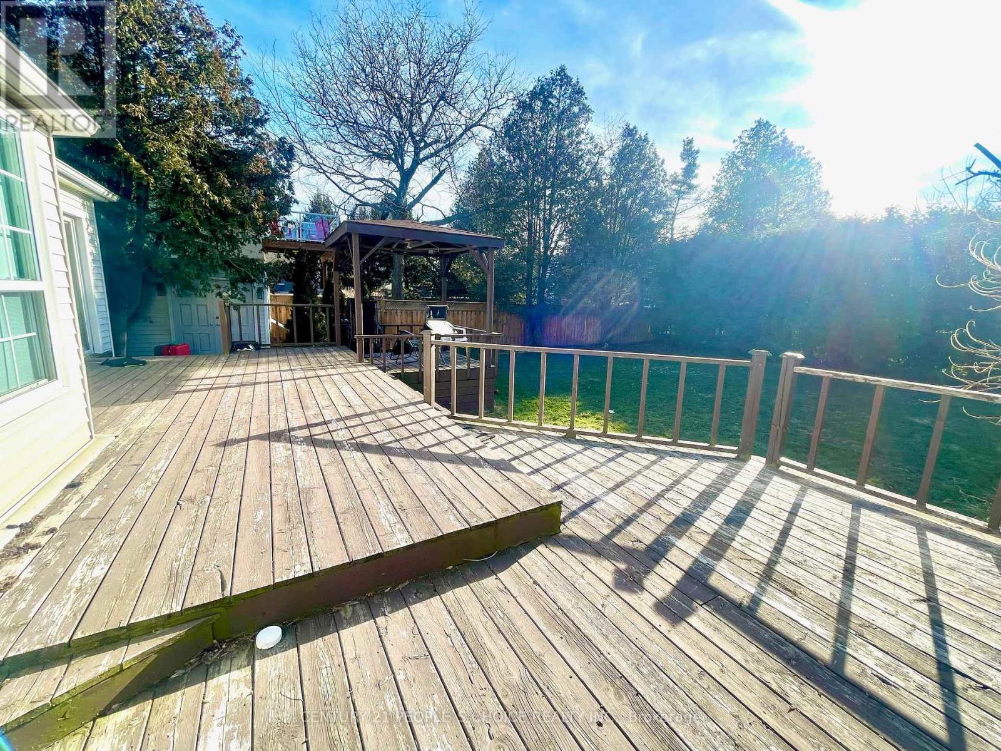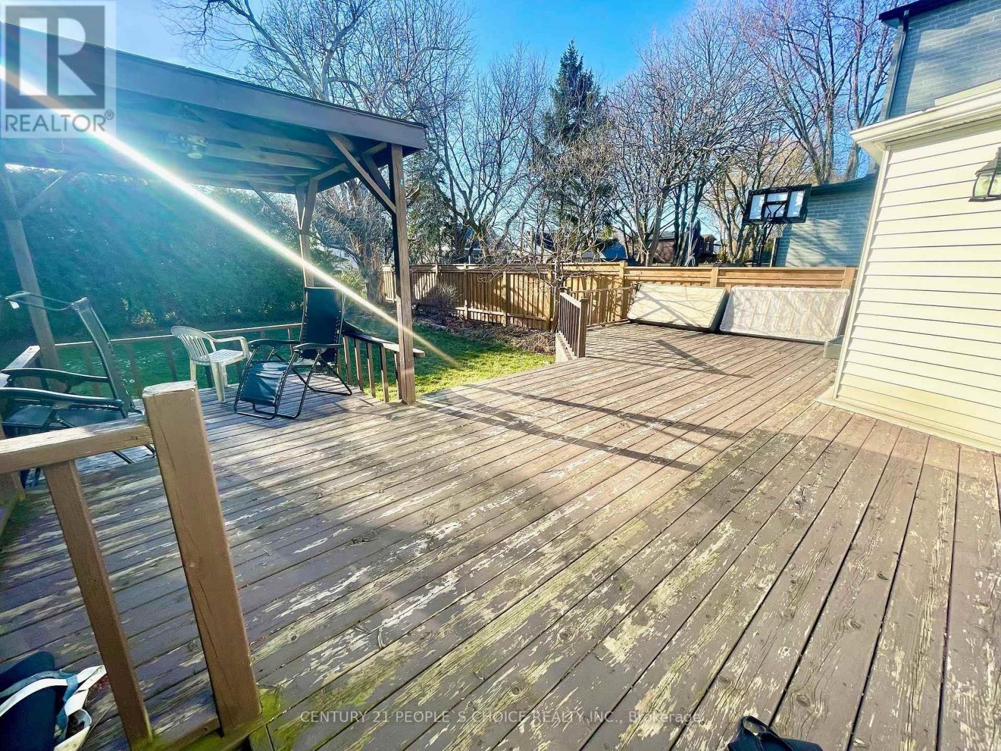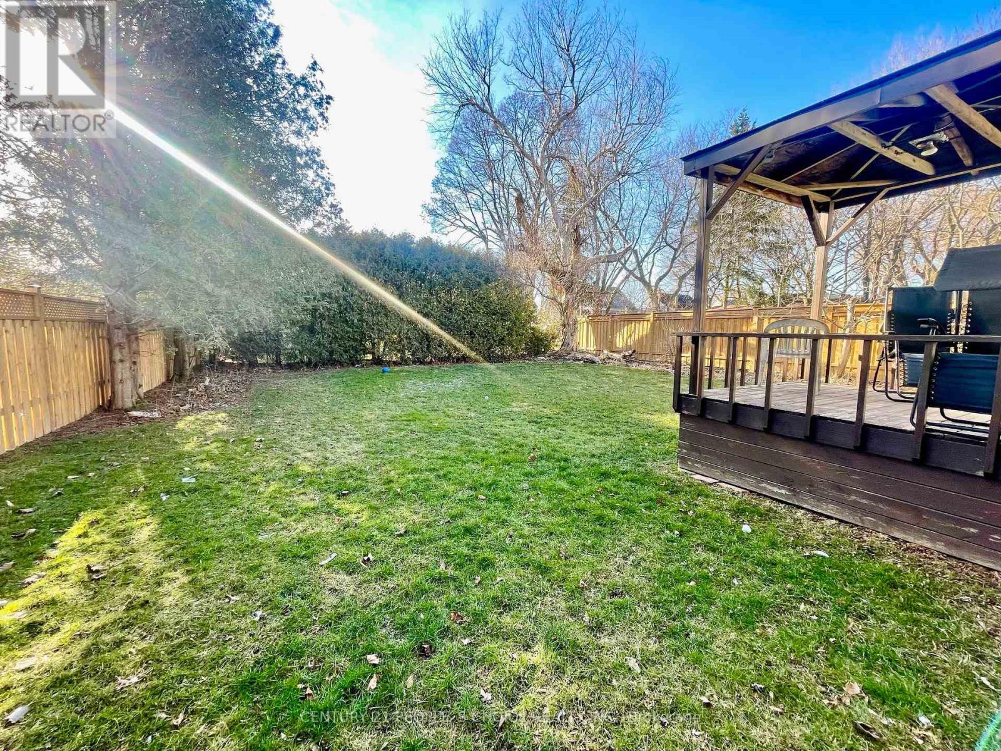38 Fenwood Hts Toronto, Ontario M1M 2V8
$1,395,000
Impeccably maintained residence nestled in the desirable Cliffcrest area of Scarborough Bluffs, boasting a prime location on a sought-after street. Flooded with natural light thanks to its large upgraded thermal pane windows and skylights throughout, this home offers a bright and inviting ambiance. Featuring multiple fireplaces, granite countertops, recessed lighting, and elegant crown molding, it exudes sophistication and comfort. The separate entrance leads to a beautifully finished basement with the potential for an in-law suite or apartment, complete with a spacious bedroom, kitchen area, luxurious 4-piece bathroom with Jacuzzi, a 4-person sauna, and brand new broadloom flooring. The property sits on a 55-foot fenced lot with mature trees, offering privacy and tranquility. Enjoy outdoor living with a tiered deck perfect for relaxation and entertaining, along with ample parking space for six cars.**** EXTRAS **** Additionally, there's a shed and a fully powered 10'x12' multipurpose room for added convenience. Located in a top-ranked school district and just steps away from the beach, this home offers the epitome of comfortable and convenient living. (id:46317)
Property Details
| MLS® Number | E8106734 |
| Property Type | Single Family |
| Community Name | Cliffcrest |
| Amenities Near By | Public Transit, Schools |
| Parking Space Total | 6 |
Building
| Bathroom Total | 2 |
| Bedrooms Above Ground | 3 |
| Bedrooms Below Ground | 1 |
| Bedrooms Total | 4 |
| Architectural Style | Bungalow |
| Basement Development | Finished |
| Basement Type | N/a (finished) |
| Construction Style Attachment | Detached |
| Cooling Type | Central Air Conditioning |
| Exterior Finish | Vinyl Siding |
| Heating Fuel | Natural Gas |
| Heating Type | Forced Air |
| Stories Total | 1 |
| Type | House |
Land
| Acreage | No |
| Land Amenities | Public Transit, Schools |
| Size Irregular | 55 X 137 Ft |
| Size Total Text | 55 X 137 Ft |
Rooms
| Level | Type | Length | Width | Dimensions |
|---|---|---|---|---|
| Basement | Recreational, Games Room | 8.53 m | 7.59 m | 8.53 m x 7.59 m |
| Basement | Bedroom 4 | 4.9 m | 3.18 m | 4.9 m x 3.18 m |
| Basement | Other | 3.35 m | 2.42 m | 3.35 m x 2.42 m |
| Basement | Utility Room | 3.04 m | 3.65 m | 3.04 m x 3.65 m |
| Main Level | Kitchen | 3.44 m | 4.08 m | 3.44 m x 4.08 m |
| Main Level | Kitchen | 4.88 m | 3.69 m | 4.88 m x 3.69 m |
| Main Level | Dining Room | 3.16 m | 2.88 m | 3.16 m x 2.88 m |
| Main Level | Primary Bedroom | 4.31 m | 2.48 m | 4.31 m x 2.48 m |
| Main Level | Bedroom 2 | 3.69 m | 3.09 m | 3.69 m x 3.09 m |
| Main Level | Bedroom 3 | 3.44 m | 2.68 m | 3.44 m x 2.68 m |
Utilities
| Sewer | Installed |
| Natural Gas | Installed |
| Electricity | Installed |
| Cable | Installed |
https://www.realtor.ca/real-estate/26571481/38-fenwood-hts-toronto-cliffcrest

Salesperson
(416) 742-8000

1780 Albion Road Unit 2 & 3
Toronto, Ontario M9V 1C1
(416) 742-8000
(416) 742-8001
Interested?
Contact us for more information

