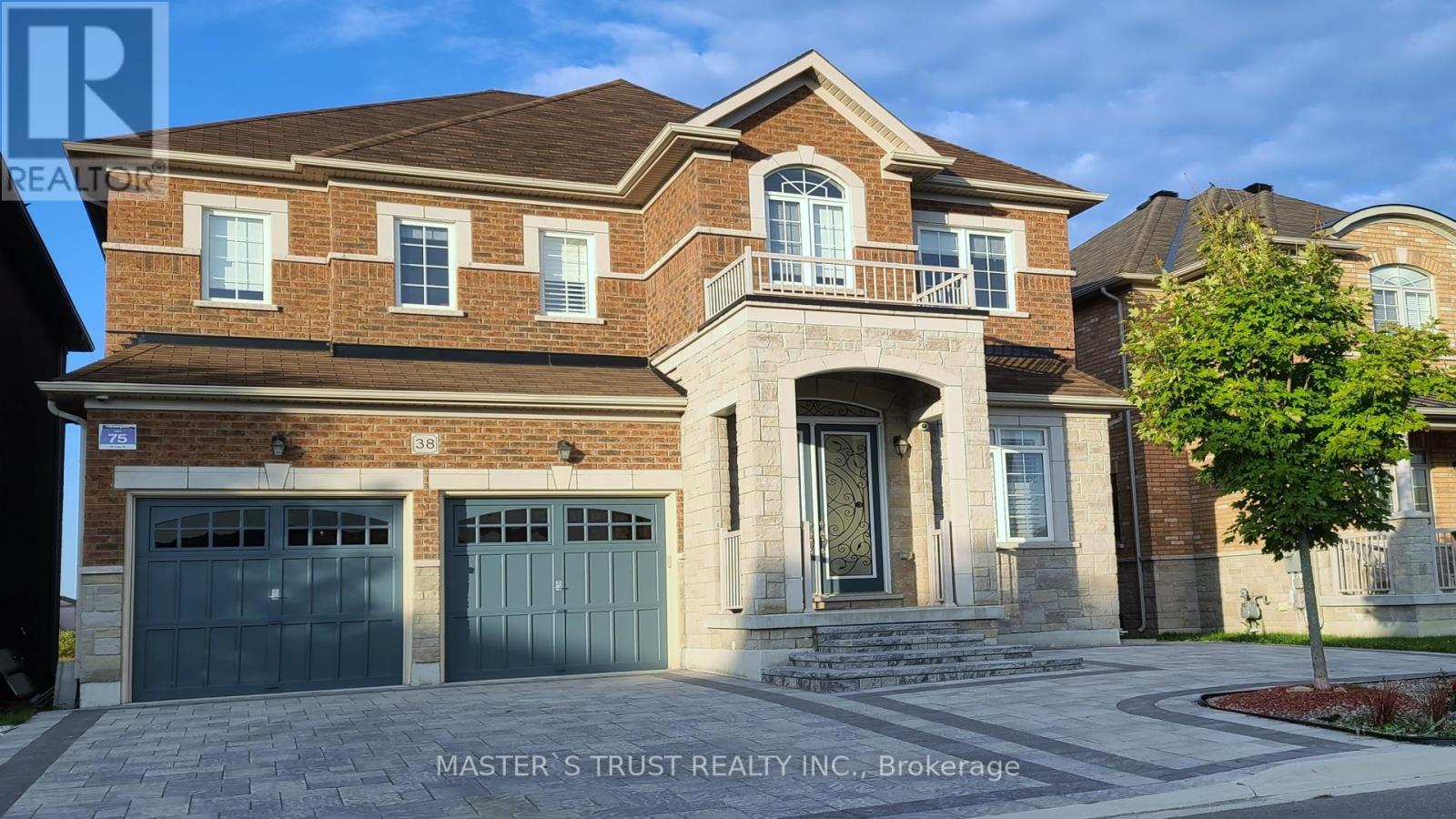38 Crane St E Aurora, Ontario L4G 1C9
$2,589,000
Living with vacation - Exclusive & Unique Sun-room main floor sun room, enjoying the beautiful view of the lake/park, Steps to park with lakes & trail/hiking, Upgraded kitchen with Movable Counter-Create extra large space - enjoy 4 season's beautiful scenery. 2 Kitchens, Soft & purified water system. 2 Laundry, 9' Feet Walkout Basement,Separate Entrance, 6 luxury bedrooms and 7 washrooms, Interlock driveway & backyard, Outdoor dining area - BBQ, Purified water, water softening system, 10' Feet in Main, 9' Feet - 2nd floor, $$$Upgrade & Renovation. backyard designed for relaxation and entertainment, Move-In Condition, . Easy access with 2 Yale smart Lock, separate entrance. Location! Close To 404. Boundary Of Top Ranked School Zone. Rick Hansen Public School & Dr G.W. William Secondary School (2024), Plaza, And All Amenities.**** EXTRAS **** Great Location! Close To Highway 404. Boundary of Top Ranked School Zone. Rick Hansen Public School & Dr G.W. William Secondary School (2024) with IB program, Steps To Lake, Park and Hiking, Supermarket, Plaza, And All Amenities. (id:46317)
Property Details
| MLS® Number | N8129914 |
| Property Type | Single Family |
| Community Name | Rural Aurora |
| Parking Space Total | 8 |
Building
| Bathroom Total | 7 |
| Bedrooms Above Ground | 6 |
| Bedrooms Total | 6 |
| Basement Development | Finished |
| Basement Features | Walk Out |
| Basement Type | N/a (finished) |
| Construction Style Attachment | Detached |
| Cooling Type | Central Air Conditioning |
| Exterior Finish | Brick |
| Fireplace Present | Yes |
| Heating Fuel | Natural Gas |
| Heating Type | Forced Air |
| Stories Total | 2 |
| Type | House |
Parking
| Garage |
Land
| Acreage | No |
| Size Irregular | 45 X 106 Ft |
| Size Total Text | 45 X 106 Ft |
Rooms
| Level | Type | Length | Width | Dimensions |
|---|---|---|---|---|
| Second Level | Bedroom | Measurements not available | ||
| Second Level | Bedroom 2 | Measurements not available | ||
| Second Level | Bedroom 3 | Measurements not available | ||
| Second Level | Bedroom 4 | Measurements not available | ||
| Main Level | Kitchen | Measurements not available | ||
| Main Level | Sunroom | Measurements not available | ||
| Main Level | Dining Room | Measurements not available | ||
| Main Level | Office | Measurements not available | ||
| Ground Level | Bedroom 5 | Measurements not available | ||
| Ground Level | Bedroom | Measurements not available | ||
| Ground Level | Living Room | Measurements not available |
Utilities
| Sewer | Available |
| Natural Gas | Installed |
| Electricity | Installed |
| Cable | Installed |
https://www.realtor.ca/real-estate/26604284/38-crane-st-e-aurora-rural-aurora
Salesperson
(905) 940-8996

3190 Steeles Ave East #120
Markham, Ontario L3R 1G9
(905) 940-8996
(905) 604-7661
Interested?
Contact us for more information










































