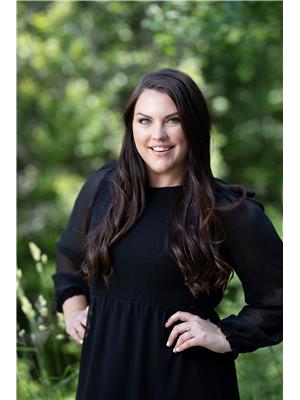38 Burt Ave New Tecumseth, Ontario L9R 0G8
$1,124,900
Burt has a way about him he's undergone lots of improvements & takes such great care of himself! Finished top to bottom, a desirable flow from the open concept plan. Kitchen features granite counters, huge island, w/i pantry, S/S appliances and adjoins to the eat-in dining area & living room. Custom fireplace feature wall in LR makes the perfect space for everyday living or hosting guests. The entire house is infused w/ a sense of joy & warmth as natural light floods into many of the main living spaces via 9-foot ceilings (main & lower), windows & open open-concept plan. Lower Level Is The Ultimate Games/Entertainment Room w/ 9 Foot Ceilings, 2 Pc Bath & Tons Of Space For Work or Play. 38 Burt is more than a house, its an unforgettable place to call home.**** EXTRAS **** No Sidewalk, 4 Car Parking, Interlock Patio & Pergola & Fully Fenced Yard. See List Of All Features & Improvements (id:46317)
Property Details
| MLS® Number | N8121682 |
| Property Type | Single Family |
| Community Name | Alliston |
| Parking Space Total | 6 |
Building
| Bathroom Total | 4 |
| Bedrooms Above Ground | 4 |
| Bedrooms Total | 4 |
| Basement Development | Finished |
| Basement Type | Full (finished) |
| Construction Style Attachment | Detached |
| Cooling Type | Central Air Conditioning |
| Exterior Finish | Brick, Vinyl Siding |
| Fireplace Present | Yes |
| Heating Fuel | Natural Gas |
| Heating Type | Forced Air |
| Stories Total | 2 |
| Type | House |
Parking
| Attached Garage |
Land
| Acreage | No |
| Size Irregular | 39.06 X 105.05 Ft |
| Size Total Text | 39.06 X 105.05 Ft |
Rooms
| Level | Type | Length | Width | Dimensions |
|---|---|---|---|---|
| Second Level | Primary Bedroom | 4.36 m | 4.94 m | 4.36 m x 4.94 m |
| Second Level | Bedroom 2 | 3.6 m | 3.17 m | 3.6 m x 3.17 m |
| Second Level | Bedroom 3 | 3.05 m | 3.29 m | 3.05 m x 3.29 m |
| Second Level | Bedroom 4 | 3.08 m | 3.38 m | 3.08 m x 3.38 m |
| Second Level | Laundry Room | Measurements not available | ||
| Main Level | Eating Area | 4.15 m | 3.05 m | 4.15 m x 3.05 m |
| Main Level | Kitchen | 4.15 m | 4.27 m | 4.15 m x 4.27 m |
| Main Level | Great Room | 4.27 m | 5.94 m | 4.27 m x 5.94 m |
| Main Level | Mud Room | Measurements not available |
https://www.realtor.ca/real-estate/26593302/38-burt-ave-new-tecumseth-alliston

Broker
(519) 217-8966
www.stoneandco.ca/
https://www.facebook.com/profile.php?id=100002190534619
https://twitter.com/StonehamLesley
232a Broadway Avenue
Orangeville, Ontario L9W 1K5
(519) 940-2100
(519) 941-0021
HTTP://www.c21m.ca
Interested?
Contact us for more information






































