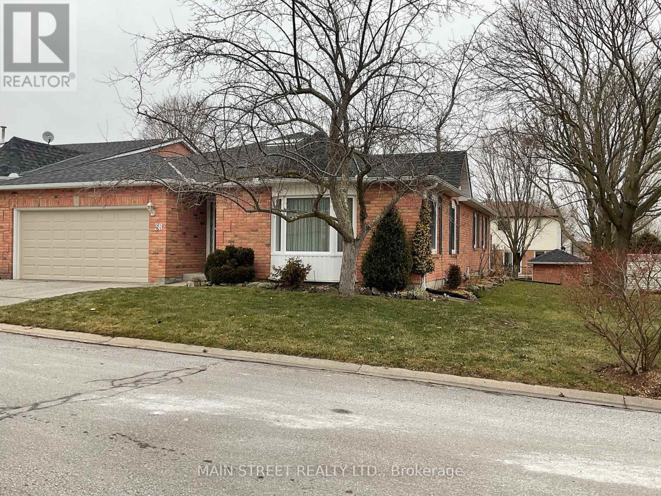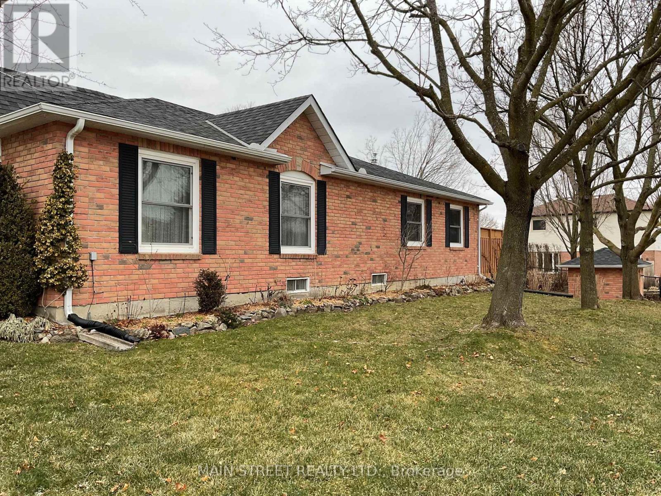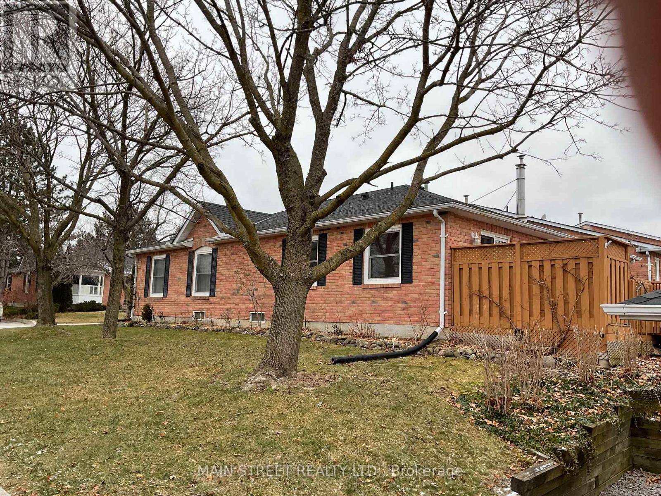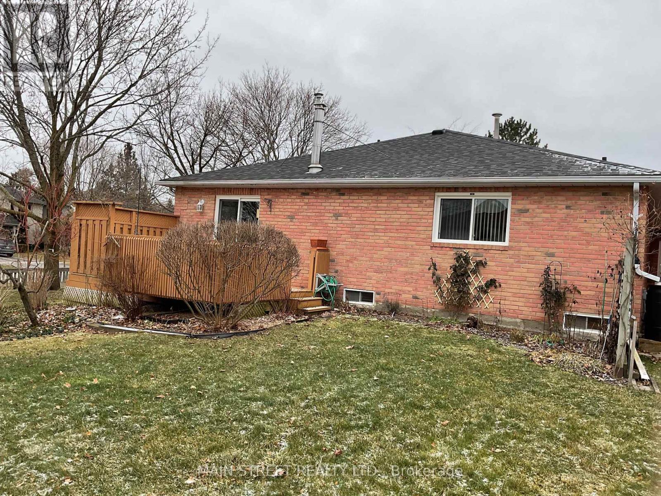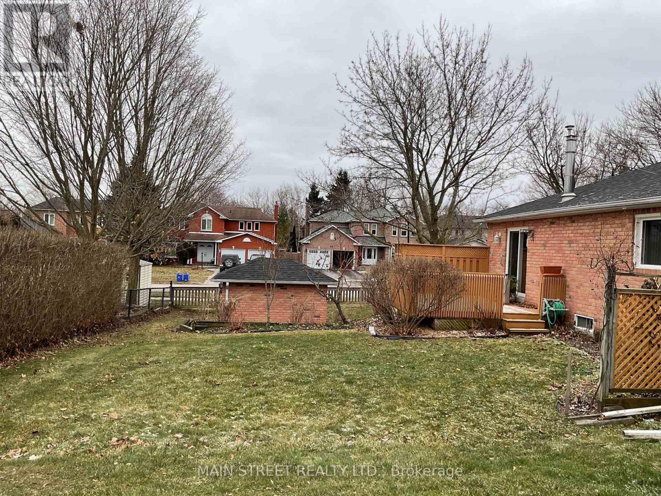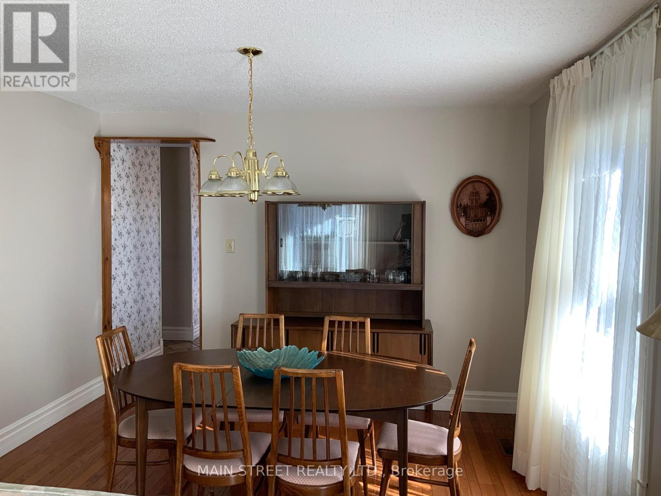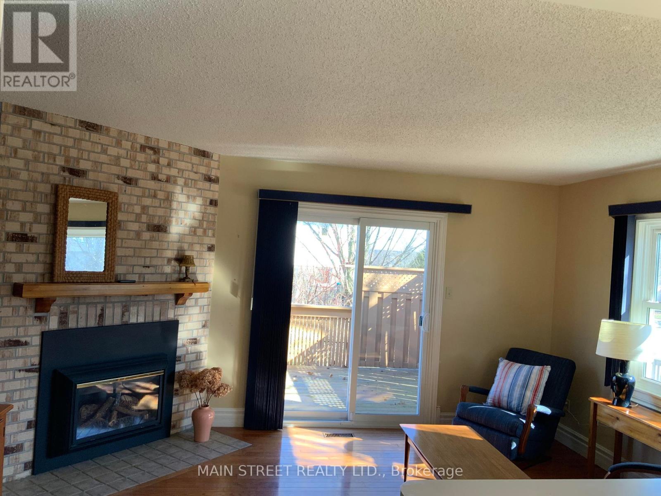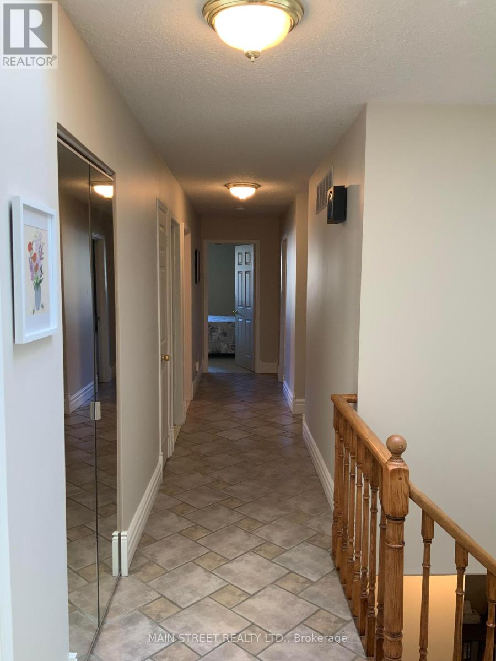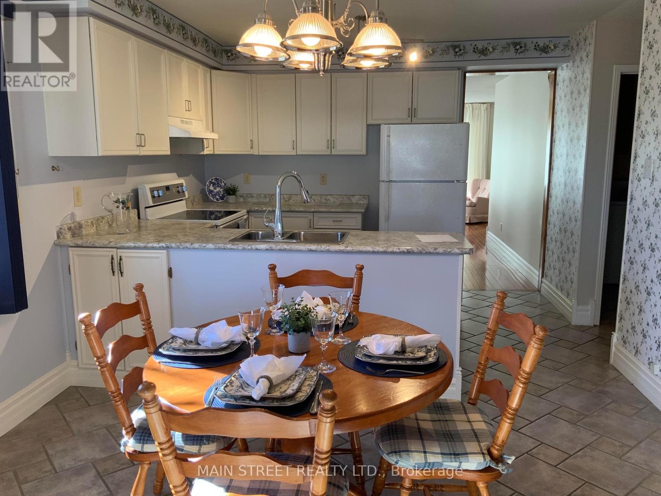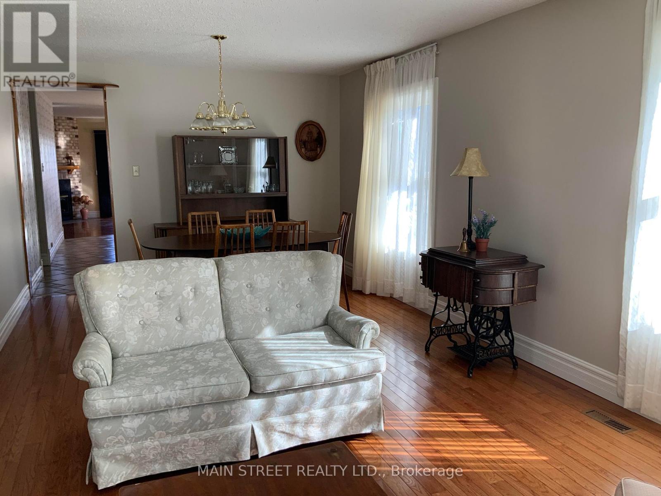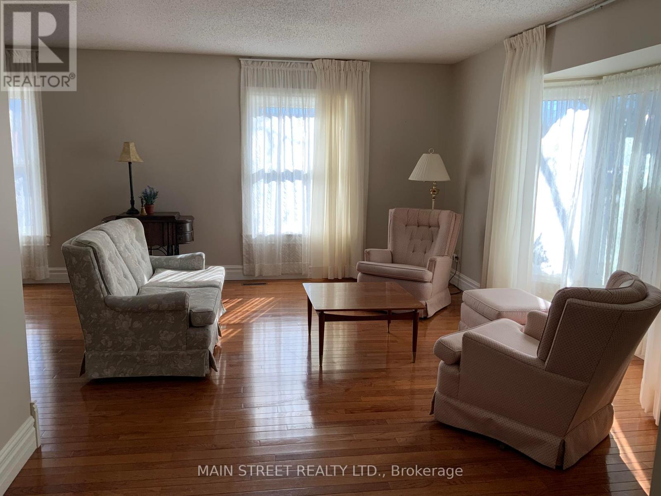38 Beswick Lane W Uxbridge, Ontario L9P 1G4
3 Bedroom
3 Bathroom
Bungalow
Fireplace
Central Air Conditioning
Forced Air
$935,000Maintenance,
$420 Monthly
Maintenance,
$420 MonthlyRare 3 bedroom bungalow featuring partially finished basement, 2 car attached garage with entry to house, end unit, 1645 sq ft on main level, primary bedroom with ensuite & walk-in closet, main floor laundry, main floor family room with gas fireplace & walk-out to large deck overlooking park-like setting, skylight over stairwell, hardwood floors, updated windows & furnace, low maintenance fees, attached to neighbouring unit by garage only. Easy living in a private enclave of beautiful town homes in a well-maintained area. (id:46317)
Property Details
| MLS® Number | N7383174 |
| Property Type | Single Family |
| Community Name | Uxbridge |
| Amenities Near By | Hospital, Park, Place Of Worship, Ski Area |
| Community Features | Community Centre |
| Parking Space Total | 4 |
Building
| Bathroom Total | 3 |
| Bedrooms Above Ground | 3 |
| Bedrooms Total | 3 |
| Architectural Style | Bungalow |
| Basement Development | Partially Finished |
| Basement Type | N/a (partially Finished) |
| Cooling Type | Central Air Conditioning |
| Exterior Finish | Aluminum Siding, Brick |
| Fireplace Present | Yes |
| Heating Fuel | Natural Gas |
| Heating Type | Forced Air |
| Stories Total | 1 |
| Type | Row / Townhouse |
Parking
| Attached Garage |
Land
| Acreage | No |
| Land Amenities | Hospital, Park, Place Of Worship, Ski Area |
Rooms
| Level | Type | Length | Width | Dimensions |
|---|---|---|---|---|
| Basement | Recreational, Games Room | 6.68 m | 3.96 m | 6.68 m x 3.96 m |
| Main Level | Living Room | 5.38 m | 3.3 m | 5.38 m x 3.3 m |
| Main Level | Dining Room | 3.51 m | 3.23 m | 3.51 m x 3.23 m |
| Main Level | Kitchen | 4.95 m | 3.53 m | 4.95 m x 3.53 m |
| Main Level | Family Room | 4.65 m | 3.28 m | 4.65 m x 3.28 m |
| Main Level | Primary Bedroom | 4.55 m | 3.91 m | 4.55 m x 3.91 m |
| Main Level | Bedroom 2 | 2.3 m | 2.74 m | 2.3 m x 2.74 m |
| Main Level | Bedroom 3 | 3.28 m | 2.79 m | 3.28 m x 2.79 m |
https://www.realtor.ca/real-estate/26392484/38-beswick-lane-w-uxbridge-uxbridge
ROSEMARIE PROCTOR
Salesperson
(905) 852-2424
Salesperson
(905) 852-2424

MAIN STREET REALTY LTD.
24 Toronto St N #3
Uxbridge, Ontario L9P 1E6
24 Toronto St N #3
Uxbridge, Ontario L9P 1E6
(905) 852-2424
(905) 852-2626
Interested?
Contact us for more information

