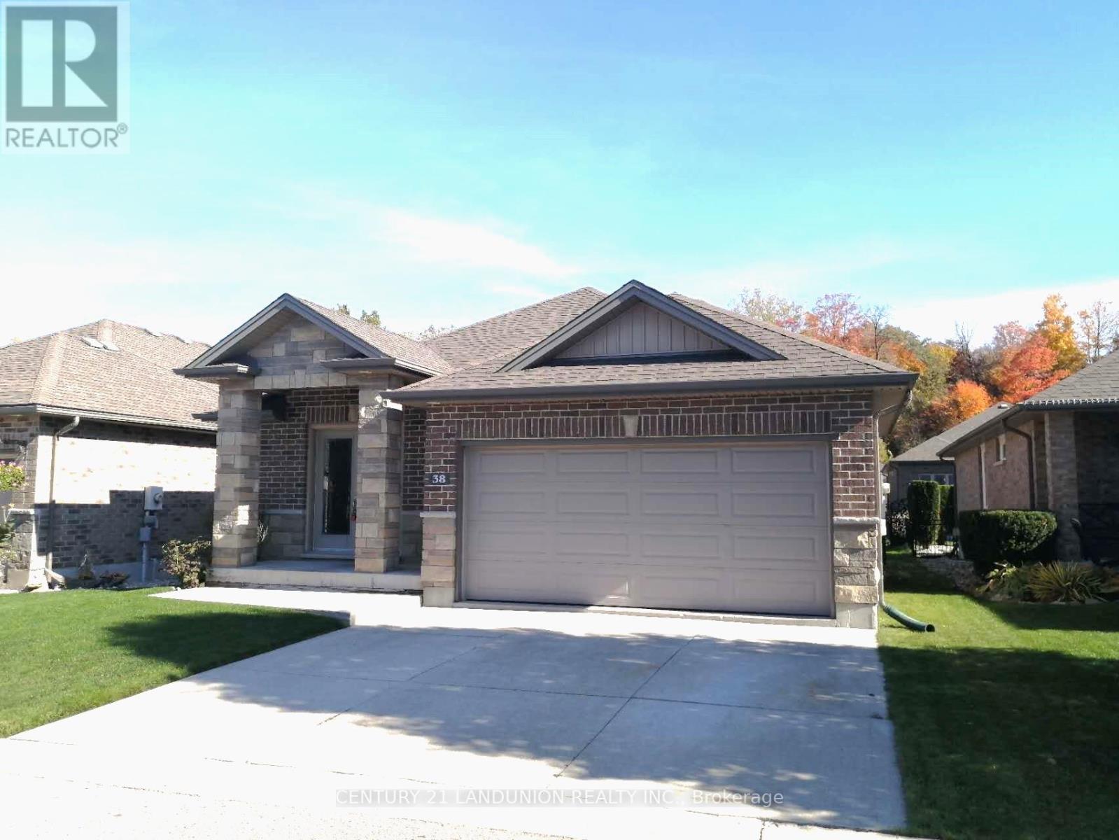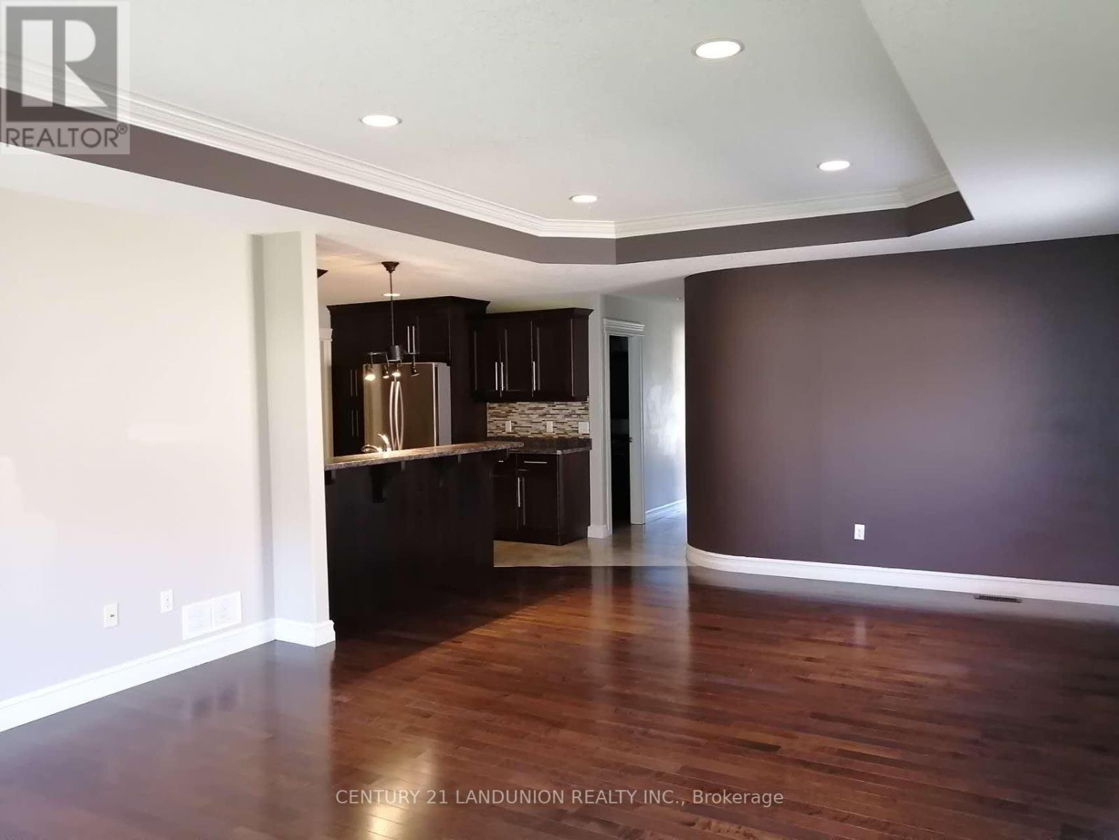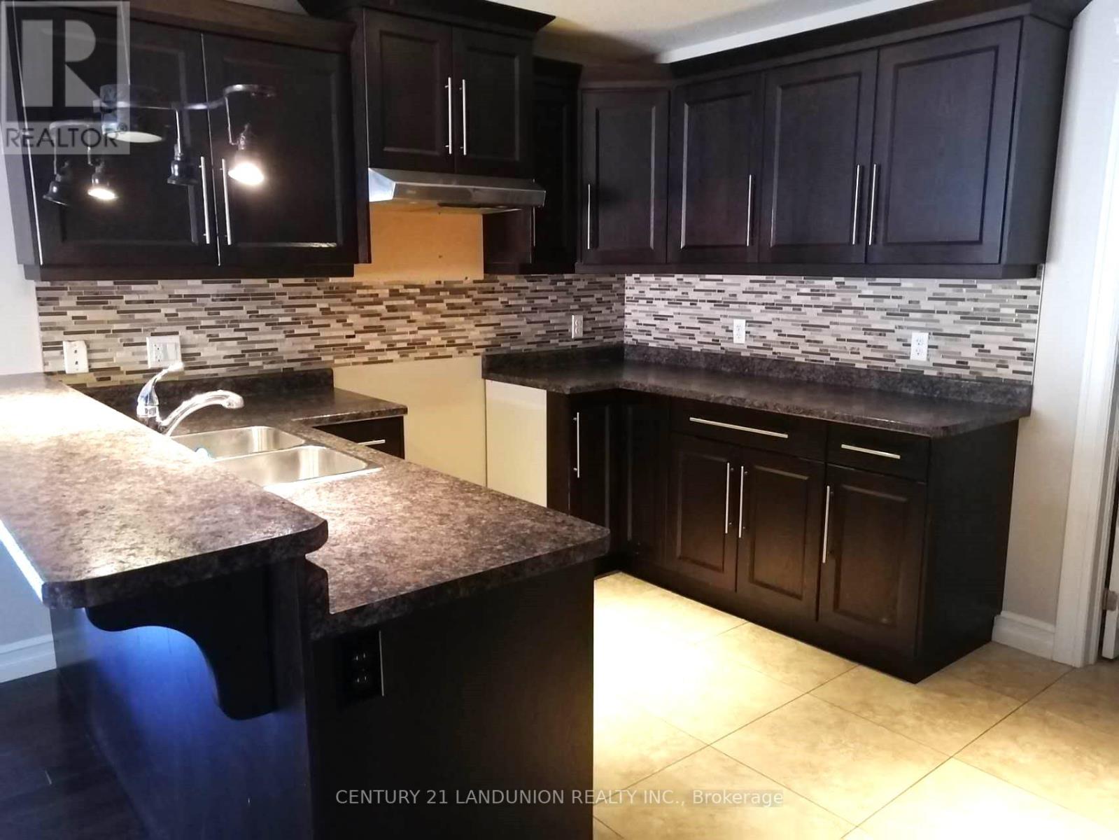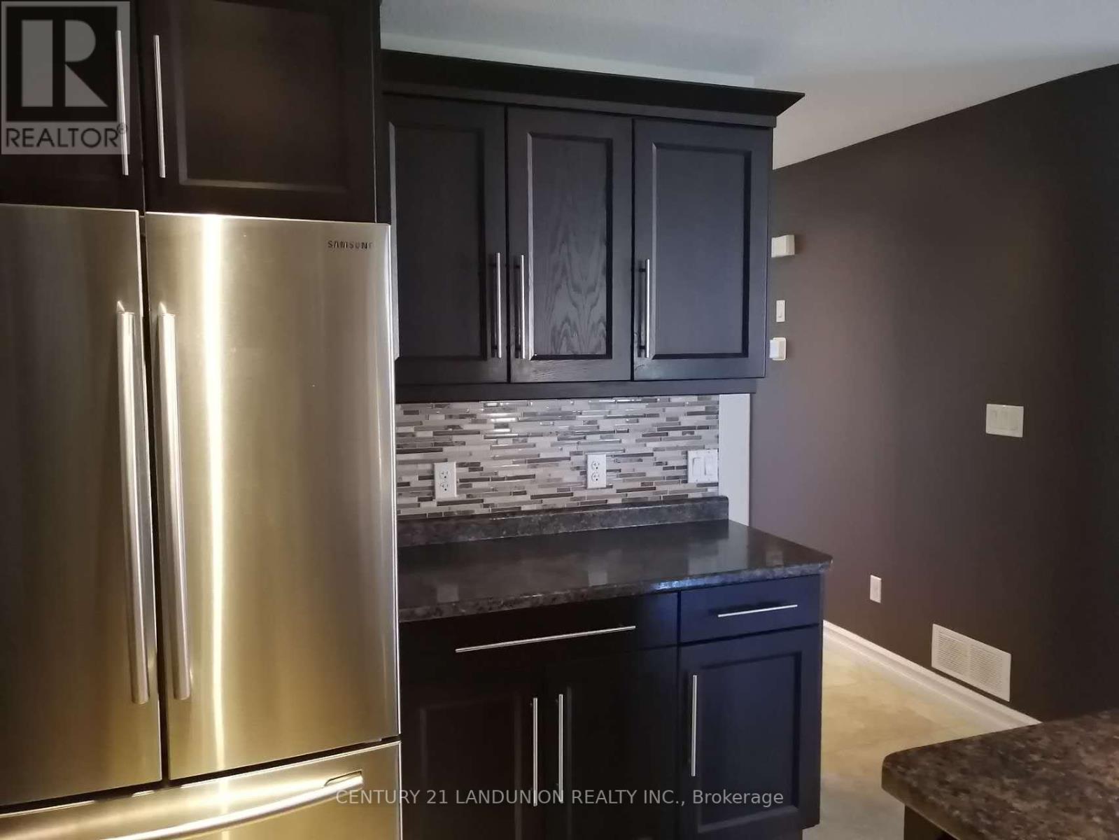#38 -1430 Highbury Ave N London, Ontario N5Y 6M4
$699,000Maintenance,
$120 Monthly
Maintenance,
$120 MonthlyWelcome To This Beautiful All Brick Bungalow In N/E London Highly Desirable Community. Step Into This 2+2 Bedroom Home, You Will Love The Feel Of The Open Concept Living Room/Dining Room With Vaulted Ceilings. Large Master Bedroom W/3 Piece Ensuite Bath. Professionally Finished Bsmt Features A Huge Recreation Room With Large Above Grade Windows, Gas Fireplace, 2 Bedrooms, A 4-Piece Bathroom And A Third Room That Could Be An Exercise Room, Workshop Or A Spare Bedroom. Close To All Amenities, Golf, Parks, Hospitals And Fanshaw College. Easy Access To Major Highways. Low Condo Fees Cover Road Maintenance. Owners Are Responsible For Exterior Lawn Care And Snow Removal On Your Private Driveway.**** EXTRAS **** Stainless Steel Fridge, B/I Dish Washer, Range Hood, All Elf's, All Window Coverings, Gdo & (1) Remote, Washer/Dryer (As Is) (id:46317)
Property Details
| MLS® Number | X7265346 |
| Property Type | Single Family |
| Amenities Near By | Park, Public Transit, Schools |
| Parking Space Total | 4 |
Building
| Bathroom Total | 3 |
| Bedrooms Above Ground | 2 |
| Bedrooms Below Ground | 2 |
| Bedrooms Total | 4 |
| Architectural Style | Bungalow |
| Basement Development | Finished |
| Basement Type | N/a (finished) |
| Construction Style Attachment | Detached |
| Cooling Type | Central Air Conditioning |
| Exterior Finish | Brick |
| Fireplace Present | Yes |
| Heating Fuel | Natural Gas |
| Heating Type | Forced Air |
| Stories Total | 1 |
| Type | House |
Parking
| Attached Garage |
Land
| Acreage | No |
| Land Amenities | Park, Public Transit, Schools |
Rooms
| Level | Type | Length | Width | Dimensions |
|---|---|---|---|---|
| Basement | Family Room | 10.49 m | 5.01 m | 10.49 m x 5.01 m |
| Basement | Bedroom 3 | 3.97 m | 3.48 m | 3.97 m x 3.48 m |
| Basement | Bedroom 4 | 3.97 m | 3.52 m | 3.97 m x 3.52 m |
| Basement | Bathroom | 2.59 m | 1.53 m | 2.59 m x 1.53 m |
| Ground Level | Foyer | 4.38 m | 2.25 m | 4.38 m x 2.25 m |
| Ground Level | Kitchen | 3.92 m | 3.12 m | 3.92 m x 3.12 m |
| Ground Level | Dining Room | 7.5 m | 4.58 m | 7.5 m x 4.58 m |
| Ground Level | Living Room | 7.5 m | 4.58 m | 7.5 m x 4.58 m |
| Ground Level | Primary Bedroom | 4.65 m | 3.73 m | 4.65 m x 3.73 m |
| Ground Level | Bedroom 2 | 3.41 m | 3.21 m | 3.41 m x 3.21 m |
| Ground Level | Laundry Room | 3.25 m | 1.83 m | 3.25 m x 1.83 m |
| Ground Level | Bathroom | 2.86 m | 1.5 m | 2.86 m x 1.5 m |
https://www.realtor.ca/real-estate/26237443/38-1430-highbury-ave-n-london
Broker
(905) 475-8807
7050 Woodbine Ave Unit 106
Markham, Ontario L3R 4G8
(905) 475-8807
(905) 475-8806
Interested?
Contact us for more information

















