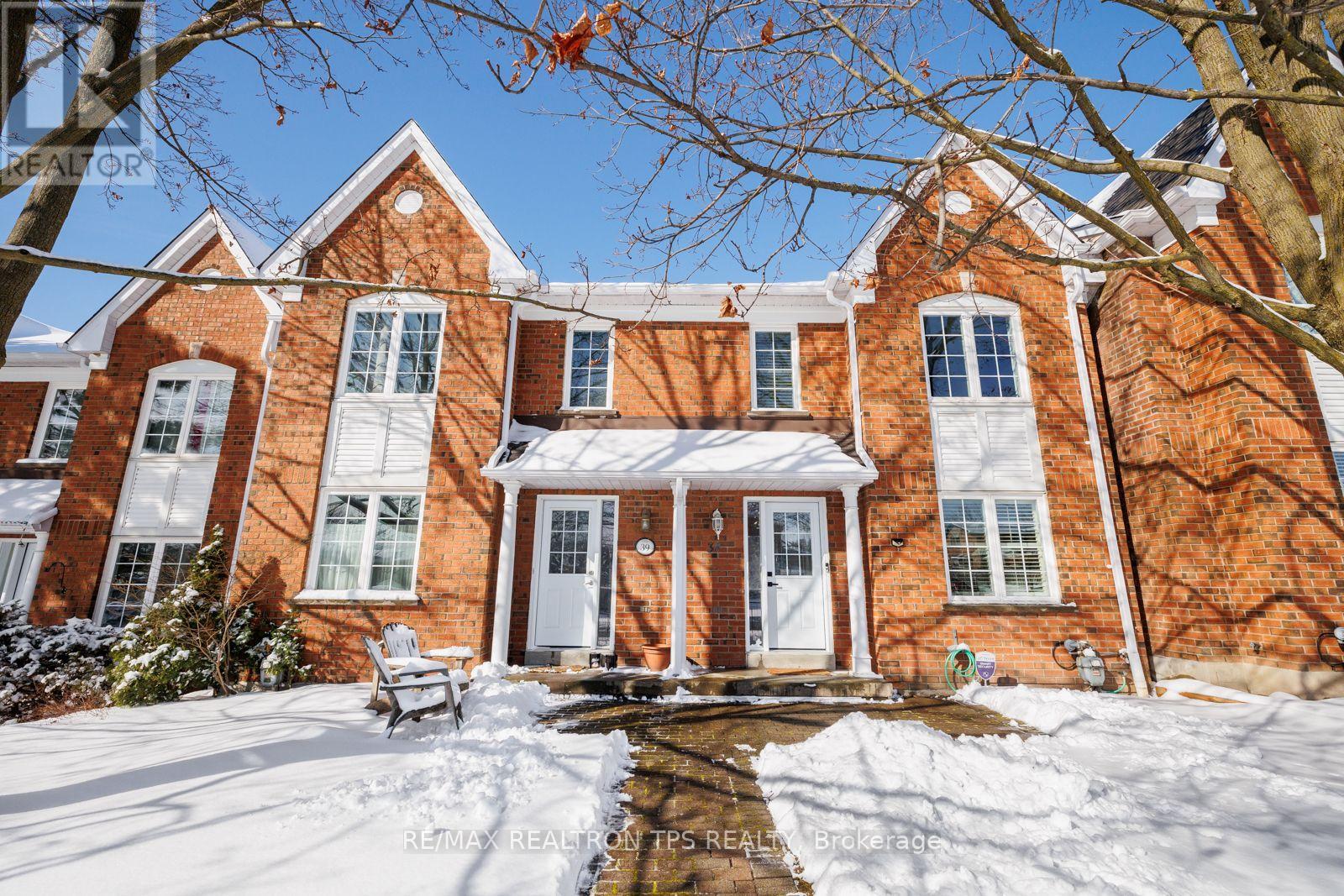#38 -10 Bassett Blvd Whitby, Ontario L1N 9C3
$699,000Maintenance,
$456.92 Monthly
Maintenance,
$456.92 MonthlyWelcome To This Immaculate 3+1 Bedroom Home Nestled In Whitby's Highly Sought-After Pringle Creek Community. This Charming Townhome Offers Ample Space While Being Close Proximity to Great Amenities. The Main Floor Boasts A Bright Updated Kitchen With Modern Appliances, Quartz Counters & Eat in Area. Lots of Space to Entertain in the Living and Dining Room that Feature Hardwood Floors & Open Concept Layout. Head Upstairs to Discover The Spacious Primary Bedroom Alongside Two Additional Bedrooms, Each Offering a Comforting Retreat. A Pristine 4-Piece Bathroom Serves The Upper Level, along with 2 additional bathrooms in the home. The Fully Finished Basement features A Recreational Area, Extra Bedroom, Newly Renovated Bathroom And Laundry For Added Convenience. Nearby Attractions Include Parks, Shopping, And Easy Access to Public Transit.**** EXTRAS **** Shingles and Fenced Recently Updated. Close to Downtown Whitby Restaurants, Quaint Shops and Unique Restaurants - Something for all ages to enjoy. (id:46317)
Open House
This property has open houses!
2:00 pm
Ends at:4:00 pm
Property Details
| MLS® Number | E8170366 |
| Property Type | Single Family |
| Community Name | Pringle Creek |
| Amenities Near By | Park, Public Transit, Schools |
| Community Features | Community Centre |
| Parking Space Total | 2 |
Building
| Bathroom Total | 3 |
| Bedrooms Above Ground | 3 |
| Bedrooms Below Ground | 1 |
| Bedrooms Total | 4 |
| Amenities | Picnic Area |
| Basement Development | Finished |
| Basement Type | N/a (finished) |
| Cooling Type | Central Air Conditioning |
| Exterior Finish | Brick, Vinyl Siding |
| Heating Fuel | Natural Gas |
| Heating Type | Forced Air |
| Stories Total | 2 |
| Type | Row / Townhouse |
Parking
| Detached Garage | |
| Visitor Parking |
Land
| Acreage | No |
| Land Amenities | Park, Public Transit, Schools |
Rooms
| Level | Type | Length | Width | Dimensions |
|---|---|---|---|---|
| Second Level | Primary Bedroom | 5.35 m | 4.56 m | 5.35 m x 4.56 m |
| Second Level | Bedroom 2 | 4.01 m | 2.91 m | 4.01 m x 2.91 m |
| Second Level | Bedroom 3 | 3.36 m | 2.81 m | 3.36 m x 2.81 m |
| Basement | Bedroom 4 | 3.29 m | 2.71 m | 3.29 m x 2.71 m |
| Basement | Recreational, Games Room | 5.54 m | 4.91 m | 5.54 m x 4.91 m |
| Main Level | Living Room | 5.85 m | 3.22 m | 5.85 m x 3.22 m |
| Main Level | Dining Room | 2.41 m | 3.22 m | 2.41 m x 3.22 m |
| Main Level | Kitchen | 4.58 m | 2.49 m | 4.58 m x 2.49 m |
| Main Level | Eating Area | 2.47 m | 1.49 m | 2.47 m x 1.49 m |
https://www.realtor.ca/real-estate/26663928/38-10-bassett-blvd-whitby-pringle-creek
Broker of Record
(416) 289-3333
www.propertyshopgta.com
https://www.facebook.com/propertyshopgta/
https://ca.linkedin.com/in/vanessa-jeffery-a35a342b
885 Progress Ave #209e
Toronto, Ontario M1H 3G3
(416) 289-3333
(416) 289-4535
Broker
(416) 289-3333
885 Progress Ave #209e
Toronto, Ontario M1H 3G3
(416) 289-3333
(416) 289-4535
Interested?
Contact us for more information


































