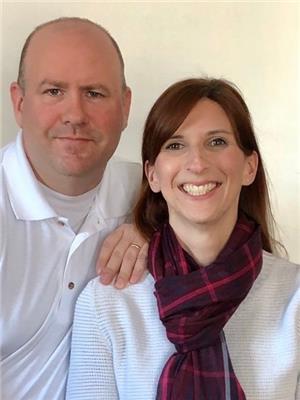379 Rogers St Peterborough, Ontario K9H 1W8
$824,900
Stunning Legal Duplex or Single-Family Home In Peterborough's desirable East City. This property offers 2 self contained units with their own fully equipped kitchens, living areas, 2(+) bedrooms, and deck or balcony overlooking a landscaped rear yard. The main floor unit, accessed via the rear door has a spacious, bright kitchen leading to 2 good sized bdrs, sparkling 3 pc bath, and living room flooded with natural light. In the lower level of this unit you also have an additional bedroom, family room and plenty of storage. The Upper unit features an open concept kitchen, living room, and dining room. The fully equipped kitchen also houses a convenient under the counter washer. The living room provides plenty of space to entertain with a walk out to the balcony overlooking the rear yard and city beyond. With 2 bedrooms there is plenty of room. The fully fenced rear yard offers an oasis of privacy to relax and unwind after a long day. Convenient local with shops, public transporation. (id:46317)
Property Details
| MLS® Number | X8132582 |
| Property Type | Single Family |
| Community Name | Ashburnham |
| Amenities Near By | Park, Place Of Worship, Public Transit, Schools |
| Parking Space Total | 4 |
Building
| Bathroom Total | 2 |
| Bedrooms Above Ground | 4 |
| Bedrooms Below Ground | 1 |
| Bedrooms Total | 5 |
| Basement Development | Partially Finished |
| Basement Type | Full (partially Finished) |
| Cooling Type | Central Air Conditioning |
| Exterior Finish | Stone, Vinyl Siding |
| Heating Fuel | Natural Gas |
| Heating Type | Forced Air |
| Stories Total | 2 |
| Type | Duplex |
Land
| Acreage | No |
| Land Amenities | Park, Place Of Worship, Public Transit, Schools |
| Size Irregular | 50.25 X 131.25 Ft |
| Size Total Text | 50.25 X 131.25 Ft |
Rooms
| Level | Type | Length | Width | Dimensions |
|---|---|---|---|---|
| Second Level | Kitchen | 4.6 m | 3 m | 4.6 m x 3 m |
| Second Level | Dining Room | 4.1 m | 2.35 m | 4.1 m x 2.35 m |
| Second Level | Family Room | 4.36 m | 3 m | 4.36 m x 3 m |
| Second Level | Primary Bedroom | 3.58 m | 4.07 m | 3.58 m x 4.07 m |
| Second Level | Bedroom | 4.1 m | 4.1 m x Measurements not available | |
| Lower Level | Recreational, Games Room | 4.05 m | 4.7 m | 4.05 m x 4.7 m |
| Lower Level | Bedroom | 3.01 m | 4.07 m | 3.01 m x 4.07 m |
| Lower Level | Utility Room | 2.89 m | 7.75 m | 2.89 m x 7.75 m |
| Main Level | Kitchen | 4.19 m | 3.51 m | 4.19 m x 3.51 m |
| Main Level | Living Room | 4.19 m | 4.13 m | 4.19 m x 4.13 m |
| Main Level | Bedroom | 3.37 m | 2.81 m | 3.37 m x 2.81 m |
| Main Level | Bedroom | 3.09 m | 3.25 m | 3.09 m x 3.25 m |
https://www.realtor.ca/real-estate/26607962/379-rogers-st-peterborough-ashburnham

Salesperson
(705) 927-6236
(705) 927-6236
www.bradsinclair.ca/
https://www.facebook.com/brad.sinclair.735

1029 Brock Road Unit 200
Pickering, Ontario L1W 3T7
(905) 831-2222
(905) 239-4807
www.royalheritagerealty.com/
Interested?
Contact us for more information










































