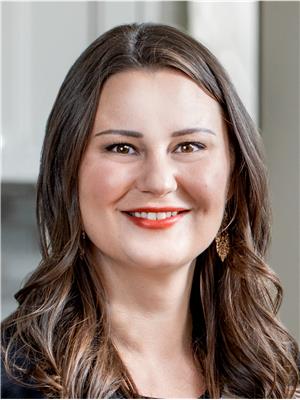378 May St Brock, Ontario L0K 1A0
$769,000
Open House March 2nd from 11AM-1PM. Fully detached home filled with natural light and character in the charming town of Beaverton. Offering over 2200 sq ft of comfortable living space for all your needs. The lush and expansive green space allows all your gardening dreams to become reality. Generously sized 3 bedrooms on the upper level and an open concept living area on the main level. Walk out to rear deck provides a private and calming natural sanctuary. 2 full washrooms to meet your families needs. Lower level boasts plenty of space to live, work and play. Ideally located walking distance to parks, schools, downtown shops, beach and more. (id:46317)
Property Details
| MLS® Number | N8097888 |
| Property Type | Single Family |
| Community Name | Beaverton |
| Amenities Near By | Marina, Park, Public Transit, Schools |
| Community Features | School Bus |
| Parking Space Total | 5 |
Building
| Bathroom Total | 2 |
| Bedrooms Above Ground | 3 |
| Bedrooms Total | 3 |
| Basement Development | Partially Finished |
| Basement Type | N/a (partially Finished) |
| Construction Style Attachment | Detached |
| Construction Style Split Level | Sidesplit |
| Exterior Finish | Aluminum Siding, Brick |
| Heating Fuel | Natural Gas |
| Heating Type | Forced Air |
| Type | House |
Parking
| Attached Garage |
Land
| Acreage | No |
| Land Amenities | Marina, Park, Public Transit, Schools |
| Size Irregular | 66 X 132 Ft ; Lot Measurements As Per Mpac |
| Size Total Text | 66 X 132 Ft ; Lot Measurements As Per Mpac |
Rooms
| Level | Type | Length | Width | Dimensions |
|---|---|---|---|---|
| Basement | Sitting Room | 5.6 m | 7.2 m | 5.6 m x 7.2 m |
| Basement | Utility Room | 6.4 m | 3.4 m | 6.4 m x 3.4 m |
| Lower Level | Recreational, Games Room | 7.3 m | 4 m | 7.3 m x 4 m |
| Lower Level | Bathroom | 3.1 m | 2 m | 3.1 m x 2 m |
| Main Level | Living Room | 4.2 m | 4.3 m | 4.2 m x 4.3 m |
| Main Level | Dining Room | 3.3 m | 3 m | 3.3 m x 3 m |
| Main Level | Kitchen | 3 m | 3.8 m | 3 m x 3.8 m |
| Upper Level | Primary Bedroom | 4 m | 4 m | 4 m x 4 m |
| Upper Level | Bathroom | 1.5 m | 2.5 m | 1.5 m x 2.5 m |
| Upper Level | Bedroom 2 | 4 m | 3.7 m | 4 m x 3.7 m |
| Upper Level | Bedroom 3 | 3 m | 2.7 m | 3 m x 2.7 m |
Utilities
| Sewer | Installed |
| Natural Gas | Installed |
| Electricity | Installed |
| Cable | Installed |
https://www.realtor.ca/real-estate/26558744/378-may-st-brock-beaverton

Salesperson
(416) 578-5973
(416) 578-5973
www.stevensarasin.com/
https://www.facebook.com/Soldbysteven1/
https://www.linkedin.com/in/steven-sarasin-95987b90/

25 Millard Ave West Unit B - 2nd Flr
Newmarket, Ontario L3Y 7R5
(905) 727-1941
(905) 841-6018

Salesperson
(905) 727-1941

25 Millard Ave West Unit B - 2nd Flr
Newmarket, Ontario L3Y 7R5
(905) 727-1941
(905) 841-6018
Interested?
Contact us for more information










































