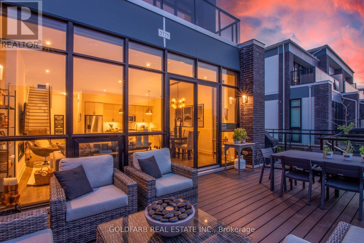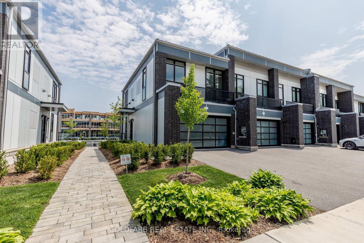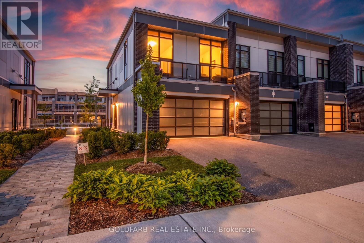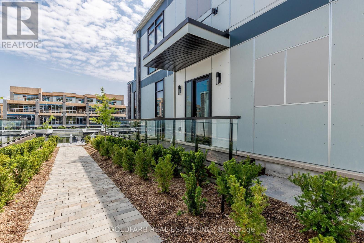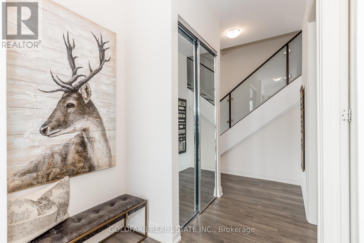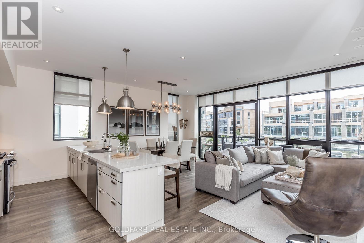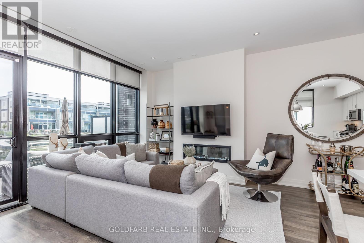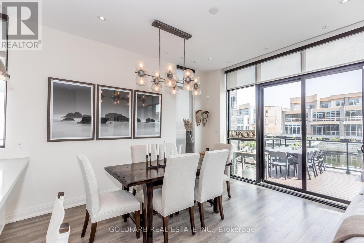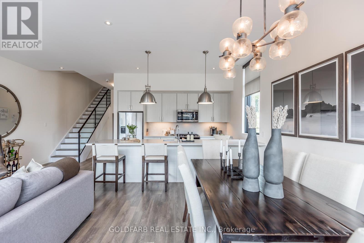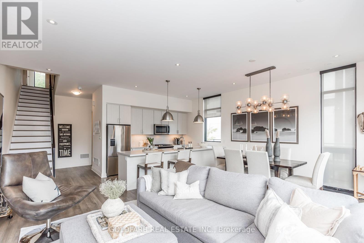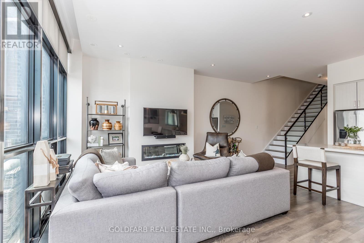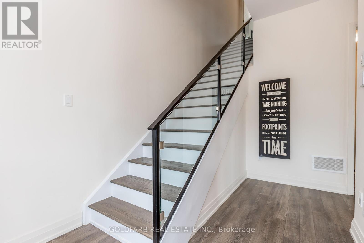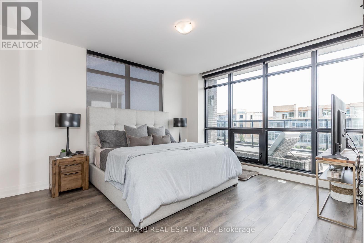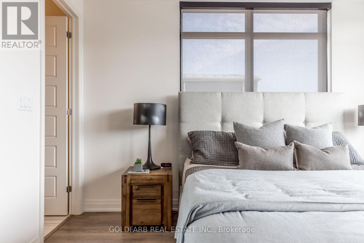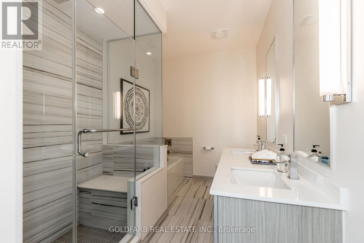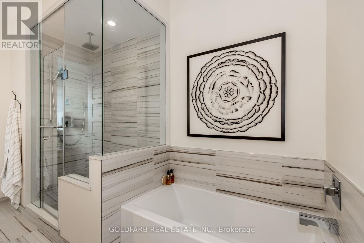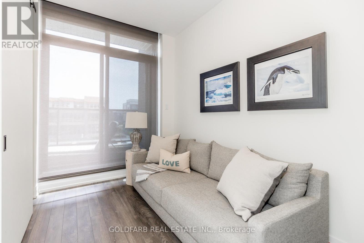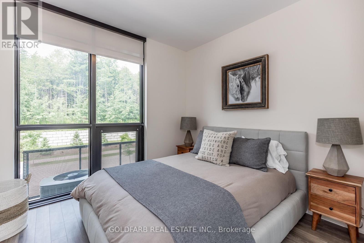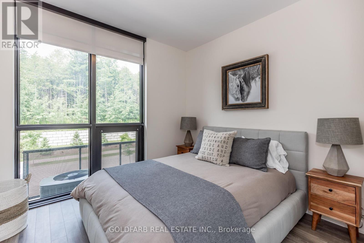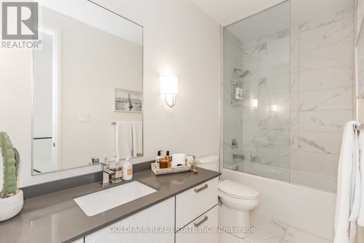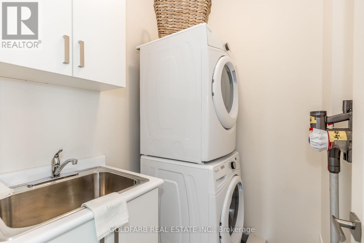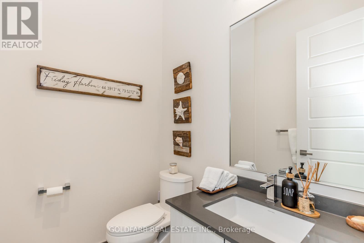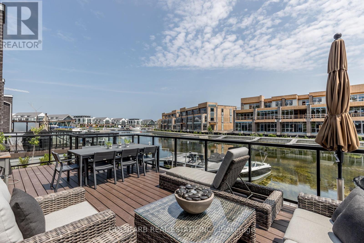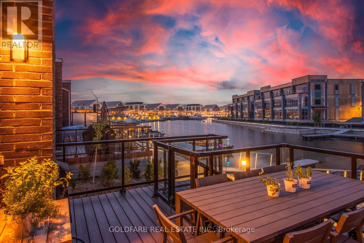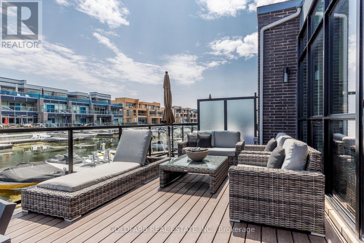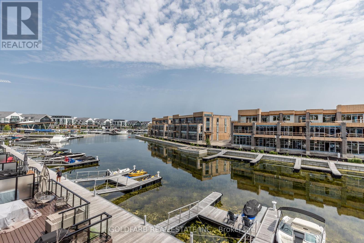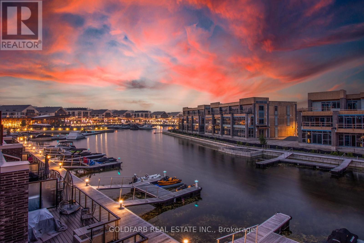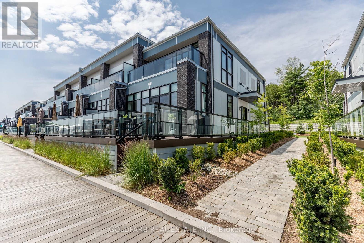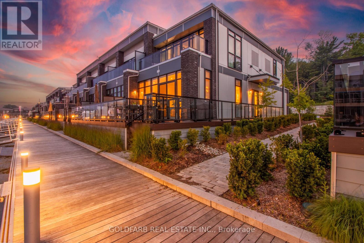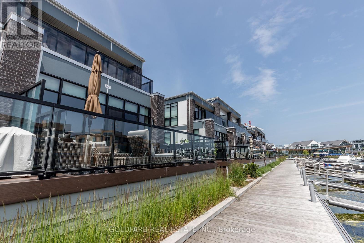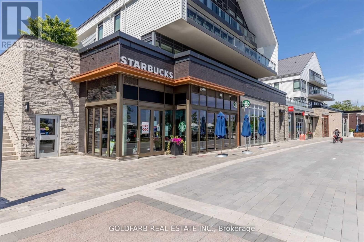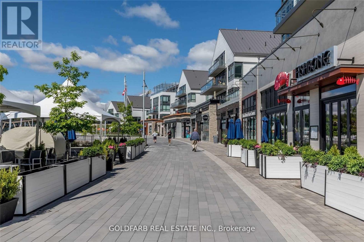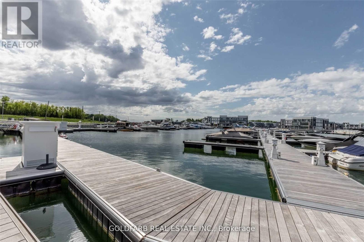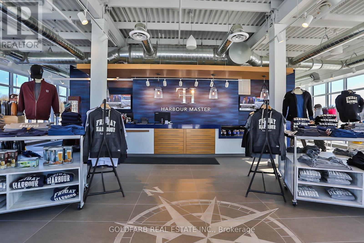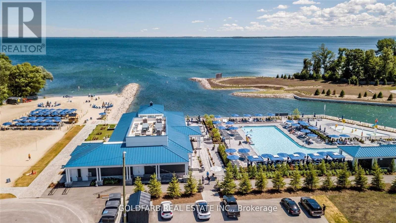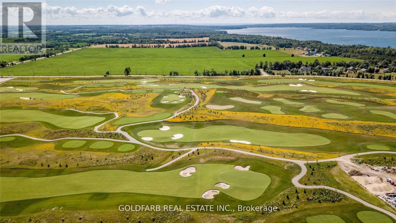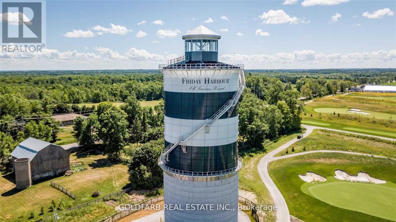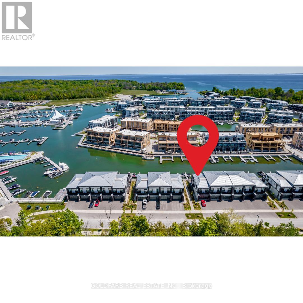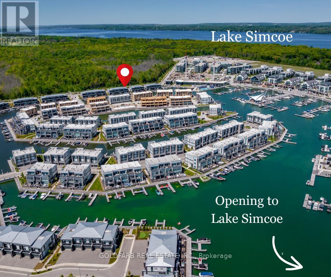3775 Riva Ave Innisfil, Ontario L9S 0L5
$1,894,900Maintenance, Parcel of Tied Land
$285.95 Monthly
Maintenance, Parcel of Tied Land
$285.95 MonthlyDiscover prime luxury in this end-unit marina townhouse with an unbeatable location, offering proximity to the Lake Club, Marina Village shops & restaurants, and stunning night views of the illuminated Boardwalk. Positioned in the marina and nestled next to a serene Nature Preserve with scenic walking trails, this setting is a true retreat. Enter through the side-door to a mudroom separate from the main living/dining/kitchen area, furnished with 'Restoration Hardware' and complemented by a cozy fireplace. Flooded with natural light, the East-facing living spaces (kitchen, dining, living) feature floor-to-ceiling windows. Step onto spacious outdoor deck with BBQ, lounging and dining furniture. Boating enthusiasts will enjoy the convenience of a private dock and boat slip, complete with power, lighting, and water access. Upstairs, the primary bedroom overlooks the marina and offers access to the outdoor terrace through a bonus room, perfect for additional living space or a home office.**** EXTRAS **** Enjoy full access to all Resort amenities, including the Lake Club (pool, hot tub, gym, dining, recreation room). Lake Club Fee $254.82/month. Annual fee $3,614.56/yr. Entry Fee: 2% of purchase price + HST (one time only). (id:46317)
Property Details
| MLS® Number | N8113370 |
| Property Type | Single Family |
| Community Name | Rural Innisfil |
| Amenities Near By | Beach, Marina, Park |
| Parking Space Total | 4 |
| Water Front Type | Waterfront |
Building
| Bathroom Total | 3 |
| Bedrooms Above Ground | 3 |
| Bedrooms Below Ground | 1 |
| Bedrooms Total | 4 |
| Construction Style Attachment | Attached |
| Cooling Type | Central Air Conditioning |
| Exterior Finish | Brick |
| Fireplace Present | Yes |
| Heating Fuel | Natural Gas |
| Heating Type | Forced Air |
| Stories Total | 2 |
| Type | Row / Townhouse |
Parking
| Garage |
Land
| Acreage | No |
| Land Amenities | Beach, Marina, Park |
| Size Irregular | 26 X 77 Ft |
| Size Total Text | 26 X 77 Ft |
Rooms
| Level | Type | Length | Width | Dimensions |
|---|---|---|---|---|
| Second Level | Primary Bedroom | 4.32 m | 3.86 m | 4.32 m x 3.86 m |
| Second Level | Den | 4.65 m | 2.31 m | 4.65 m x 2.31 m |
| Second Level | Bedroom 2 | 4.02 m | 3.05 m | 4.02 m x 3.05 m |
| Second Level | Bedroom 3 | 3.12 m | 2.74 m | 3.12 m x 2.74 m |
| Second Level | Bathroom | 1 m | 1 m x Measurements not available | |
| Main Level | Foyer | Measurements not available | ||
| Main Level | Kitchen | 3.84 m | 2.64 m | 3.84 m x 2.64 m |
| Main Level | Living Room | 6.3 m | 4.24 m | 6.3 m x 4.24 m |
| Main Level | Dining Room | 6.3 m | 4 m | 6.3 m x 4 m |
| Main Level | Laundry Room | Measurements not available |
https://www.realtor.ca/real-estate/26581027/3775-riva-ave-innisfil-rural-innisfil
Broker of Record
(416) 831-8310 x201
https://www.goldfarbrealty.com/
www.facebook.com/grant.goldfarb
twitter.com/grantgoldfarb
ca.linkedin.com/in/grantgoldfarb/
99 Yorkville Ave #200
Toronto, Ontario M5R 1C1
(416) 831-8310
(416) 863-1666
www.lifestylesrealty.com
Broker
(416) 831-8310 x202
(416) 779-3165
99 Yorkville Ave #200
Toronto, Ontario M5R 1C1
(416) 831-8310
(416) 863-1666
www.lifestylesrealty.com
Interested?
Contact us for more information

