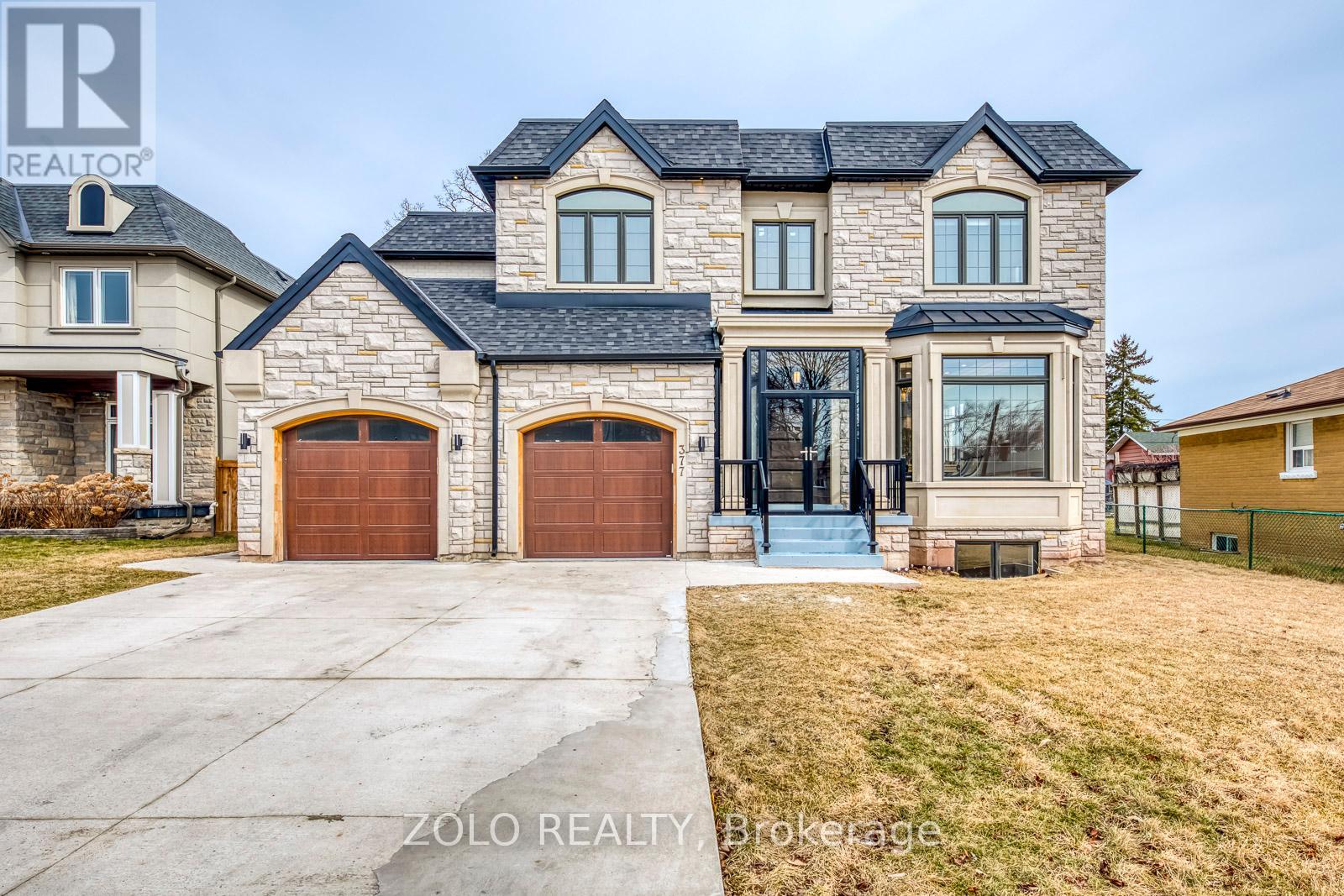377 Ashbury Rd S Oakville, Ontario L6K 2M8
$3,288,000
Luxurious custom house located south of Oakville. The luxurious house features an elevator, See Through NAPOLEON Fireplace on the main floor, a fireplace in the master bedroom, a spicy kitchen, 6 skylights, an RO system for water purification, and Glass porch enclosures. High-end finishes, High Ceiling, and Large Windows, Custome Designed Gourmet kitchen with Top of Line Built-in Appliances. Finished walk-up 2-bedroom apartment with a 3PC washroom and a kitchen. The office with 3PC washroom access to the side of the building. Large wood deck connected. Gas line for Babarque. Three Irrigation systems in the Garage, side, and back.**** EXTRAS **** Wolf Ranges, a sub-zero built-in fridge, Dishwasher, Oven and Microwave, Gas-Cook Top, Central Vac, LG Washed and Drier. (id:46317)
Property Details
| MLS® Number | W8089158 |
| Property Type | Single Family |
| Community Name | Bronte East |
| Amenities Near By | Public Transit, Schools |
| Parking Space Total | 8 |
Building
| Bathroom Total | 7 |
| Bedrooms Above Ground | 8 |
| Bedrooms Total | 8 |
| Basement Development | Finished |
| Basement Features | Apartment In Basement, Walk Out |
| Basement Type | N/a (finished) |
| Construction Style Attachment | Detached |
| Cooling Type | Central Air Conditioning |
| Exterior Finish | Brick, Stone |
| Fireplace Present | Yes |
| Heating Fuel | Natural Gas |
| Heating Type | Forced Air |
| Stories Total | 2 |
| Type | House |
Parking
| Garage |
Land
| Acreage | No |
| Land Amenities | Public Transit, Schools |
| Size Irregular | 60 X 120 Ft |
| Size Total Text | 60 X 120 Ft |
Rooms
| Level | Type | Length | Width | Dimensions |
|---|---|---|---|---|
| Second Level | Primary Bedroom | 6.32 m | 4.72 m | 6.32 m x 4.72 m |
| Second Level | Bedroom 2 | 4.63 m | 3.09 m | 4.63 m x 3.09 m |
| Second Level | Bedroom 3 | 3.61 m | 4.63 m | 3.61 m x 4.63 m |
| Second Level | Bedroom 4 | 4.13 m | 3.86 m | 4.13 m x 3.86 m |
| Second Level | Laundry Room | 1.98 m | 1.37 m | 1.98 m x 1.37 m |
| Basement | Recreational, Games Room | 4.26 m | 5.19 m | 4.26 m x 5.19 m |
| Main Level | Living Room | 7.13 m | 8.13 m | 7.13 m x 8.13 m |
| Main Level | Family Room | 6.51 m | 4.8 m | 6.51 m x 4.8 m |
| Main Level | Kitchen | 6.34 m | 4.74 m | 6.34 m x 4.74 m |
| Main Level | Office | 3.53 m | 3.84 m | 3.53 m x 3.84 m |
Utilities
| Sewer | Installed |
| Natural Gas | Installed |
| Electricity | Installed |
| Cable | Installed |
https://www.realtor.ca/real-estate/26546237/377-ashbury-rd-s-oakville-bronte-east

Broker
(416) 898-8932

5700 Yonge St #1900, 106458
Toronto, Ontario M2M 4K2
(416) 898-8932
(416) 981-3248
https://www.zolo.ca/
Interested?
Contact us for more information









































