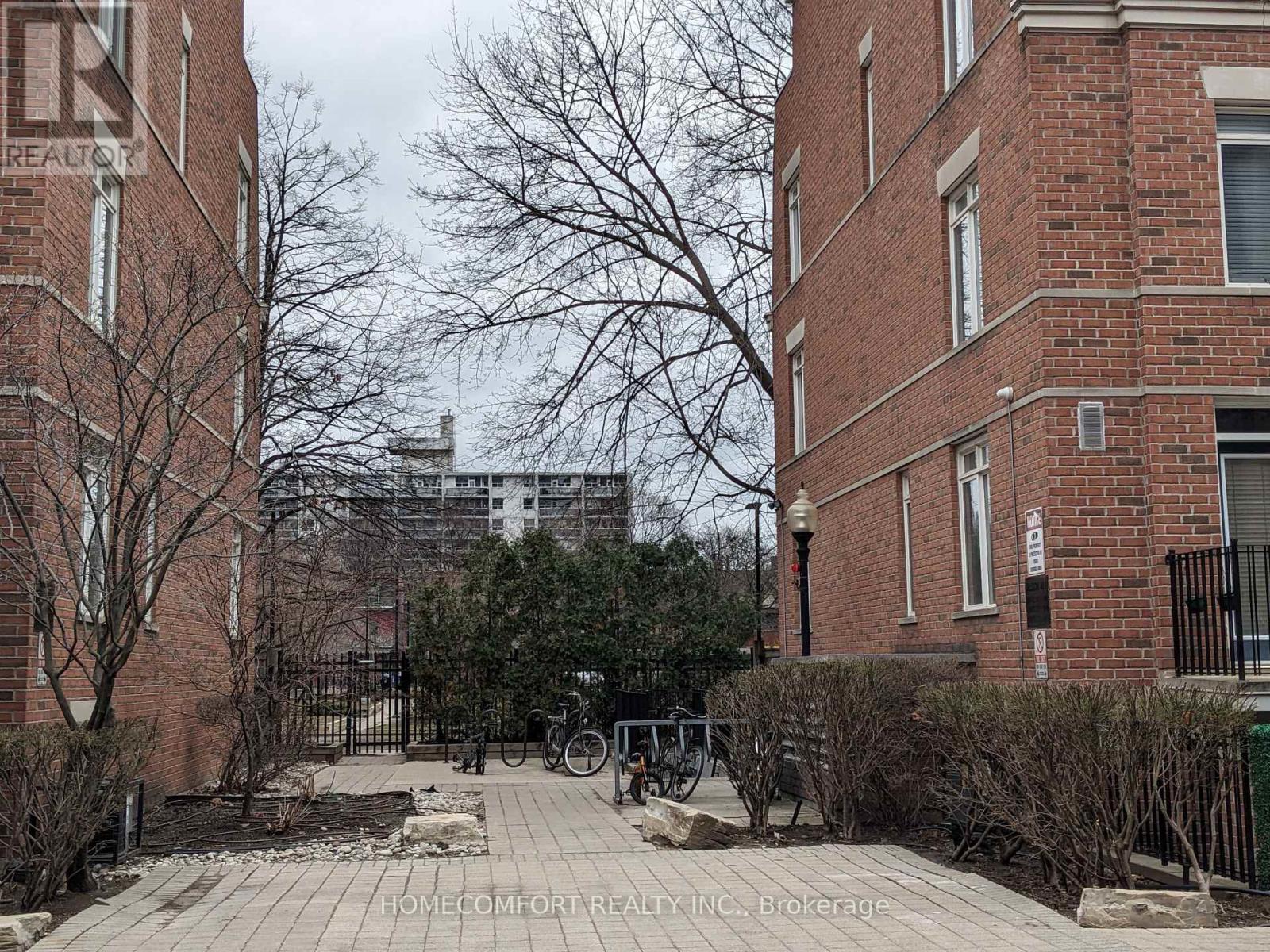#377 -415 Jarvis St Toronto, Ontario M4Y 3C1
2 Bedroom
2 Bathroom
Fireplace
Central Air Conditioning
Forced Air
$3,200 Monthly
Rare 2 bedrooms, 2 bathrooms unit inside a low density complex in the heart of Toronto. One of the only two corner units facing park. Close to all amenities - universities, hospitals, College Subway Station, Shopping malls & grocery stores, Allan Gardens, etc. Private deck overlooking park. Modern kitchen with S/S appliances, brand new microwave oven, washer/dryer. Hardwood floor on main floor and second floor. 1 Parking spot is available for $150/month.**** EXTRAS **** S/S fridge, stove, dishwasher; brand new microwave, washer/dryer. Air-conditioning will be installed before summer of 2024. (id:46317)
Property Details
| MLS® Number | C8153392 |
| Property Type | Single Family |
| Community Name | Cabbagetown-South St. James Town |
| Amenities Near By | Hospital, Park, Public Transit, Schools |
| Community Features | Pets Not Allowed |
Building
| Bathroom Total | 2 |
| Bedrooms Above Ground | 2 |
| Bedrooms Total | 2 |
| Amenities | Picnic Area |
| Cooling Type | Central Air Conditioning |
| Exterior Finish | Brick |
| Fireplace Present | Yes |
| Heating Fuel | Natural Gas |
| Heating Type | Forced Air |
| Type | Row / Townhouse |
Parking
| Visitor Parking |
Land
| Acreage | No |
| Land Amenities | Hospital, Park, Public Transit, Schools |
Rooms
| Level | Type | Length | Width | Dimensions |
|---|---|---|---|---|
| Second Level | Primary Bedroom | 3.18 m | 2.51 m | 3.18 m x 2.51 m |
| Second Level | Bedroom | 2.45 m | 2.32 m | 2.45 m x 2.32 m |
| Third Level | Laundry Room | 2.35 m | 1.75 m | 2.35 m x 1.75 m |
| Third Level | Other | 5.6 m | 3.15 m | 5.6 m x 3.15 m |
| Main Level | Living Room | 4.12 m | 3.17 m | 4.12 m x 3.17 m |
| Main Level | Dining Room | 4.12 m | 3.17 m | 4.12 m x 3.17 m |
| Main Level | Kitchen | 3.17 m | 2.01 m | 3.17 m x 2.01 m |
VICTORIA SZETO
Salesperson
(416) 278-0848
Salesperson
(416) 278-0848

HOMECOMFORT REALTY INC.
250 Consumers Rd Suite 109
Toronto, Ontario M2J 4V6
250 Consumers Rd Suite 109
Toronto, Ontario M2J 4V6
(416) 278-0848
(416) 900-0533
Interested?
Contact us for more information






















