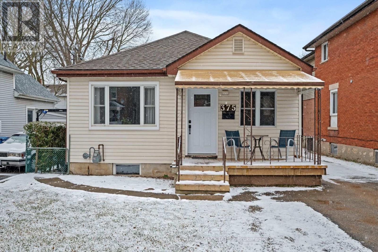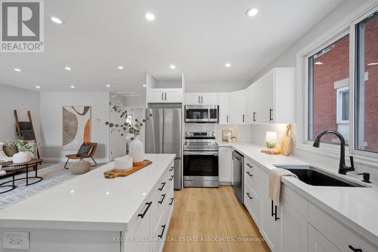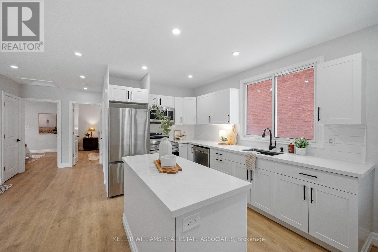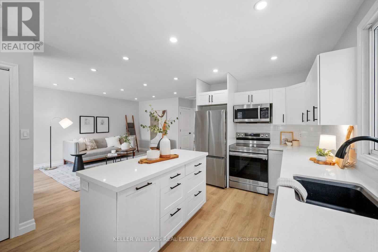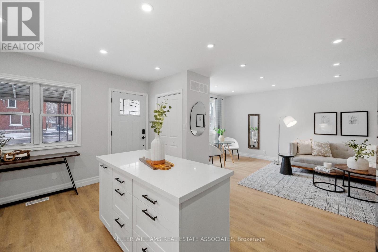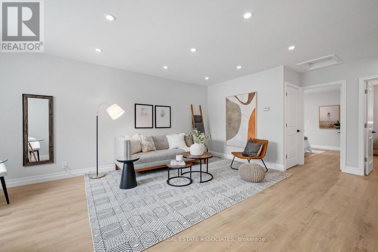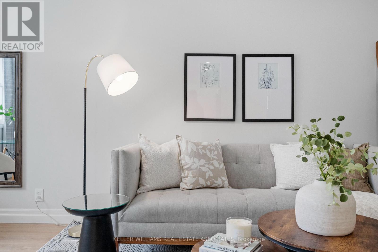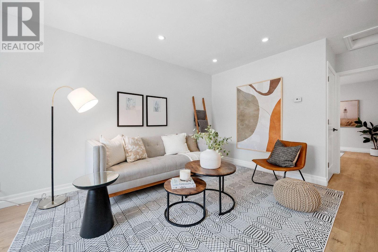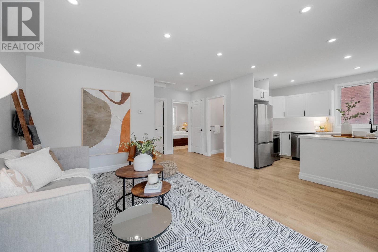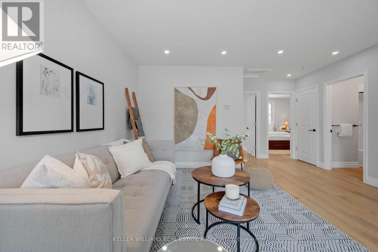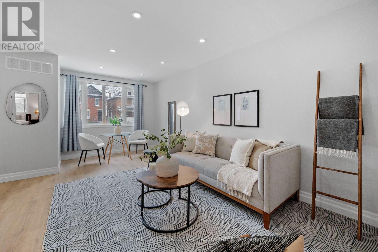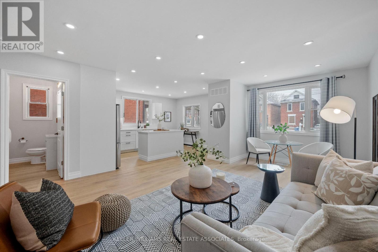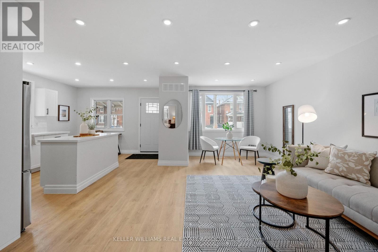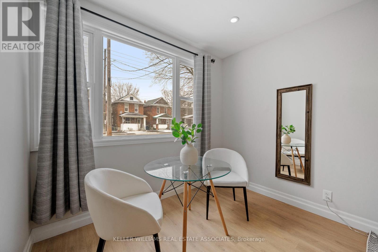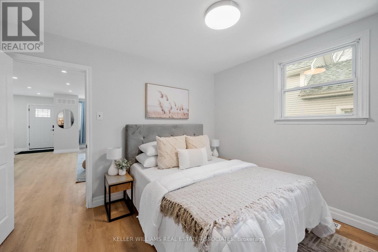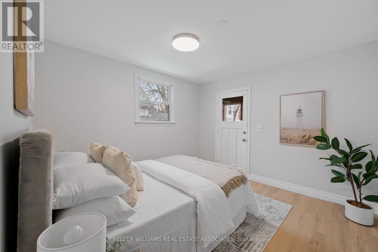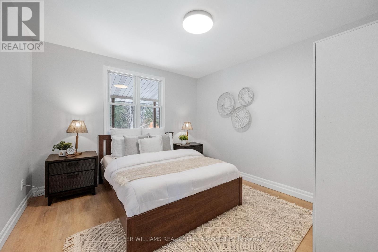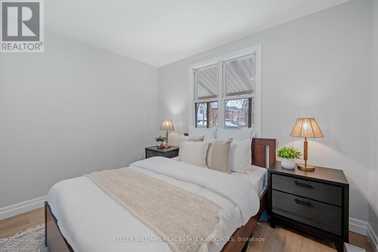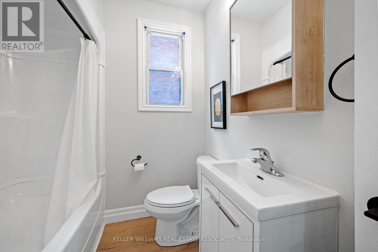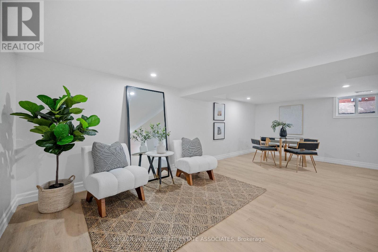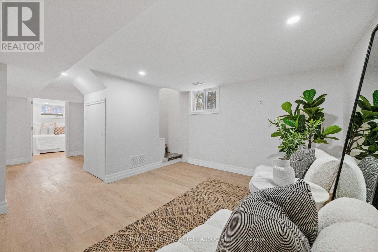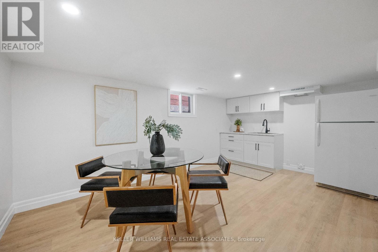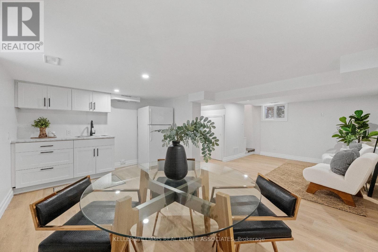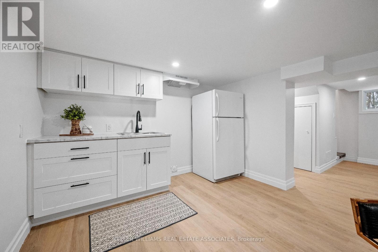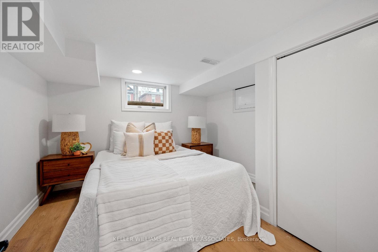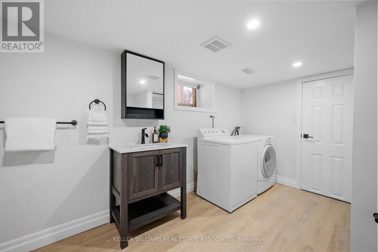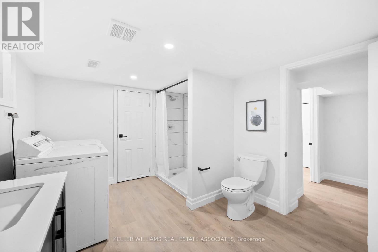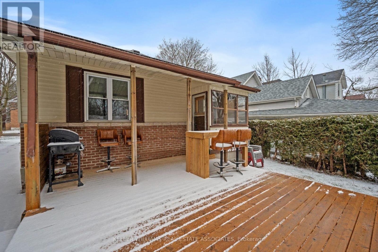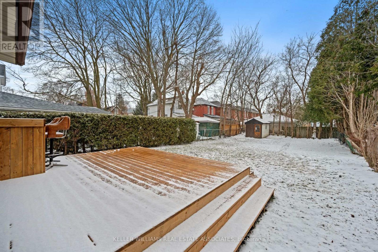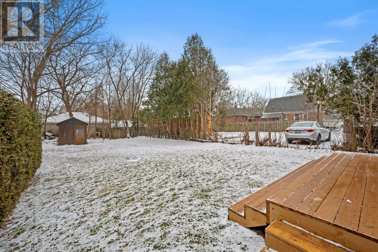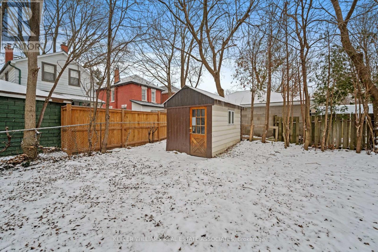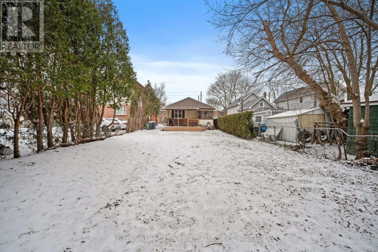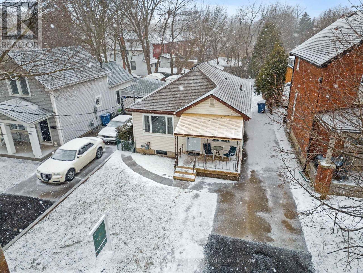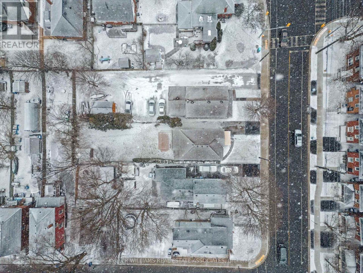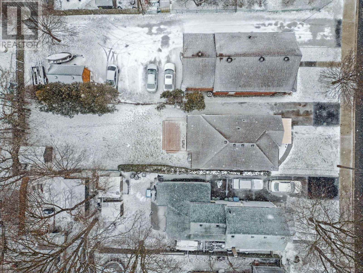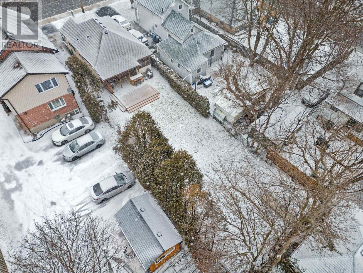375 York Rd Guelph, Ontario N1E 3H2
$599,900
Welcome To 375 York Rd. A Fully Renovated Bungalow on a 159' Lot, This Prime Property Boasts Premium Vinyl Flooring, Pot Lights, & Abundance Of Natural Light Throughout. The Beautifully Renovated Kitchen, Featuring Granite Countertops, Tile Backsplash, & Built-In Stainless Steel Appliances. The Large Center Island Offers Additional Storage & Overlooks The Open Concept Living/Dining Room. With Two Main Level Bedrooms & A 4pc Bathroom, All Updated With Premium Finishes, Comfort Is Guaranteed. The Fully Finished Lower Level, With An Additional Bedroom, Kitchen/Dining Area, & 3pc Bathroom, Can Easily Serve As An In-Law Suite. Enjoy Ample Storage Space & A Large Backyard With A New Covered Deck, Perfect For Entertaining Amidst Mature Trees & Privacy. With Public Transit Steps Away And Close Proximity To Shops, Restaurants, And Schools, This Property Presents A Great Opportunity For First-Time Homebuyers And Downsizers Alike.**** EXTRAS **** Fully Renovated Throughout (2022-2024), New Laundry Rough-In (Main), New Electrical Panel (2022), Updated Insulation & Drywall Throughout, New Trim & Doors Throughout, Updated Plumbing & HVAC (2022-2024) (id:46317)
Open House
This property has open houses!
2:00 pm
Ends at:4:00 pm
2:00 pm
Ends at:4:00 pm
Property Details
| MLS® Number | X8172944 |
| Property Type | Single Family |
| Community Name | Two Rivers |
| Amenities Near By | Hospital, Park, Place Of Worship, Public Transit, Schools |
| Parking Space Total | 4 |
Building
| Bathroom Total | 2 |
| Bedrooms Above Ground | 2 |
| Bedrooms Below Ground | 1 |
| Bedrooms Total | 3 |
| Architectural Style | Bungalow |
| Basement Development | Finished |
| Basement Type | Full (finished) |
| Construction Style Attachment | Detached |
| Cooling Type | Central Air Conditioning |
| Exterior Finish | Aluminum Siding |
| Heating Fuel | Natural Gas |
| Heating Type | Forced Air |
| Stories Total | 1 |
| Type | House |
Land
| Acreage | No |
| Land Amenities | Hospital, Park, Place Of Worship, Public Transit, Schools |
| Size Irregular | 38 X 159 Ft |
| Size Total Text | 38 X 159 Ft |
Rooms
| Level | Type | Length | Width | Dimensions |
|---|---|---|---|---|
| Basement | Family Room | 6.58 m | 4.88 m | 6.58 m x 4.88 m |
| Basement | Bedroom | 3.17 m | 3.38 m | 3.17 m x 3.38 m |
| Main Level | Kitchen | 2.34 m | 4.93 m | 2.34 m x 4.93 m |
| Main Level | Living Room | 3.61 m | 5.74 m | 3.61 m x 5.74 m |
| Main Level | Primary Bedroom | 3.51 m | 3.51 m | 3.51 m x 3.51 m |
| Main Level | Bedroom | 3.38 m | 3.51 m | 3.38 m x 3.51 m |
https://www.realtor.ca/real-estate/26668049/375-york-rd-guelph-two-rivers


7145 West Credit Ave B1 #100
Mississauga, Ontario L5N 6J7
(905) 812-8123
(905) 812-8155

Salesperson
(905) 812-8123

7145 West Credit Ave B1 #100
Mississauga, Ontario L5N 6J7
(905) 812-8123
(905) 812-8155
Interested?
Contact us for more information

