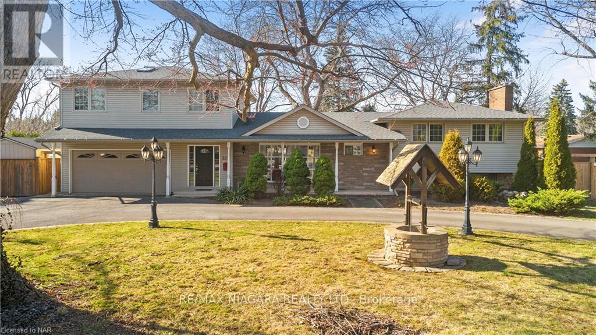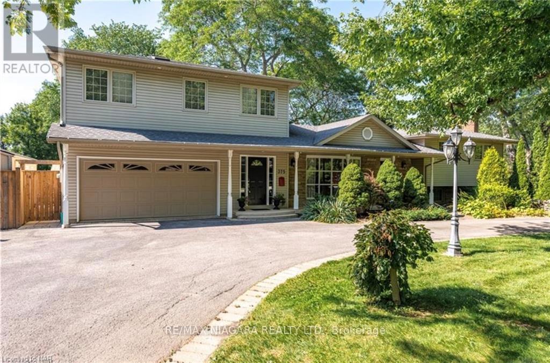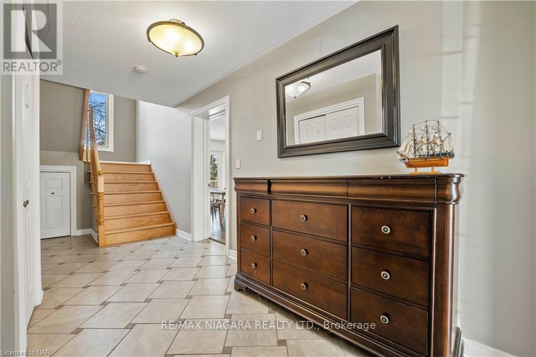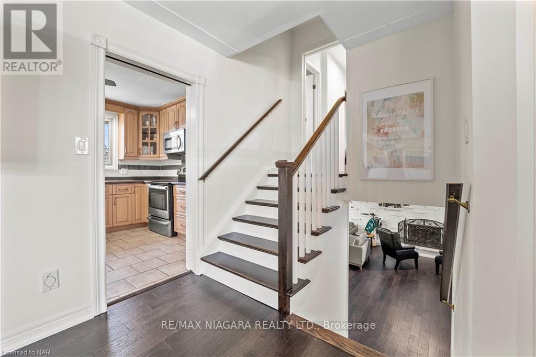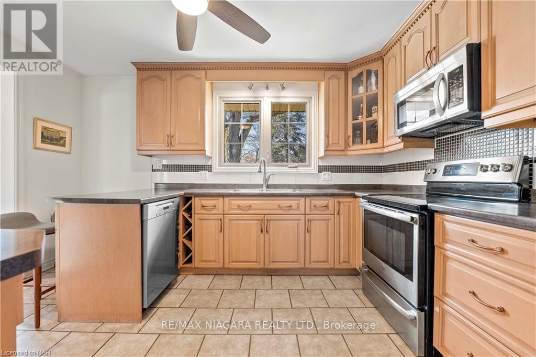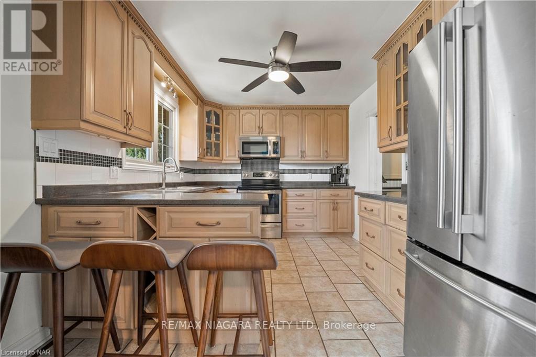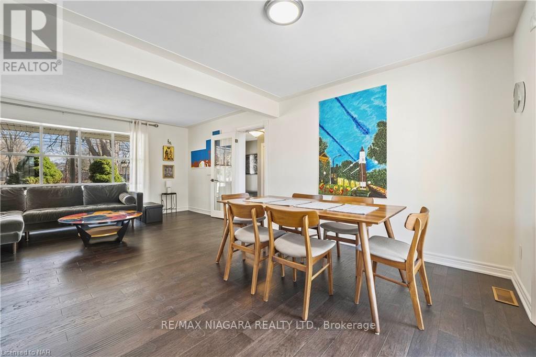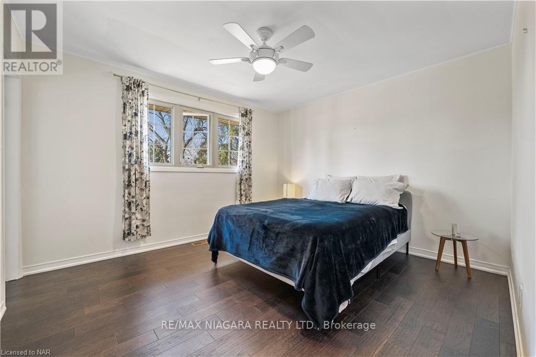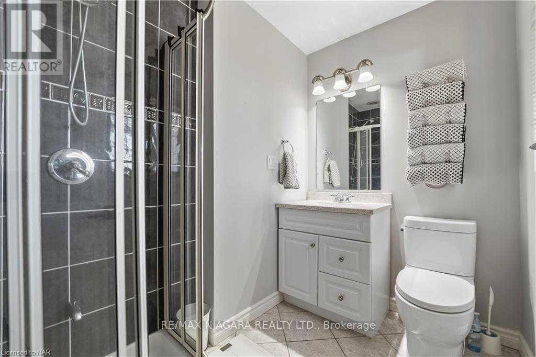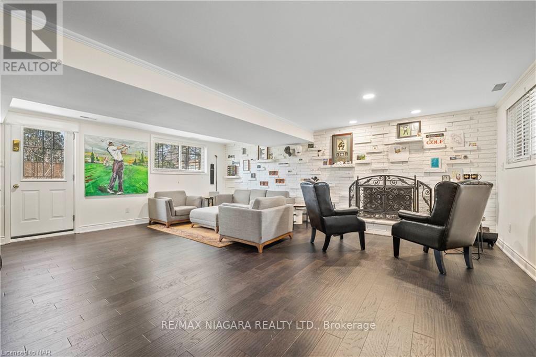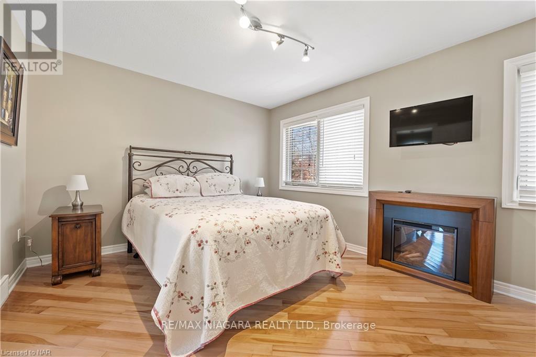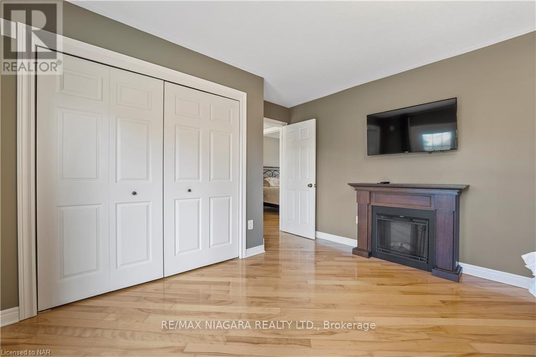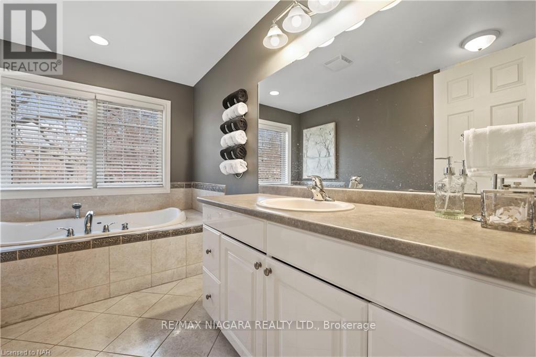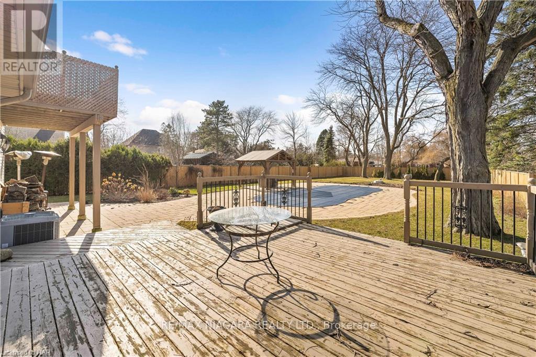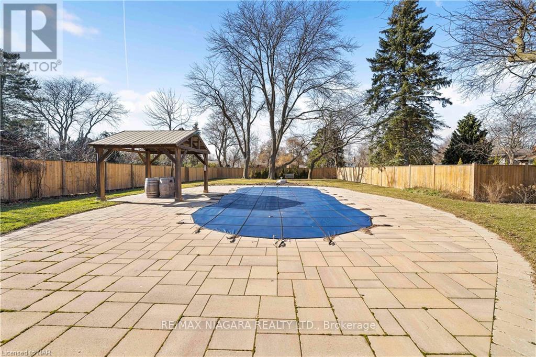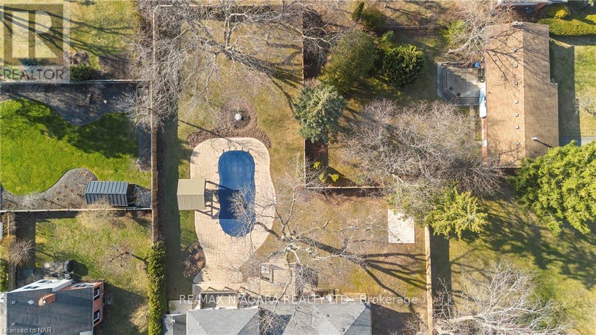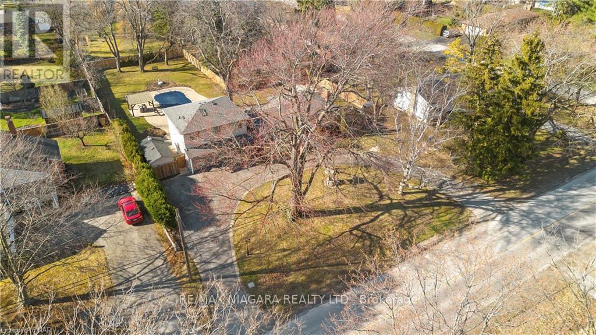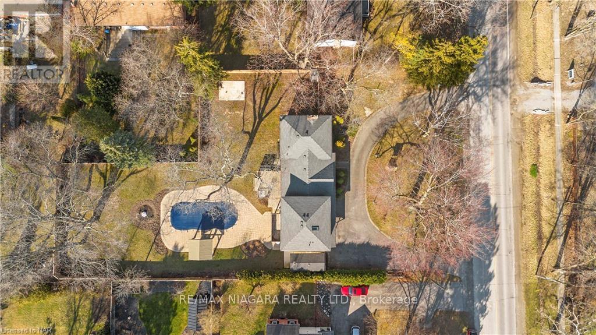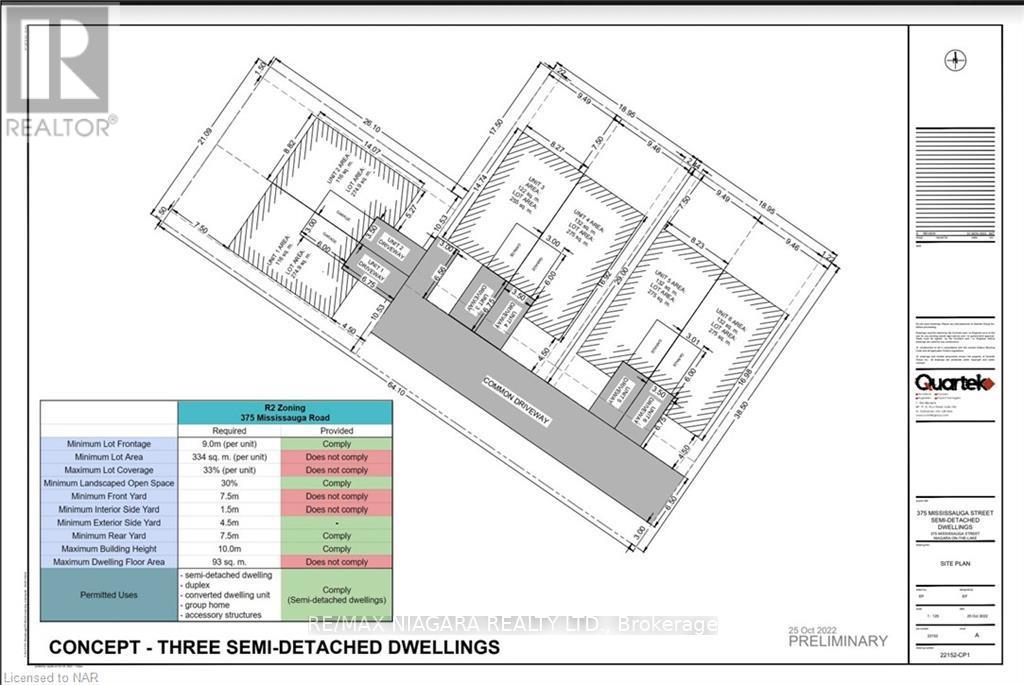375 Mississauga St Niagara-On-The-Lake, Ontario L0S 1J0
$2,400,000
Opportunity knocks at 375 Mississauga. Exceptional investment opportunity in the heart of Niagara-on-the-Lake's sought-after Old Town. Sitting on a massive lot of 126.35 x 211, with its ideal location mere steps from downtown amenities and attractions, whether you're a buyer who wants to turn this into an amazing family home or an investor, this versatile home offers the potential to capitalize on the booming tourism market. Formerly operated as a successful B&B, this property boasts a multi-level floor plan perfectly suited for conversion into 3 semi-detached dwellings. Each unit could feature private bdrm suites and comfortable living areas, catering to both short-term guests and long-term residents. The spacious primary suite with a private deck, family room w/fireplace, and formal dining room provide the perfect canvas for upscale finishes and modern amenities. French doors & multiple W/O offer seamless indoor-outdoor living, while the professionally landscaped exterior sets the**** EXTRAS **** stage for relaxation & entertainment. This property is primed for value enhancement. Explore the potential for lucrative returns in this vibrant tourist destination, strategically positioned at the heart of Old Town Niagara-on-the-Lake (id:46317)
Property Details
| MLS® Number | X8174810 |
| Property Type | Single Family |
| Amenities Near By | Park, Public Transit |
| Features | Wooded Area |
| Parking Space Total | 8 |
Building
| Bathroom Total | 5 |
| Bedrooms Above Ground | 5 |
| Bedrooms Total | 5 |
| Basement Development | Finished |
| Basement Features | Walk Out |
| Basement Type | N/a (finished) |
| Construction Style Attachment | Detached |
| Construction Style Split Level | Sidesplit |
| Cooling Type | Central Air Conditioning |
| Exterior Finish | Brick, Vinyl Siding |
| Fireplace Present | Yes |
| Heating Fuel | Natural Gas |
| Heating Type | Forced Air |
| Type | House |
Parking
| Attached Garage |
Land
| Acreage | No |
| Land Amenities | Park, Public Transit |
| Size Irregular | 126.35 X 210.7 Ft |
| Size Total Text | 126.35 X 210.7 Ft |
Rooms
| Level | Type | Length | Width | Dimensions |
|---|---|---|---|---|
| Second Level | Primary Bedroom | 4.94 m | 3.51 m | 4.94 m x 3.51 m |
| Second Level | Bedroom 2 | 3.66 m | 3.81 m | 3.66 m x 3.81 m |
| Second Level | Bedroom 3 | 2.77 m | 2.74 m | 2.77 m x 2.74 m |
| Second Level | Bedroom 4 | 4.08 m | 2.62 m | 4.08 m x 2.62 m |
| Second Level | Bedroom 5 | 3.72 m | 3.41 m | 3.72 m x 3.41 m |
| Basement | Other | 3.66 m | 3.05 m | 3.66 m x 3.05 m |
| Basement | Laundry Room | 4.88 m | 2.77 m | 4.88 m x 2.77 m |
| Lower Level | Family Room | 5.88 m | 6.4 m | 5.88 m x 6.4 m |
| Main Level | Living Room | 6.58 m | 3.35 m | 6.58 m x 3.35 m |
| Main Level | Dining Room | 3.23 m | 3.51 m | 3.23 m x 3.51 m |
| Main Level | Kitchen | 4.27 m | 3.05 m | 4.27 m x 3.05 m |
Utilities
| Sewer | Installed |
| Natural Gas | Installed |
| Electricity | Installed |
| Cable | Installed |
https://www.realtor.ca/real-estate/26669780/375-mississauga-st-niagara-on-the-lake
Salesperson
(905) 687-9600
261 Martindale Rd Unit 12a
St. Catharines, Ontario L2W 1A2
(905) 687-9600
(905) 687-9494
HTTP://www.remaxniagara.ca
Interested?
Contact us for more information

