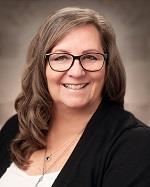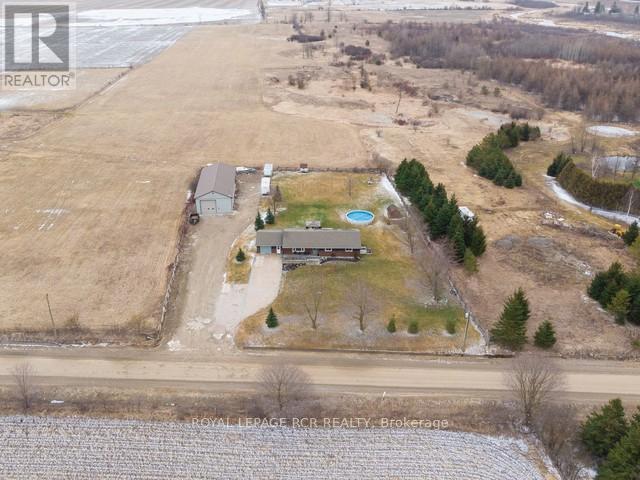373061 6th Line Amaranth, Ontario L9W 0M4
$1,499,900
Live, work and play in this beautifully updated large family home on a 1.37 acre lot! Walk in the front door to the open-concept living room, dining room and updated kitchen with lg island that can seat 6. You will be impressed when you see the mud room which boasts custom built cubbies for all the family, utility sink and easy to maintain vinyl plank flooring. 2nd front entry leads you to a 23'x6' breezeway that connects the home to the garage. It also has access to the mud room and back yard! A very large 5 pc washroom on the main level also doubles as laundry area, 3 good sized bedrooms complete the main floor. The lower level boasts a huge family room with an elec fireplace and games area. 2 more b/r, den 3 pc washroom, large storage room and cantina. With this gorgeous home comes an amazing 30'x80' shop that boasts radiant in-floor heat, updated office space & 2 pc washroom. The zoning and commercial/industrial taxes allows for home business/occupation/industry to name a few!**** EXTRAS **** Shop has a large mezzanine, two 14' bay doors and plenty of outdoor space for storage Updates in the home; 2018-windows, kitchen, deck, furnace, flooring etc. (id:46317)
Property Details
| MLS® Number | X8153542 |
| Property Type | Single Family |
| Community Name | Rural Amaranth |
| Amenities Near By | Place Of Worship, Schools |
| Community Features | School Bus |
| Parking Space Total | 25 |
| Pool Type | Above Ground Pool |
Building
| Bathroom Total | 2 |
| Bedrooms Above Ground | 3 |
| Bedrooms Below Ground | 2 |
| Bedrooms Total | 5 |
| Architectural Style | Raised Bungalow |
| Basement Development | Finished |
| Basement Type | Full (finished) |
| Construction Style Attachment | Detached |
| Exterior Finish | Brick |
| Fireplace Present | Yes |
| Heating Fuel | Propane |
| Heating Type | Forced Air |
| Stories Total | 1 |
| Type | House |
Parking
| Attached Garage |
Land
| Acreage | No |
| Land Amenities | Place Of Worship, Schools |
| Sewer | Septic System |
| Size Irregular | 200 X 300 Acre |
| Size Total Text | 200 X 300 Acre|1/2 - 1.99 Acres |
Rooms
| Level | Type | Length | Width | Dimensions |
|---|---|---|---|---|
| Lower Level | Family Room | 8.41 m | 7.04 m | 8.41 m x 7.04 m |
| Lower Level | Bedroom 4 | 2.62 m | 3.71 m | 2.62 m x 3.71 m |
| Lower Level | Bedroom 5 | 3.73 m | 3.81 m | 3.73 m x 3.81 m |
| Lower Level | Den | 3.76 m | 3.58 m | 3.76 m x 3.58 m |
| Lower Level | Bathroom | 1.85 m | 2.59 m | 1.85 m x 2.59 m |
| Main Level | Foyer | 6.5 m | 6.32 m | 6.5 m x 6.32 m |
| Main Level | Kitchen | 8.23 m | 13.01 m | 8.23 m x 13.01 m |
| Main Level | Mud Room | 3.73 m | 2.85 m | 3.73 m x 2.85 m |
| Main Level | Primary Bedroom | 3.63 m | 4.34 m | 3.63 m x 4.34 m |
| Main Level | Bedroom 2 | 3.36 m | 3.81 m | 3.36 m x 3.81 m |
| Main Level | Bedroom 3 | 3.71 m | 2.77 m | 3.71 m x 2.77 m |
| Main Level | Bathroom | 3.73 m | 3.1 m | 3.73 m x 3.1 m |
https://www.realtor.ca/real-estate/26639840/373061-6th-line-amaranth-rural-amaranth

Salesperson
(519) 941-5151

14 - 75 First Street
Orangeville, Ontario L9W 2E7
(519) 941-5151
(519) 941-5432
www.royallepagercr.com

Salesperson
(519) 215-1948
(800) 268-2455
www.wendyedwardsrealestate.com
https://www.facebook.com/wendyedwardsrealproperty/
www.twitter.com/@WendyEdwards46
https://www.linkedin.com/in/wendy-edwards-198a7244/

14 - 75 First Street
Orangeville, Ontario L9W 2E7
(519) 941-5151
(519) 941-5432
www.royallepagercr.com
Interested?
Contact us for more information






































