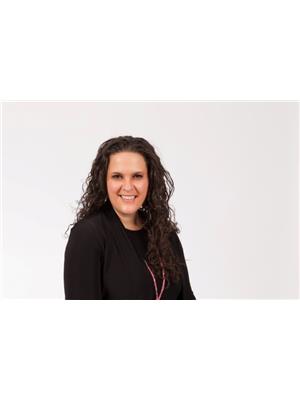37 Strathroy Cres Hamilton, Ontario L0R 2H5
$1,180,000
Remarkable opportunity to own one of the largest, pie-shaped, pool-sized lots in Waterdown neighborhood at the end of quiet Crescent. Rarely offered vast 39X163 foot lot on family-friendly street, walking distance to schools, parks, restaurants, daycares, YMCA, grocery stores, coffee shops & easy hwy & GO access. Freshly painted & bright w lots of windows, hardwood & traditional floor plan. The white, bright, eat-in kitchen incl garden door to huge yard. A versatile living rm on main level be office/library w dual-sided FP connecting to family rm w BI shelving. Upstairs, the spacious primary suite incl 4PC ensuite. Plus 2 beds & main 4PC bathroom. The finished LL incl family/rec rm, bedroom & rough-in bath. The rear yard's exceptional size offers potential for backyard oasis w new deck(23), gas line BBQ & room for pool. UPDATES: attic insulation(18), toilets (17), fridge(21), powder rm reno(22) & tankless water heater(23), Furnace & A/C (17) (id:46317)
Property Details
| MLS® Number | X8142288 |
| Property Type | Single Family |
| Community Name | Waterdown |
| Parking Space Total | 4 |
Building
| Bathroom Total | 3 |
| Bedrooms Above Ground | 3 |
| Bedrooms Below Ground | 1 |
| Bedrooms Total | 4 |
| Basement Development | Finished |
| Basement Type | Full (finished) |
| Construction Style Attachment | Detached |
| Cooling Type | Central Air Conditioning |
| Exterior Finish | Brick, Vinyl Siding |
| Fireplace Present | Yes |
| Heating Fuel | Natural Gas |
| Heating Type | Forced Air |
| Stories Total | 2 |
| Type | House |
Parking
| Attached Garage |
Land
| Acreage | No |
| Size Irregular | 39.6 X 145.9 Ft ; Irregular Lot |
| Size Total Text | 39.6 X 145.9 Ft ; Irregular Lot |
Rooms
| Level | Type | Length | Width | Dimensions |
|---|---|---|---|---|
| Second Level | Primary Bedroom | 6.76 m | 6.32 m | 6.76 m x 6.32 m |
| Second Level | Bedroom 2 | 3.4 m | 3.66 m | 3.4 m x 3.66 m |
| Second Level | Bedroom 3 | 3.4 m | 3.07 m | 3.4 m x 3.07 m |
| Second Level | Laundry Room | 0.86 m | 1.75 m | 0.86 m x 1.75 m |
| Basement | Bedroom 4 | 5.11 m | 3.81 m | 5.11 m x 3.81 m |
| Basement | Sitting Room | 3.86 m | 5.18 m | 3.86 m x 5.18 m |
| Basement | Other | 4.42 m | 7.62 m | 4.42 m x 7.62 m |
| Main Level | Living Room | 3.89 m | 4.6 m | 3.89 m x 4.6 m |
| Main Level | Family Room | 3.89 m | 4.75 m | 3.89 m x 4.75 m |
| Main Level | Eating Area | 2.11 m | 2.59 m | 2.11 m x 2.59 m |
| Main Level | Kitchen | 3.3 m | 4.17 m | 3.3 m x 4.17 m |
| Main Level | Dining Room | 3.4 m | 3.35 m | 3.4 m x 3.35 m |
https://www.realtor.ca/real-estate/26623031/37-strathroy-cres-hamilton-waterdown

Salesperson
(905) 335-4102
(905) 335-4102
www.roccasisters.ca/
https://www.facebook.com/RoccaSisters/
https://ca.linkedin.com/company/theroccasisters

3060 Mainway Suite 200a
Burlington, Ontario L7M 1A3
(905) 844-2022
(905) 335-1659
HTTP://www.royallepageburlington.ca
Broker
(905) 844-2022

3060 Mainway Suite 200a
Burlington, Ontario L7M 1A3
(905) 844-2022
(905) 335-1659
HTTP://www.royallepageburlington.ca
Interested?
Contact us for more information







































