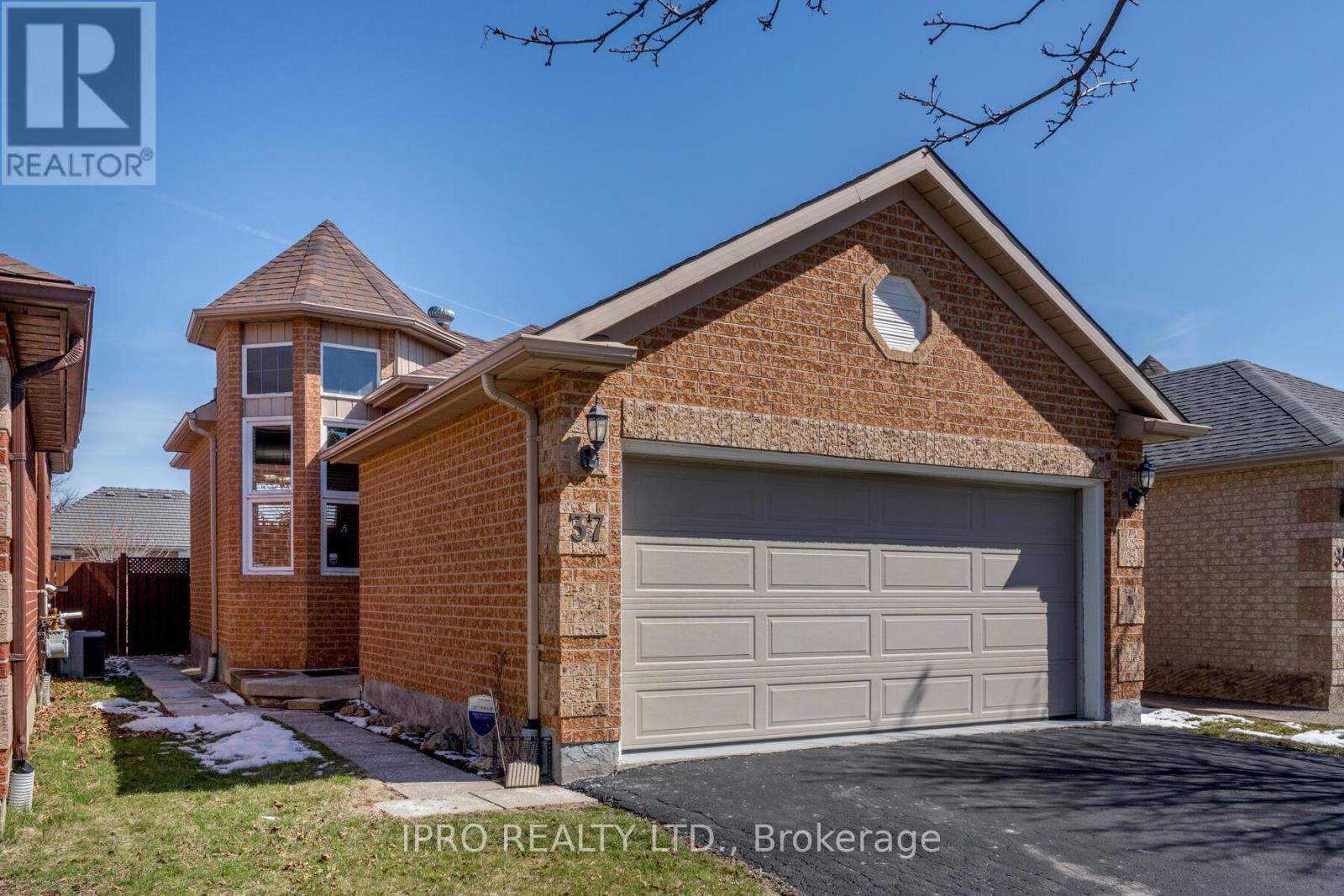37 Silkwood Cres Brampton, Ontario L6X 4K3
3 Bedroom
2 Bathroom
Raised Bungalow
Central Air Conditioning
Forced Air
$749,000
Gorgeous Sun Filled Brick Raised Bungalow With 2 Car Garage Open Concept, L/R+D/R, Wood Flooring, Spacious MBR, Mirrored Closet Doors, Wood Floor, 3 Pc Main Level Kitchen, Ceramic Floors W/O To Two Tree Deck. Lower Level 2 Extra Bedrooms. Family Size Rec Room, 4 Pc Bath Jacuzzi Tub, Laundry Room. All Windows On Lover Have Above Grade. A Truly Well Cared For House With Con Air, Tankless Water Heater, Humidifier And Furnace All Replaced 2018. Excellent Location Close To Schools, Shopping, Transportation. (id:46317)
Property Details
| MLS® Number | W8172462 |
| Property Type | Single Family |
| Community Name | Bram West |
| Parking Space Total | 3 |
Building
| Bathroom Total | 2 |
| Bedrooms Above Ground | 1 |
| Bedrooms Below Ground | 2 |
| Bedrooms Total | 3 |
| Architectural Style | Raised Bungalow |
| Basement Development | Finished |
| Basement Type | N/a (finished) |
| Construction Style Attachment | Detached |
| Cooling Type | Central Air Conditioning |
| Exterior Finish | Brick |
| Heating Fuel | Natural Gas |
| Heating Type | Forced Air |
| Stories Total | 1 |
| Type | House |
Parking
| Attached Garage |
Land
| Acreage | No |
| Size Irregular | 29.53 X 108.27 Ft |
| Size Total Text | 29.53 X 108.27 Ft |
Rooms
| Level | Type | Length | Width | Dimensions |
|---|---|---|---|---|
| Basement | Bedroom 2 | 3.11 m | 2.93 m | 3.11 m x 2.93 m |
| Basement | Bedroom 3 | 2.93 m | 2.78 m | 2.93 m x 2.78 m |
| Basement | Recreational, Games Room | 5.04 m | 2.78 m | 5.04 m x 2.78 m |
| Basement | Laundry Room | 1.69 m | 1.67 m | 1.69 m x 1.67 m |
| Main Level | Living Room | 5.73 m | 3.11 m | 5.73 m x 3.11 m |
| Main Level | Dining Room | 5.73 m | 3.11 m | 5.73 m x 3.11 m |
| Main Level | Kitchen | 3.57 m | 2.87 m | 3.57 m x 2.87 m |
| Main Level | Primary Bedroom | 3.89 m | 3.93 m | 3.89 m x 3.93 m |
https://www.realtor.ca/real-estate/26666668/37-silkwood-cres-brampton-bram-west
JOSEPHINE P. HENRY
Salesperson
(905) 454-1100
Salesperson
(905) 454-1100

IPRO REALTY LTD.
272 Queen Street East
Brampton, Ontario L6V 1B9
272 Queen Street East
Brampton, Ontario L6V 1B9
(905) 454-1100
Interested?
Contact us for more information







































