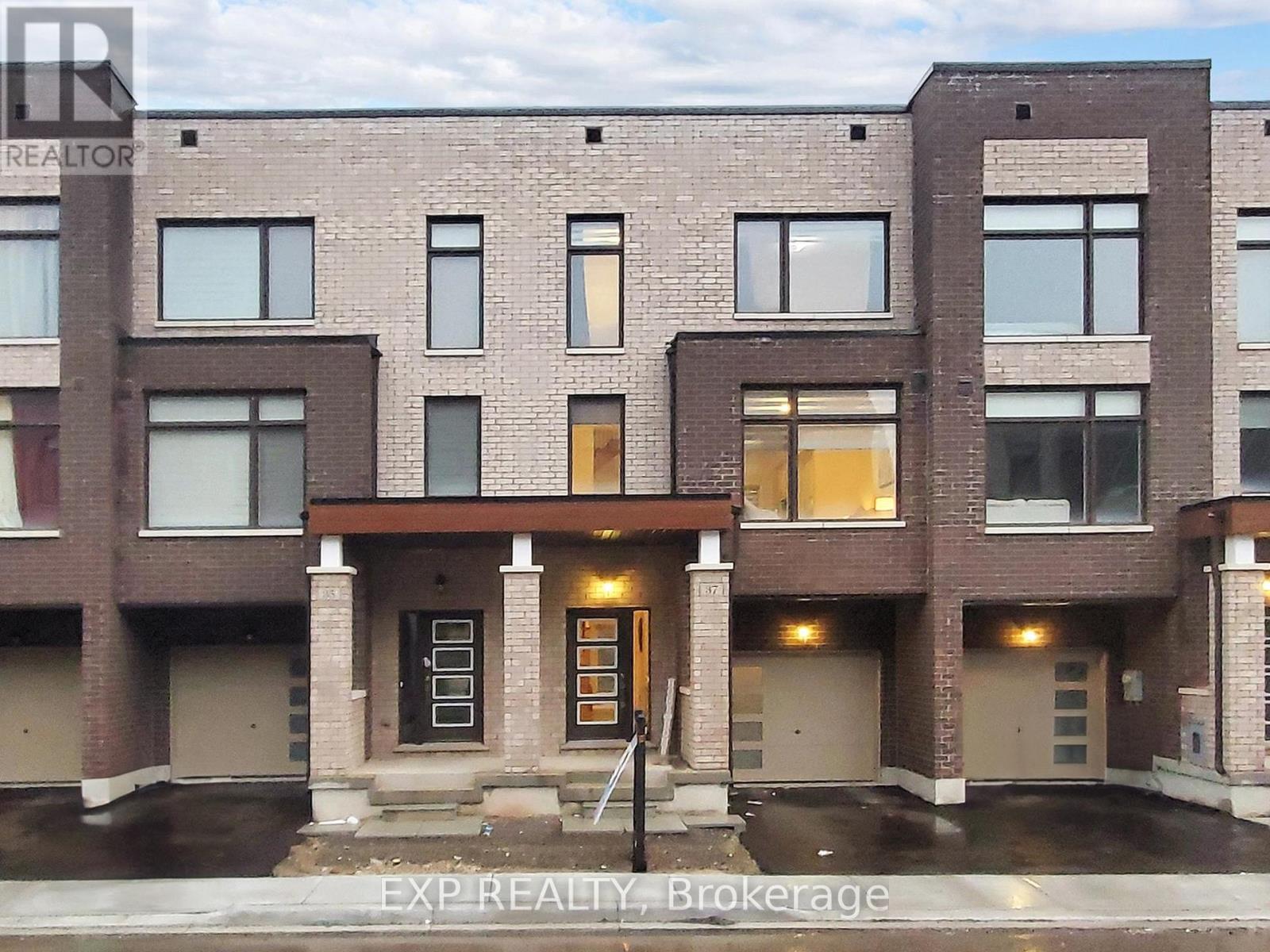37 Queenpost Dr Brampton, Ontario L6Y 6L2
$989,000Maintenance, Parcel of Tied Land
$139 Monthly
Maintenance, Parcel of Tied Land
$139 MonthlyModern 3-Story Townhouse with a Builder-Finished Legal Basement * 4+1 Bedrooms & 5 Washrooms * Basement Complete with Bedroom & Full-Sized Washroom * Premium Ravine Lot with Beautiful Views * 2057 Sq Ft of Living Space * Just,1 year Old * Full of Natural light * No Neighbours Behind the house * Upgraded Kitchen with Stainless Steel Applicances & Pantry * Modern Oak Wood Staircase with Iron Pickets * Location... Sought-After Credit Valley Area * Walking Distance To Bus Stop * Close to Parks, Restaurants, Easy Access To Shopping Plazas, Hwy 407 & 401 & All Amenities * Potential to convert the main floor room & basement into a in-law suite * Separate entrance from the garage, providing easy access to the main floor * Backing Onto Ravine * This townhouse presents an ideal living opportunity * Check 3-D Virtual tour & floor plan * Act fast...Book your showing now... ( Showings Friday 2pm - 8pm, Saturday/Sunday 9am to 9pm )**** EXTRAS **** All Elf's, All Window Coverings, Stainless Steel Stove, S/S Fridge, Stacked Washer & Dryer,S/S Dishwasher, A/C & Garage Door Opener. (id:46317)
Property Details
| MLS® Number | W8143998 |
| Property Type | Single Family |
| Community Name | Credit Valley |
| Amenities Near By | Park, Place Of Worship, Public Transit |
| Features | Cul-de-sac, Ravine, Conservation/green Belt |
| Parking Space Total | 2 |
Building
| Bathroom Total | 5 |
| Bedrooms Above Ground | 4 |
| Bedrooms Below Ground | 1 |
| Bedrooms Total | 5 |
| Basement Development | Finished |
| Basement Type | N/a (finished) |
| Construction Style Attachment | Attached |
| Cooling Type | Central Air Conditioning |
| Exterior Finish | Brick, Stone |
| Heating Fuel | Natural Gas |
| Heating Type | Forced Air |
| Stories Total | 3 |
| Type | Row / Townhouse |
Parking
| Garage |
Land
| Acreage | No |
| Land Amenities | Park, Place Of Worship, Public Transit |
| Size Irregular | 19.72 X 88.27 Ft |
| Size Total Text | 19.72 X 88.27 Ft |
Rooms
| Level | Type | Length | Width | Dimensions |
|---|---|---|---|---|
| Second Level | Living Room | 5.97 m | 4.3 m | 5.97 m x 4.3 m |
| Second Level | Dining Room | 5.97 m | 4.3 m | 5.97 m x 4.3 m |
| Second Level | Kitchen | 3.99 m | 3.04 m | 3.99 m x 3.04 m |
| Third Level | Primary Bedroom | 3.38 m | 3.35 m | 3.38 m x 3.35 m |
| Third Level | Bedroom 2 | 2.74 m | 2.77 m | 2.74 m x 2.77 m |
| Third Level | Bedroom 3 | 3.87 m | 2.65 m | 3.87 m x 2.65 m |
| Basement | Bedroom | 3.75 m | 3.35 m | 3.75 m x 3.35 m |
| Main Level | Foyer | Measurements not available | ||
| Main Level | Bedroom | 4.3 m | 3.38 m | 4.3 m x 3.38 m |
https://www.realtor.ca/real-estate/26625641/37-queenpost-dr-brampton-credit-valley

Broker
(905) 872-2682
(905) 872-2682
https://www.teamnav.ca/
https://www.facebook.com/NavneetBhasinTeamNav
https://twitter.com/NavneetSBhasin
https://www.linkedin.com/in/Navneet-Bhasin-Team-Nav
https://www.youtube.com/embed/Sk_wAh4xg_I
4711 Yonge St 10th Flr, 106430
Toronto, Ontario M2N 6K8
(866) 530-7737
Interested?
Contact us for more information





































