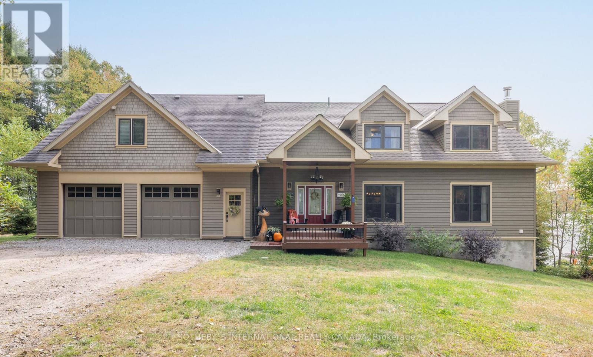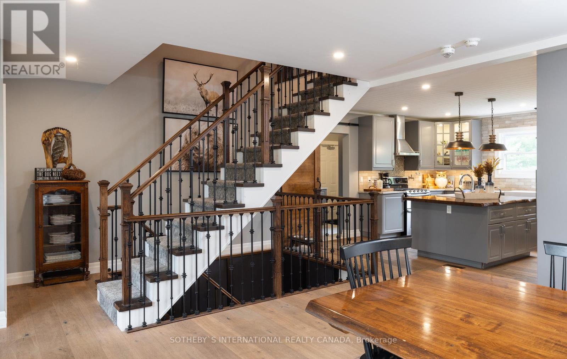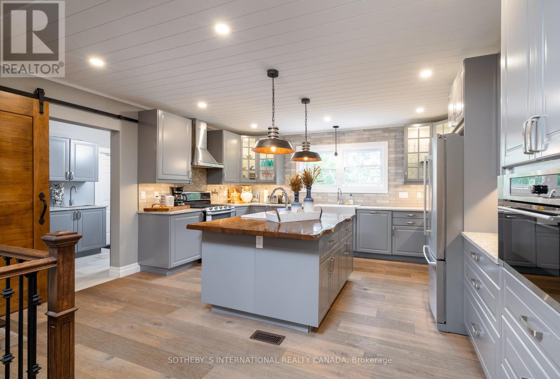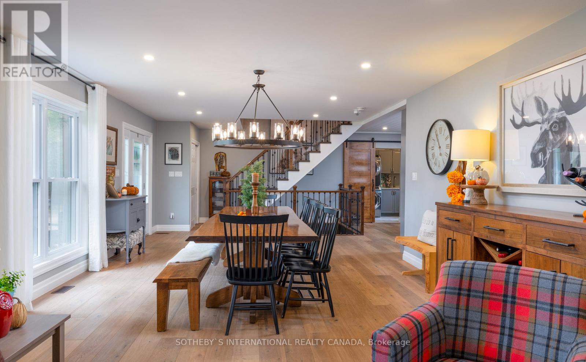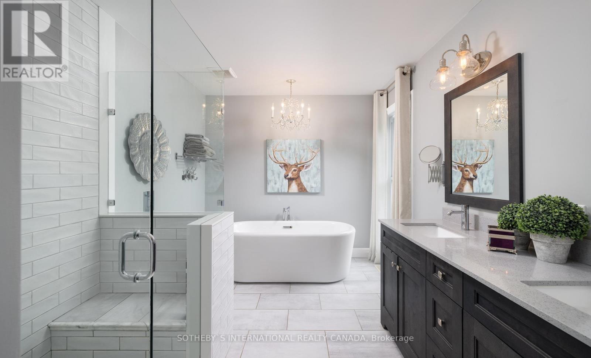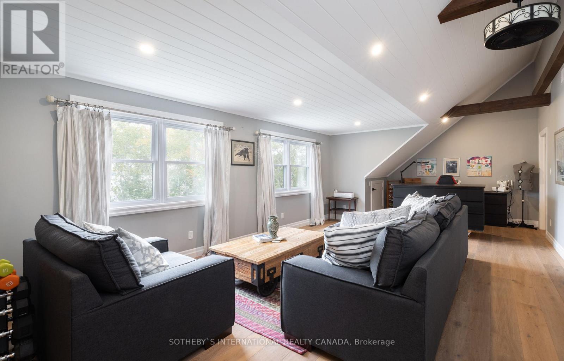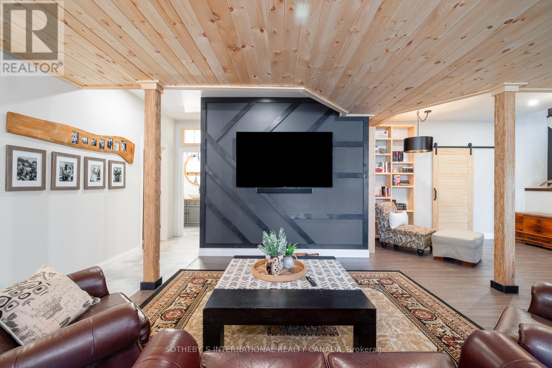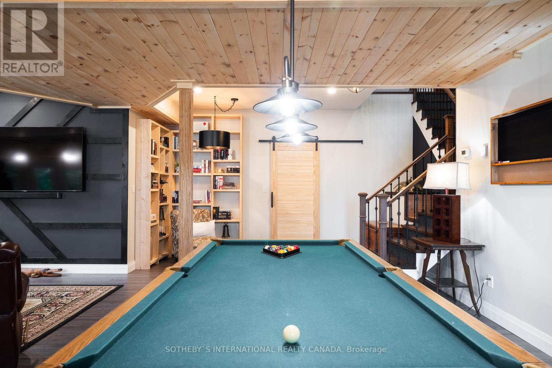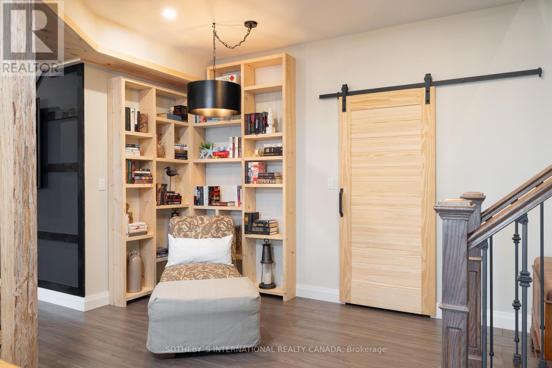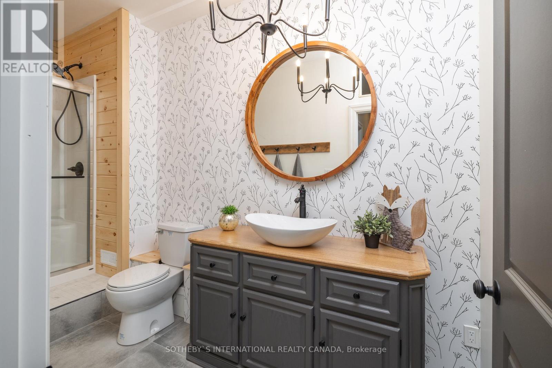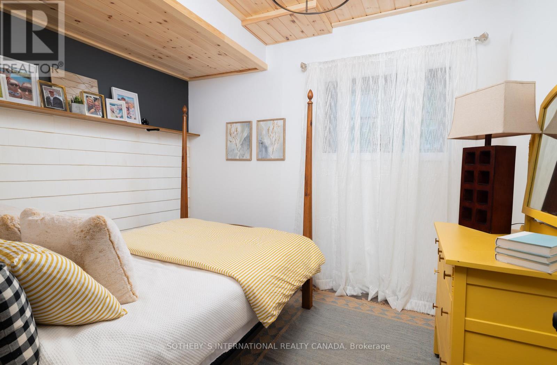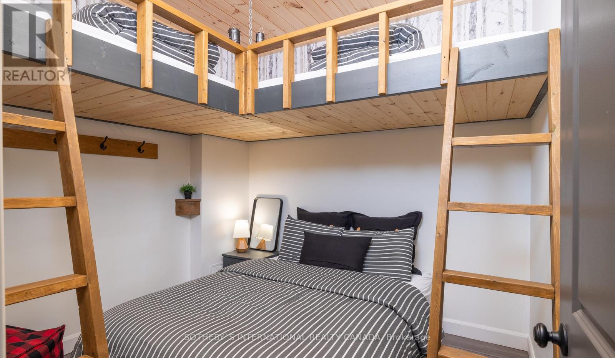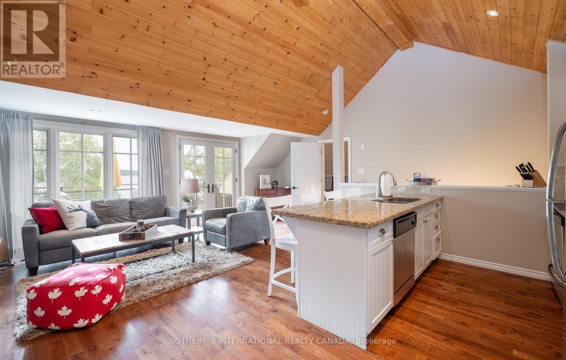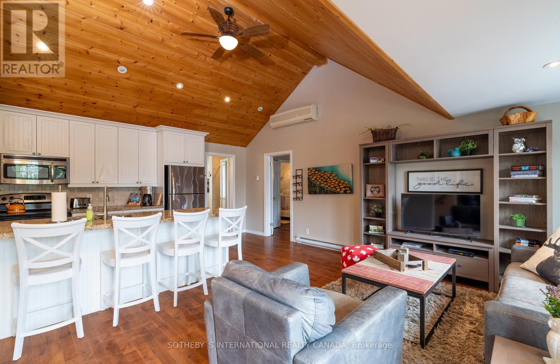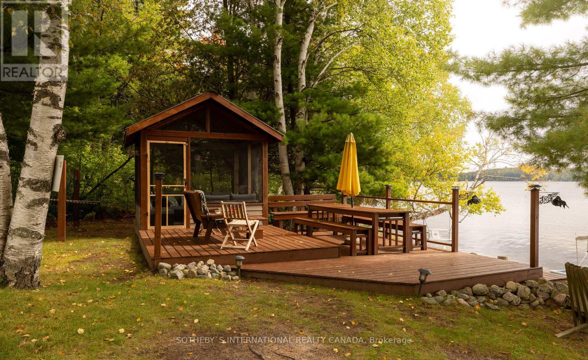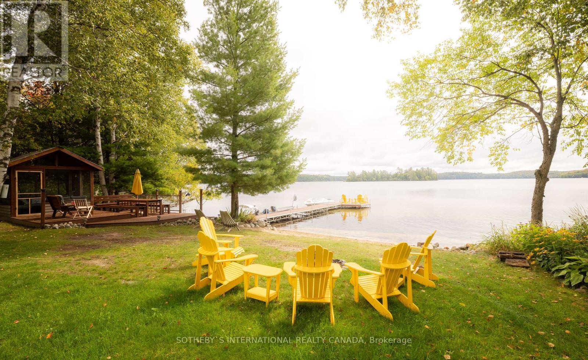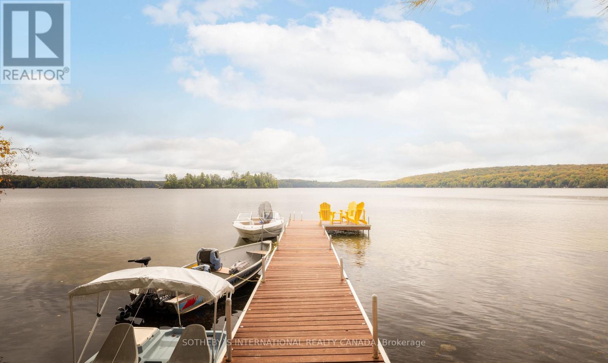37 Horizon Rd Armour, Ontario P0A 1L0
$1,995,000
Enchanting lakefront property w/southern exposure; 25 mins north of Huntsville; all-season paved cul-de-sac. Beautiful lake views. Open-concept living & dining area,stone f/p. Gourmet kitchen, w/high-end finishes, live-edge maple island. Powder rm & laundry rm located on main fl. Custom barn door leads to primary suite; WIC & luxury ensuite, glass surround shower & soaker tub w/water views; sitting area and w/o to deck. Upstairs, lg family rm overlooks lake also includes an office, exercise, or crafting area. 2 bdrms w/vaulted shiplap ceilings & full bath. 2nd level boasts separate living area for potential income, full kitchen, bath, primary suite, separate entrance & private deck. Fully finished w/o basement, 9 ft ceilings & lg windows w/water views. Kitchenette w/full fridge & wine cooler, island, 2 bonus rms, full bath. At the water's edge, a shallow beach area awaits, screened-in gazebo, harvest table for alfresco dining, private dock & lakeside firepit. Attached 2-car garage.**** EXTRAS **** Bask in the sunshine with long lake views on your private dock. Life's best moments unfold here, from where serenity meets lakefront living on Three Mile Lake. (id:46317)
Property Details
| MLS® Number | X7025704 |
| Property Type | Single Family |
| Features | Cul-de-sac, Wooded Area |
| Parking Space Total | 8 |
Building
| Bathroom Total | 5 |
| Bedrooms Above Ground | 4 |
| Bedrooms Total | 4 |
| Basement Development | Finished |
| Basement Type | Full (finished) |
| Construction Style Attachment | Detached |
| Construction Style Split Level | Backsplit |
| Cooling Type | Central Air Conditioning |
| Exterior Finish | Wood |
| Fireplace Present | Yes |
| Heating Fuel | Propane |
| Heating Type | Forced Air |
| Type | House |
Parking
| Attached Garage |
Land
| Acreage | No |
| Sewer | Septic System |
| Size Irregular | 102 Ft |
| Size Total Text | 102 Ft|1/2 - 1.99 Acres |
| Surface Water | Lake/pond |
Rooms
| Level | Type | Length | Width | Dimensions |
|---|---|---|---|---|
| Second Level | Den | 13.26 m | 4.44 m | 13.26 m x 4.44 m |
| Second Level | Bedroom | 4.01 m | 4.52 m | 4.01 m x 4.52 m |
| Second Level | Bedroom | 3.91 m | 4.52 m | 3.91 m x 4.52 m |
| Second Level | Kitchen | 4.67 m | 2.64 m | 4.67 m x 2.64 m |
| Second Level | Living Room | 5.89 m | 3.76 m | 5.89 m x 3.76 m |
| Second Level | Bedroom | 2.57 m | 2.46 m | 2.57 m x 2.46 m |
| Basement | Family Room | 8.56 m | 7.36 m | 8.56 m x 7.36 m |
| Basement | Office | 2.72 m | 3 m | 2.72 m x 3 m |
| Main Level | Living Room | 10.97 m | 4.5 m | 10.97 m x 4.5 m |
| Main Level | Kitchen | 4.75 m | 4.65 m | 4.75 m x 4.65 m |
| Main Level | Laundry Room | 2.13 m | 2.82 m | 2.13 m x 2.82 m |
| Main Level | Primary Bedroom | 4.52 m | 4.17 m | 4.52 m x 4.17 m |
Utilities
| Electricity | Installed |
https://www.realtor.ca/real-estate/26093340/37-horizon-rd-armour

Salesperson
(416) 960-9995

1867 Yonge Street Ste 100
Toronto, Ontario M4S 1Y5
(416) 960-9995
(416) 960-3222
www.sothebysrealty.ca
Interested?
Contact us for more information




