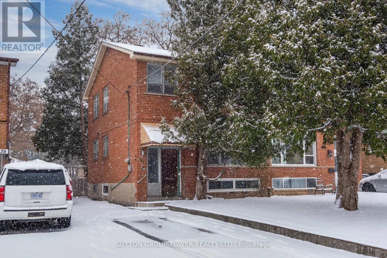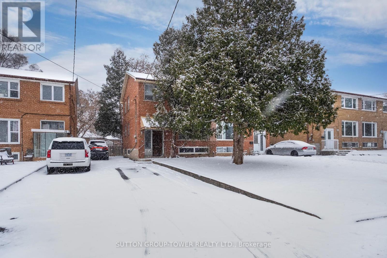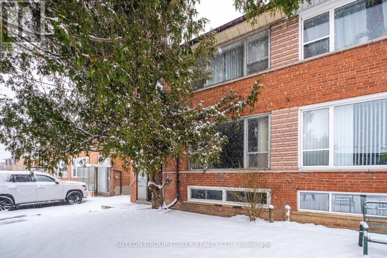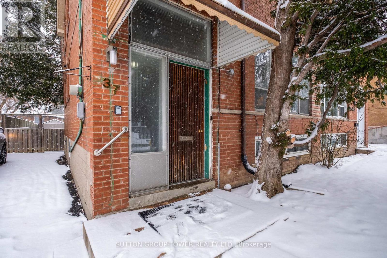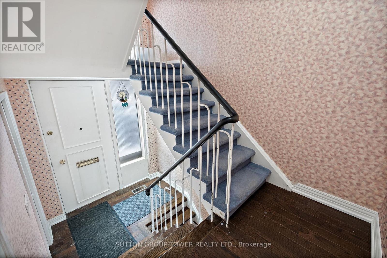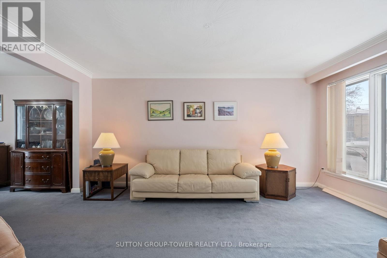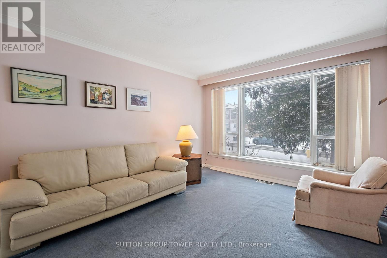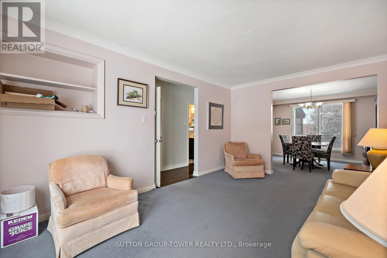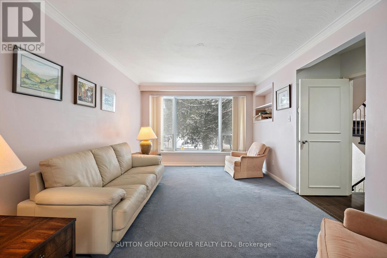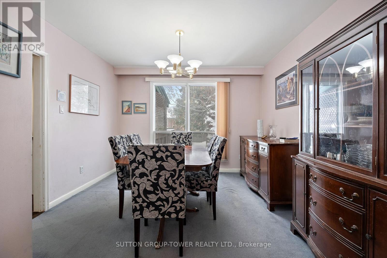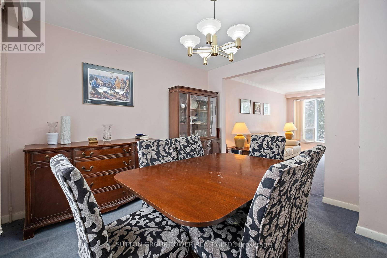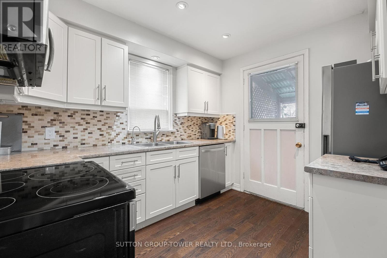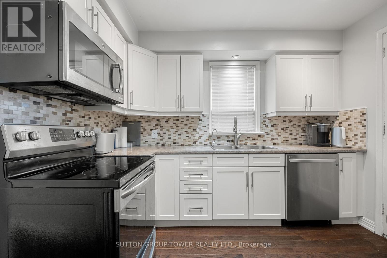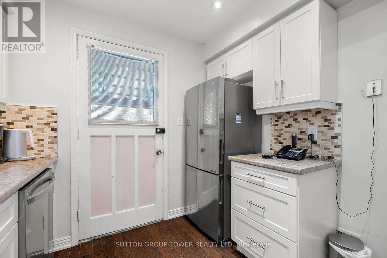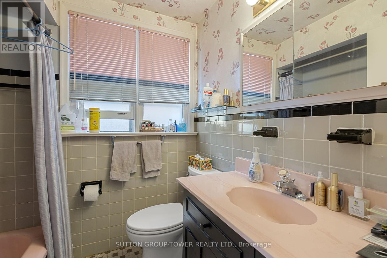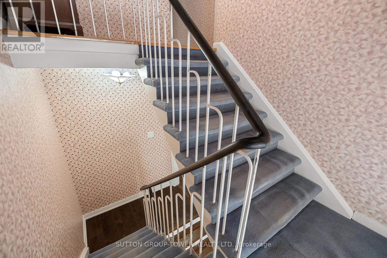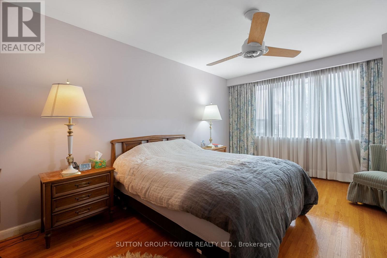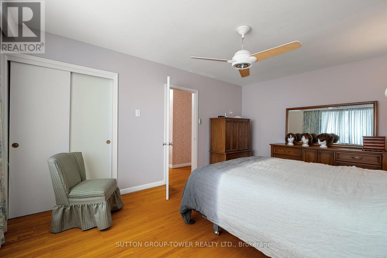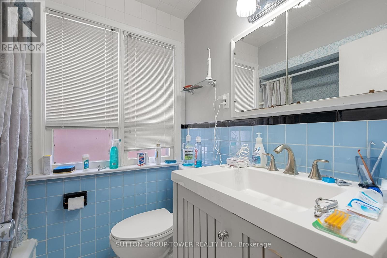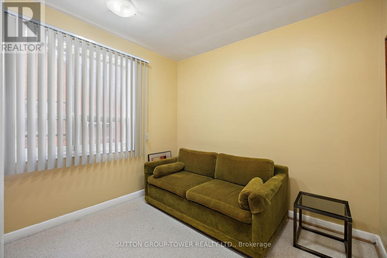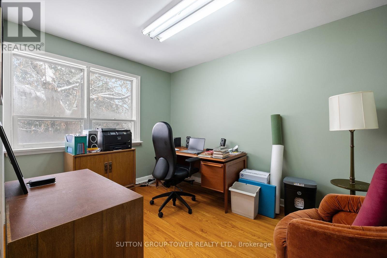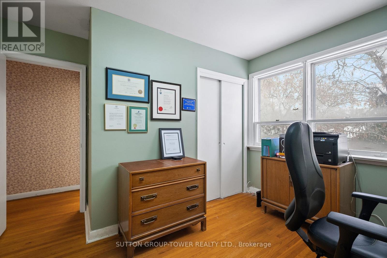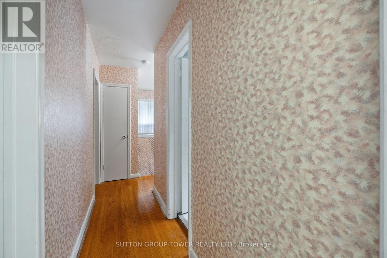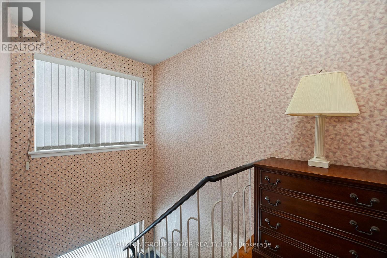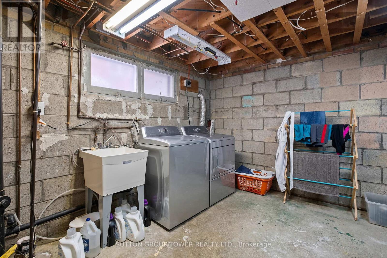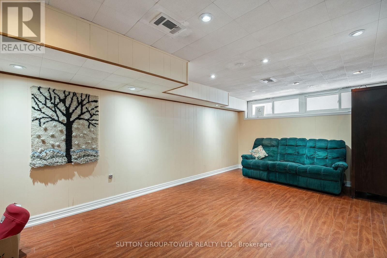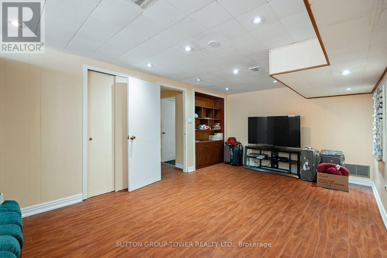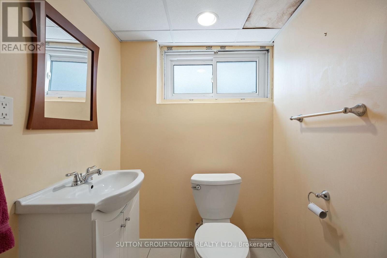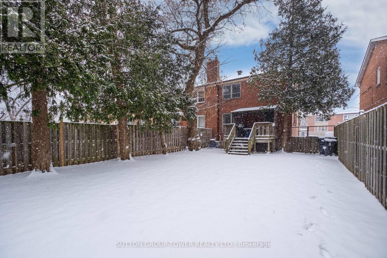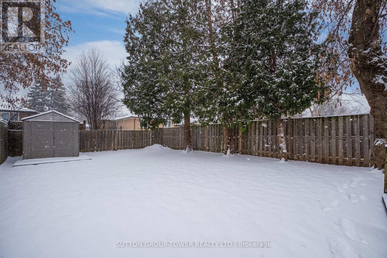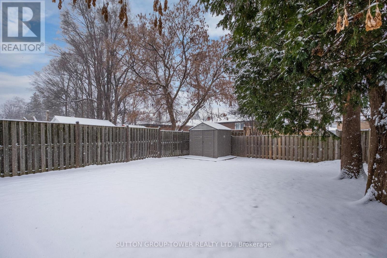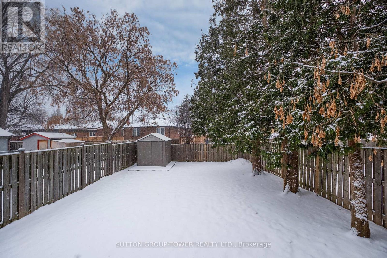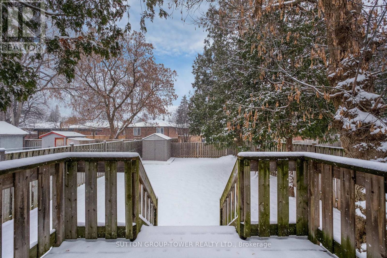37 Garthdale Crt Toronto, Ontario M3H 5P7
$879,000
Welcome To This Wonderful Family Home In The Sought-After Bathurst Manor Area. This Property Has Been Home To Our Sellers For Nearly 45 Yrs. Gracious Sized Principal Rooms And Partially Finished Basement Having A Large Rec Room With Raised Floors, Updates Include New Furnace & A/C 2016, Complete Kitchen Reno S/S Appl., Microwave Hood, D/W, Stove, Complete New Roof 5 Yrs. New, All New Floor Drains & Back. Flow Preventer, Pot Lights, And A Rare 4 Pc Bath On Main & 2nd Flr Leading To Many Possibilities For Separate Main, 2nd & Lower Units With Great Income Potential, Close To TTC, Shopping, Parks, Schools, 401 & Allen Road.**** EXTRAS **** Close To Schools, Shopping Centres, Transportation 401, Allen, (id:46317)
Property Details
| MLS® Number | C8174024 |
| Property Type | Single Family |
| Community Name | Bathurst Manor |
| Amenities Near By | Public Transit, Schools |
| Features | Conservation/green Belt |
| Parking Space Total | 4 |
Building
| Bathroom Total | 3 |
| Bedrooms Above Ground | 3 |
| Bedrooms Total | 3 |
| Basement Development | Partially Finished |
| Basement Type | Full (partially Finished) |
| Construction Style Attachment | Semi-detached |
| Cooling Type | Central Air Conditioning |
| Exterior Finish | Brick |
| Heating Fuel | Natural Gas |
| Heating Type | Forced Air |
| Stories Total | 2 |
| Type | House |
Land
| Acreage | No |
| Land Amenities | Public Transit, Schools |
| Size Irregular | 30.25 X 121 Ft |
| Size Total Text | 30.25 X 121 Ft |
Rooms
| Level | Type | Length | Width | Dimensions |
|---|---|---|---|---|
| Second Level | Primary Bedroom | 5.12 m | 3.5 m | 5.12 m x 3.5 m |
| Second Level | Bedroom 2 | 3.4 m | 3.4 m | 3.4 m x 3.4 m |
| Second Level | Bedroom 3 | 3.05 m | 2.75 m | 3.05 m x 2.75 m |
| Basement | Recreational, Games Room | 5.79 m | 3.4 m | 5.79 m x 3.4 m |
| Basement | Laundry Room | Measurements not available | ||
| Main Level | Living Room | 5.12 m | 3.4 m | 5.12 m x 3.4 m |
| Main Level | Dining Room | 3.4 m | 3.4 m | 3.4 m x 3.4 m |
| Main Level | Kitchen | 3.05 m | 2.75 m | 3.05 m x 2.75 m |
Utilities
| Sewer | Installed |
| Natural Gas | Installed |
| Electricity | Installed |
https://www.realtor.ca/real-estate/26668670/37-garthdale-crt-toronto-bathurst-manor
Salesperson
(416) 783-5000
3220 Dufferin St, Unit 7a
Toronto, Ontario M6A 2T3
(416) 783-5000
(416) 783-6082
www.suttongrouptower.com/
Interested?
Contact us for more information

