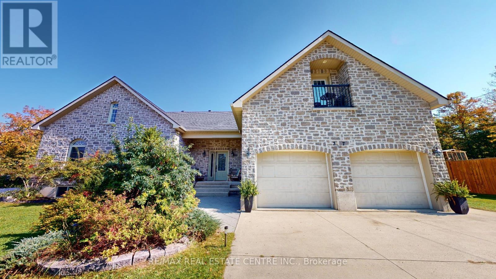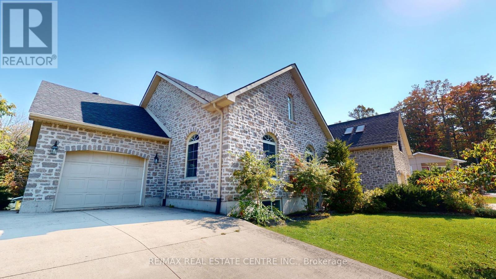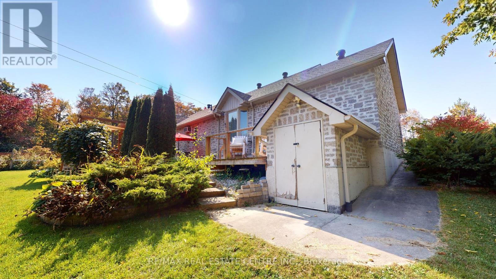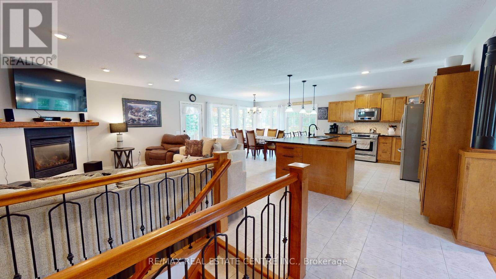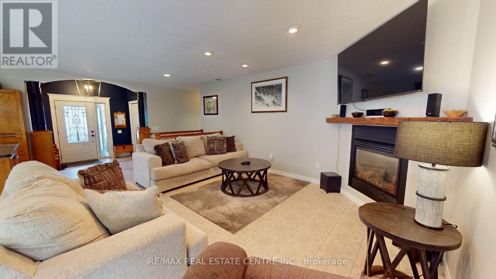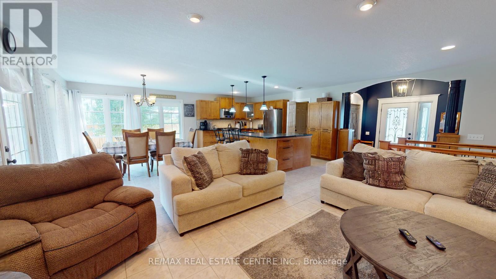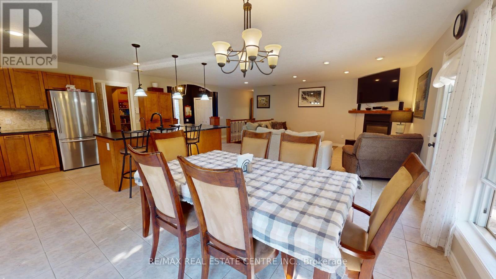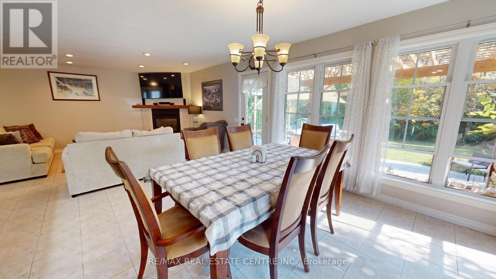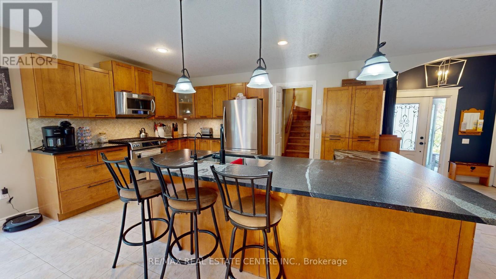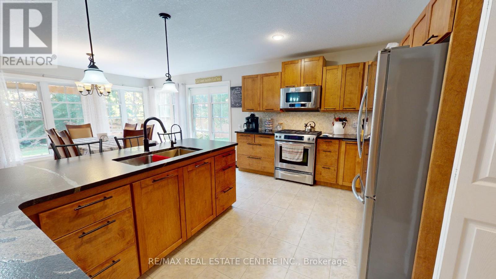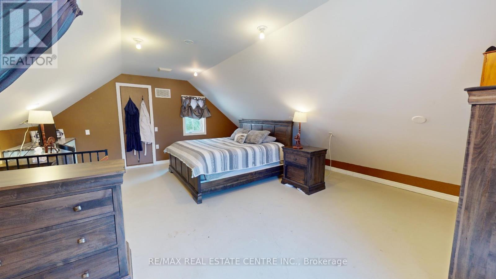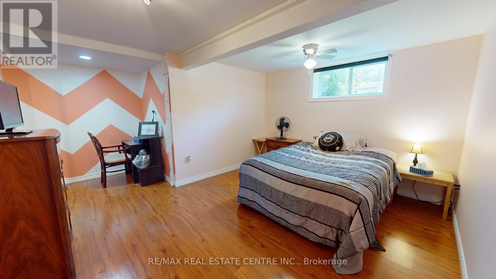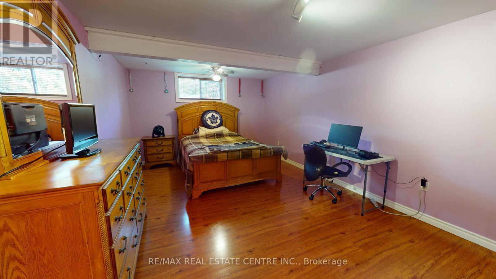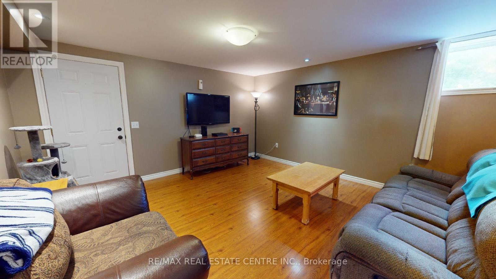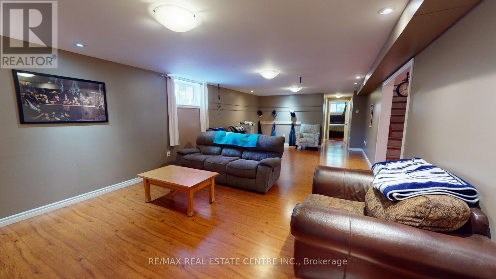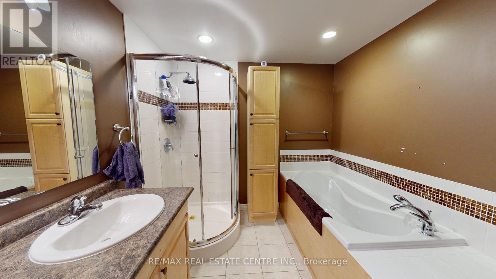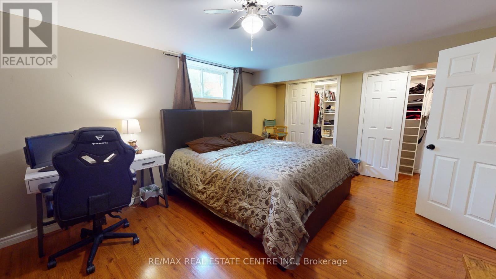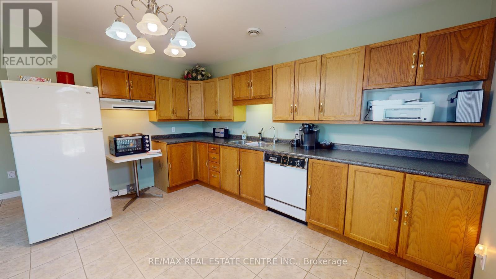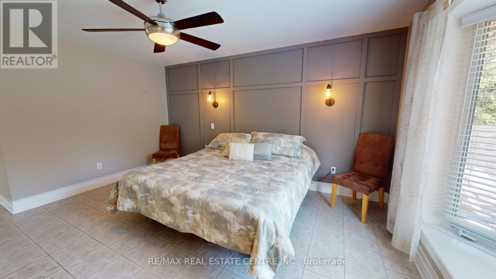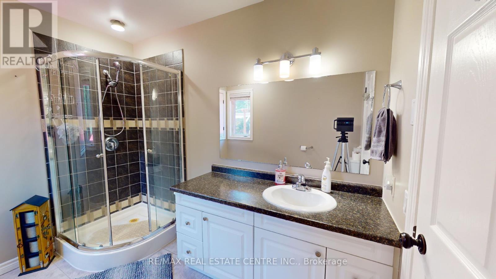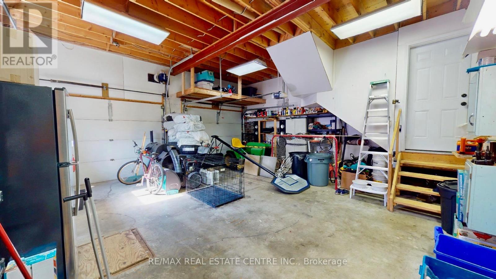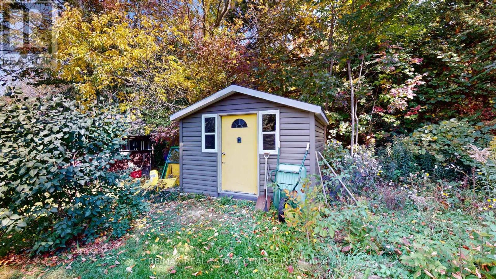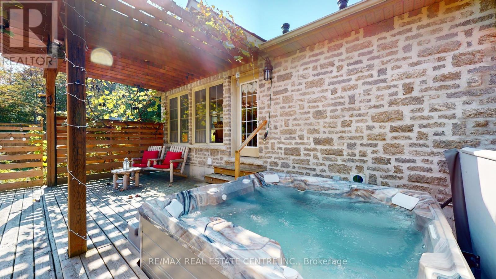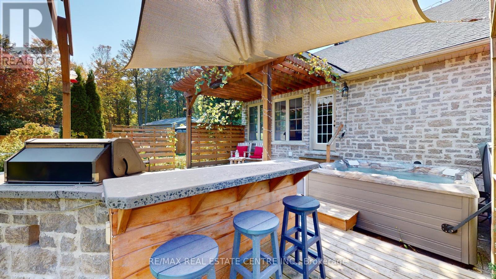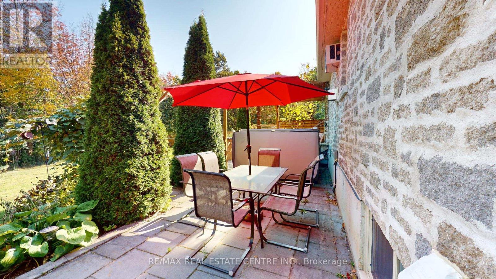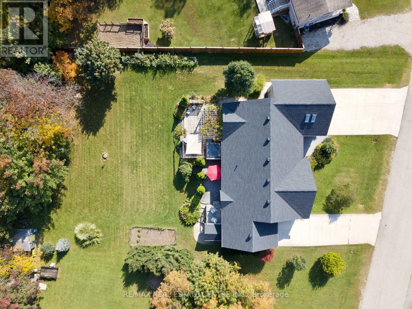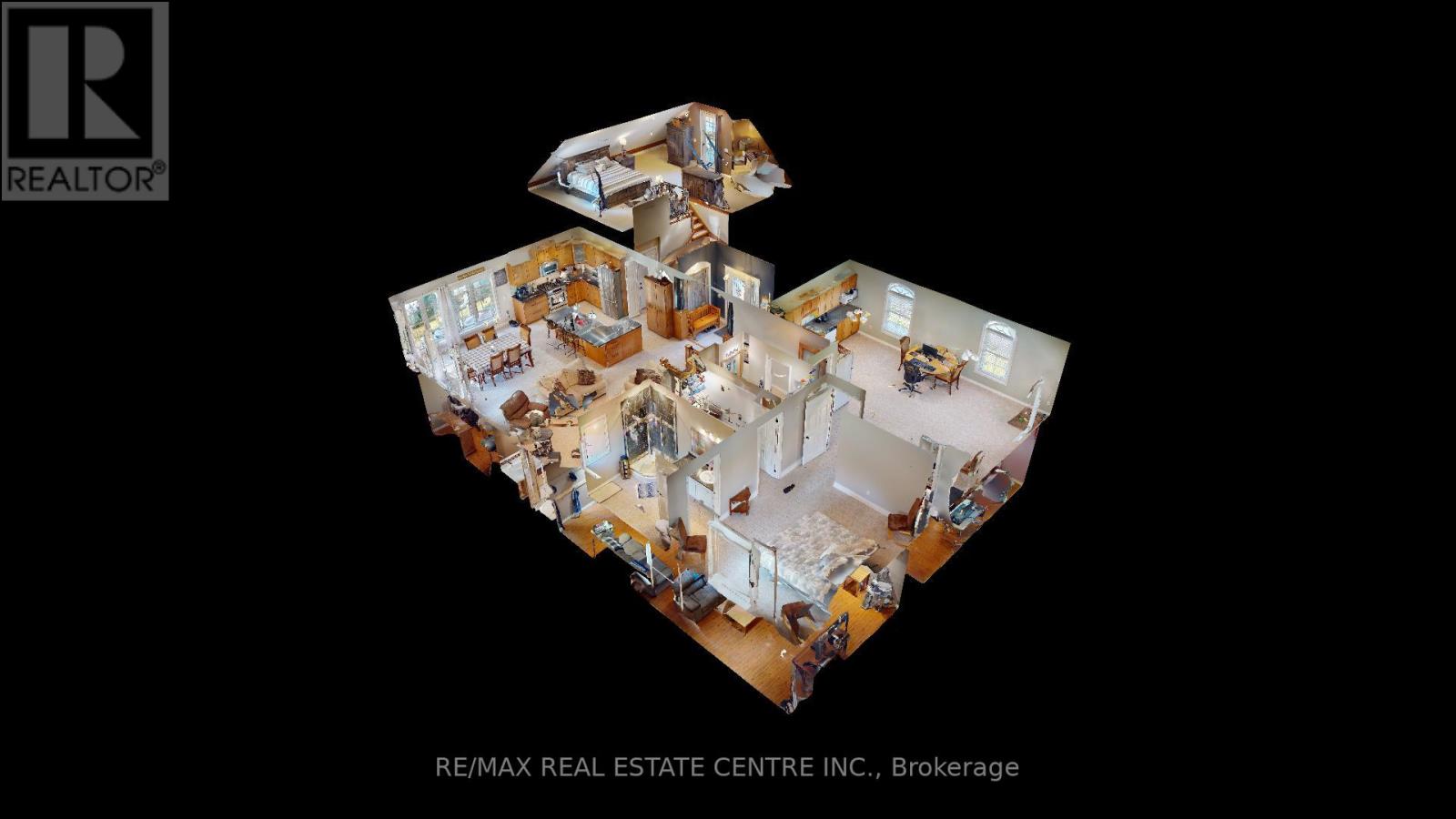37 Dirstien St S Brockton, Ontario N0G 1S0
$915,000
INCREDIBLE NEW PRICE! $915,000.00 Perfect generational living or placid estate this has it all. Where do I begin, five huge bedrooms, three bathroom, double kitchen, open concept, in-floor heating throughout,finished rec room and gorgeous country property. The stone styled bungaloft with two concrete driveways begins the tour with a curb appeal elite level. This home has a completely separate living suite including kitchen, bath, bedroom, basement storage and even it's own garage. If that isn't the idea could you imagine the master bedroom suite all yours. The main home is simply breathe taking. Gourmet size and style kitchen open to the dining and family room detailed to perfection and function. Massive primary bedroom loft with balcony is accompanied by three additional bedrooms in the lower level gives everyone in the family their own space. Entertaining your style, hanging grape gazebo on wooden deck with outdoor kitchen, hot tub and rear yard sized for the entire family reunion. (id:46317)
Property Details
| MLS® Number | X7205678 |
| Property Type | Single Family |
| Amenities Near By | Park |
| Community Features | School Bus |
| Features | Cul-de-sac, Wooded Area |
| Parking Space Total | 11 |
Building
| Bathroom Total | 3 |
| Bedrooms Above Ground | 2 |
| Bedrooms Below Ground | 3 |
| Bedrooms Total | 5 |
| Basement Development | Finished |
| Basement Features | Walk Out |
| Basement Type | N/a (finished) |
| Construction Style Attachment | Detached |
| Cooling Type | Window Air Conditioner |
| Exterior Finish | Stone, Vinyl Siding |
| Fireplace Present | Yes |
| Heating Fuel | Propane |
| Heating Type | Radiant Heat |
| Stories Total | 1 |
| Type | House |
Parking
| Attached Garage |
Land
| Acreage | No |
| Land Amenities | Park |
| Sewer | Septic System |
| Size Irregular | 112 X 161 Ft ; Shape |
| Size Total Text | 112 X 161 Ft ; Shape |
Rooms
| Level | Type | Length | Width | Dimensions |
|---|---|---|---|---|
| Second Level | Primary Bedroom | 6.71 m | 5.79 m | 6.71 m x 5.79 m |
| Lower Level | Recreational, Games Room | 8.74 m | 4.32 m | 8.74 m x 4.32 m |
| Lower Level | Bedroom 2 | 5.23 m | 4.98 m | 5.23 m x 4.98 m |
| Lower Level | Bedroom 3 | 5.41 m | 4.37 m | 5.41 m x 4.37 m |
| Lower Level | Bedroom 4 | 2.39 m | 3.56 m | 2.39 m x 3.56 m |
| Lower Level | Bathroom | 2.74 m | 2.39 m | 2.74 m x 2.39 m |
| Lower Level | Utility Room | 2.41 m | 4.44 m | 2.41 m x 4.44 m |
| Main Level | Kitchen | 3.05 m | 4.47 m | 3.05 m x 4.47 m |
| Main Level | Living Room | 3.91 m | 4.55 m | 3.91 m x 4.55 m |
| Main Level | Dining Room | 3.81 m | 4.47 m | 3.81 m x 4.47 m |
| Main Level | Bathroom | 1.55 m | 2.77 m | 1.55 m x 2.77 m |
| Main Level | Kitchen | 3.66 m | 5.56 m | 3.66 m x 5.56 m |
https://www.realtor.ca/real-estate/26157268/37-dirstien-st-s-brockton

238 Speedvale Ave W #b
Guelph, Ontario N1H 1C4
(519) 836-6365
(519) 836-7975
Interested?
Contact us for more information


