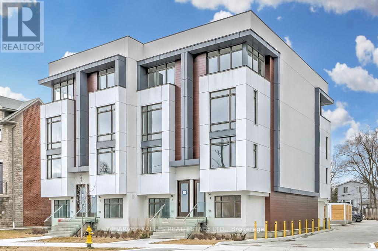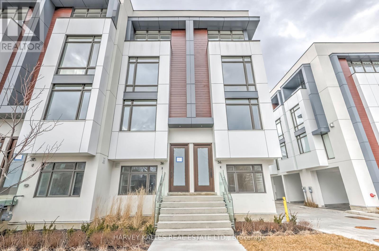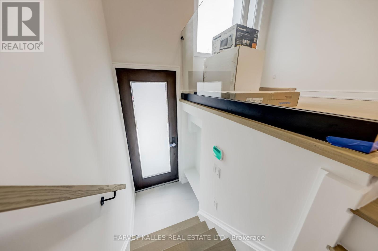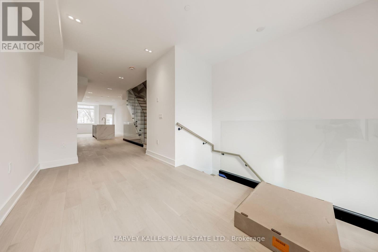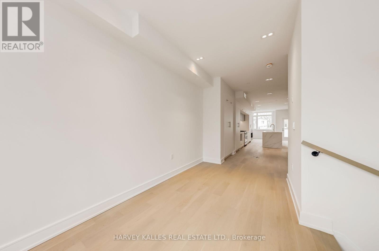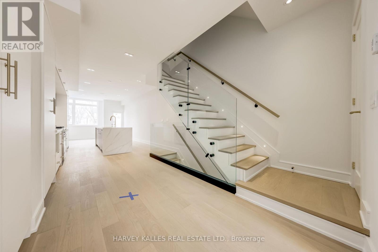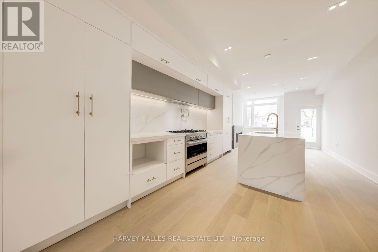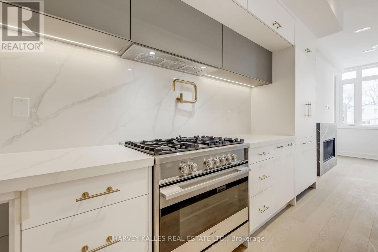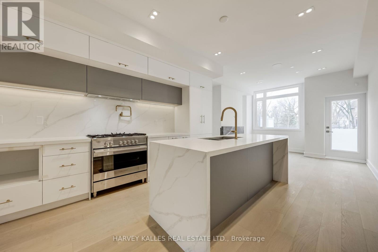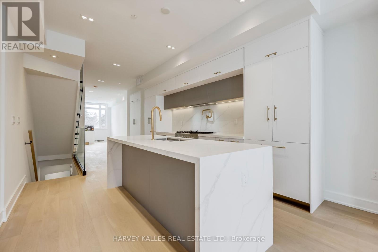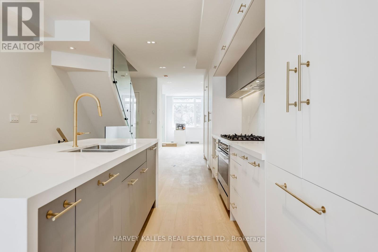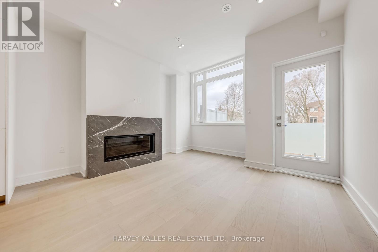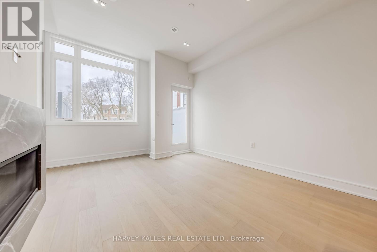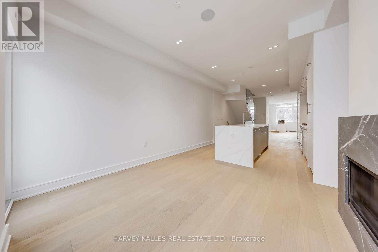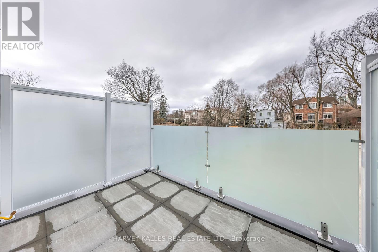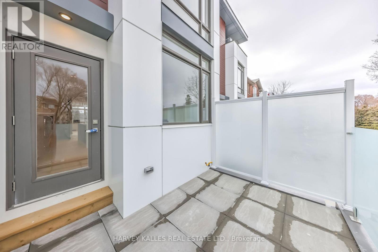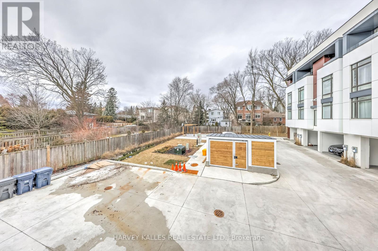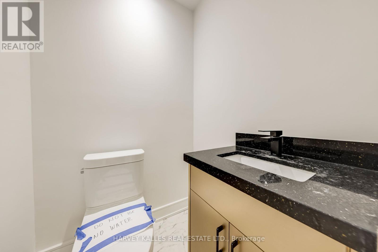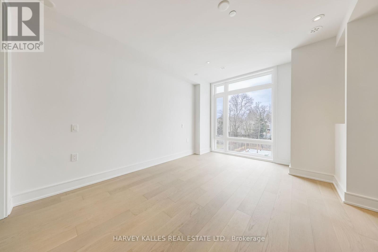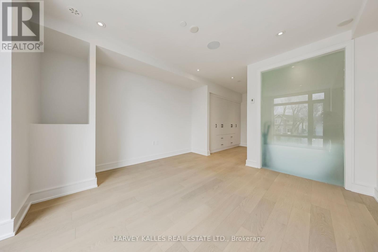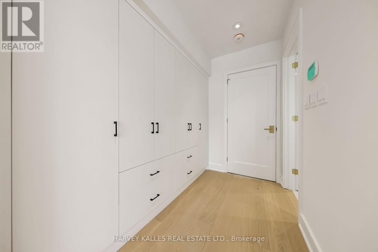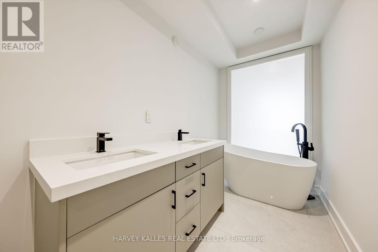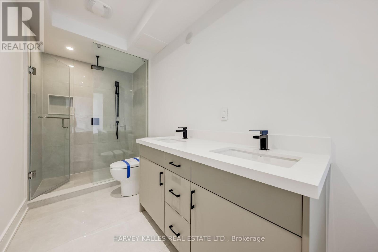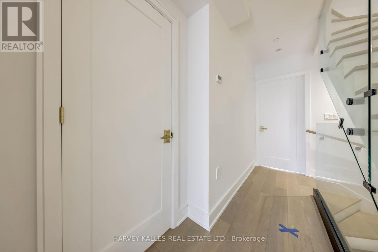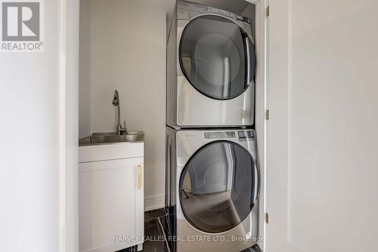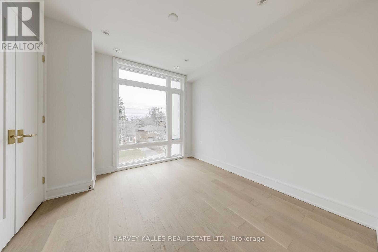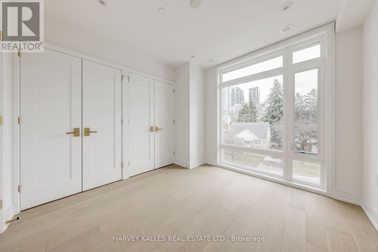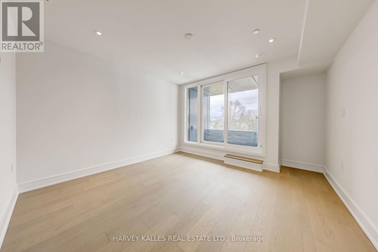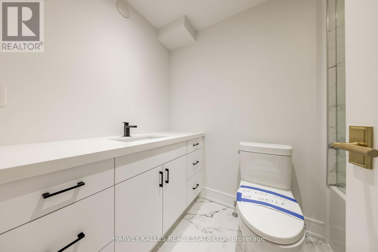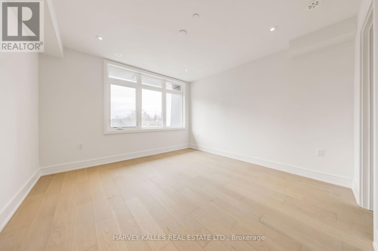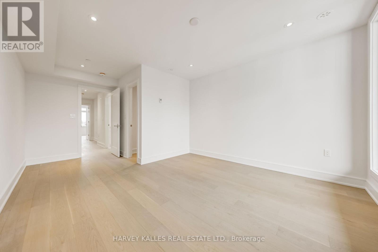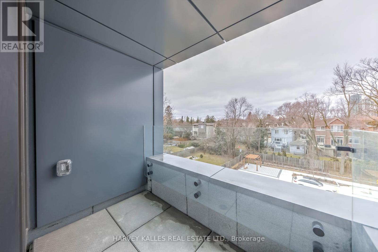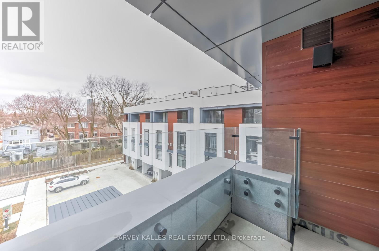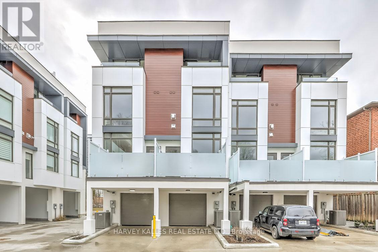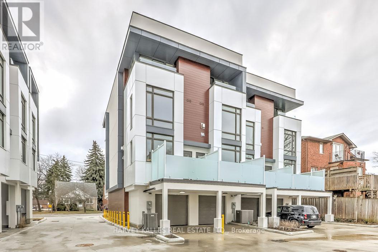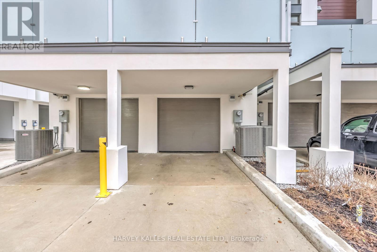36b Churchill Ave W Toronto, Ontario M2N 1Y7
$2,288,000
Introducing Phase 2 of the luxury Croft & Hill exclusive townhomes in Willowdale West. This 4-story, freehold townhouse offers modern luxury with 4 bedrooms, 5 bathrooms, and is perfectly located next to a park, close to Yonge Street's vibrant scene. With 14 elegant homes by renowned developers and a top architectural firm, experience 2,550 sq ft of refined space. The ground floor features an open-plan kitchen and living area. The master suite boasts a deluxe bath and walk-in closet, plus a laundry room. Two more bedrooms, a bath, and a balcony are on the third floor. A large Rec Room provides flexibility for a gym or office, with a separate garage entrance. Includes two private parking spaces and dual-access doors.**** EXTRAS **** This unit features a three-zoned HVAC system, Ring Bell Installed, Electric-Vehicle charger plug, built-in speakers, light fixtures, mirrors, air handler, and Combi-Boiler. (id:46317)
Property Details
| MLS® Number | C8104026 |
| Property Type | Single Family |
| Community Name | Willowdale West |
| Amenities Near By | Park, Public Transit, Schools |
| Community Features | Community Centre |
| Parking Space Total | 2 |
Building
| Bathroom Total | 4 |
| Bedrooms Above Ground | 4 |
| Bedrooms Total | 4 |
| Construction Style Attachment | Attached |
| Cooling Type | Central Air Conditioning |
| Exterior Finish | Aluminum Siding, Stucco |
| Fireplace Present | Yes |
| Heating Fuel | Natural Gas |
| Heating Type | Forced Air |
| Stories Total | 3 |
| Type | Row / Townhouse |
Parking
| Attached Garage |
Land
| Acreage | No |
| Land Amenities | Park, Public Transit, Schools |
| Size Irregular | 13.84 X 52.82 Ft |
| Size Total Text | 13.84 X 52.82 Ft |
Rooms
| Level | Type | Length | Width | Dimensions |
|---|---|---|---|---|
| Second Level | Primary Bedroom | 3.86 m | 4.75 m | 3.86 m x 4.75 m |
| Second Level | Bedroom 2 | 3.9 m | 4.2 m | 3.9 m x 4.2 m |
| Third Level | Bedroom 3 | 3.1 m | 3.12 m | 3.1 m x 3.12 m |
| Third Level | Bedroom 4 | 5.5 m | 3.7 m | 5.5 m x 3.7 m |
| Main Level | Foyer | 0.9 m | 1.1 m | 0.9 m x 1.1 m |
| Main Level | Dining Room | 5.5 m | 2.6 m | 5.5 m x 2.6 m |
| Main Level | Eating Area | 3 m | 2.1 m | 3 m x 2.1 m |
| Main Level | Kitchen | 4.1 m | 3.7 m | 4.1 m x 3.7 m |
| Main Level | Family Room | 6.5 m | 2.5 m | 6.5 m x 2.5 m |
| Ground Level | Recreational, Games Room | 4.2 m | 3.7 m | 4.2 m x 3.7 m |
Utilities
| Sewer | Installed |
| Natural Gas | Installed |
| Electricity | Installed |
| Cable | Available |
https://www.realtor.ca/real-estate/26567846/36b-churchill-ave-w-toronto-willowdale-west
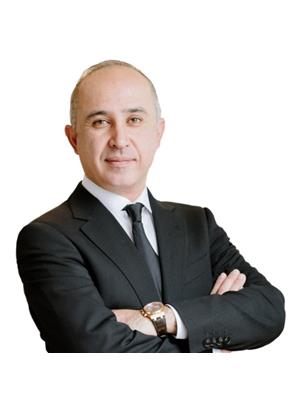
Salesperson
(416) 441-2888
(416) 710-1010
www.ireza.ca/
https://www.facebook.com/irezaluxuryhome
https://www.linkedin.com/in/reza-ipchilar-411b5531/

Interested?
Contact us for more information

