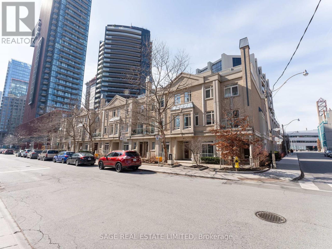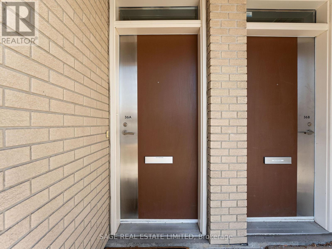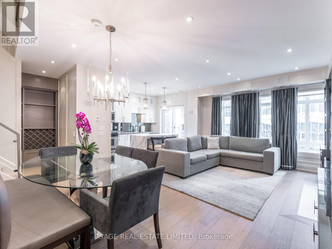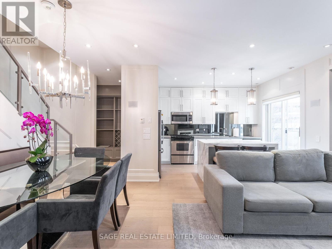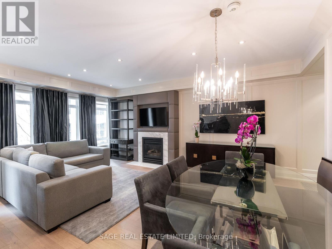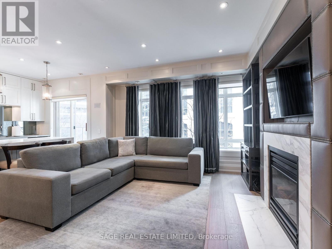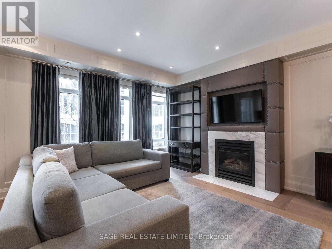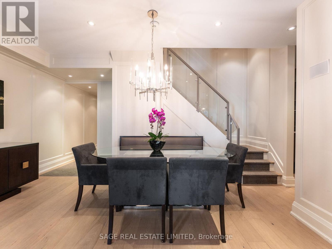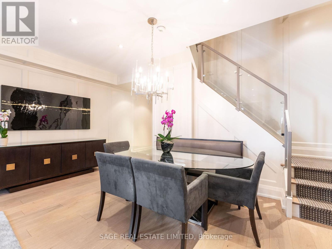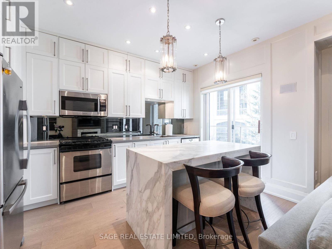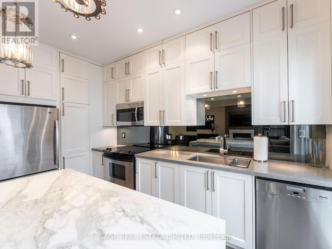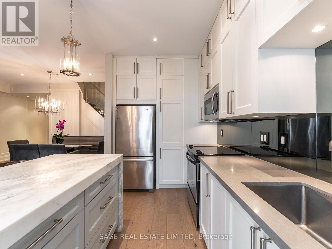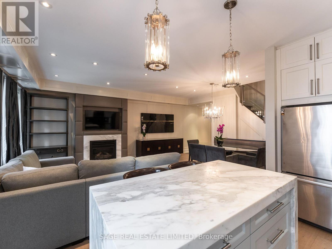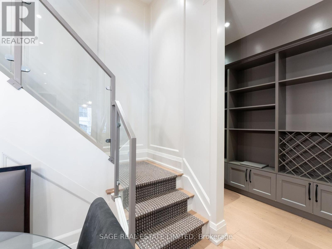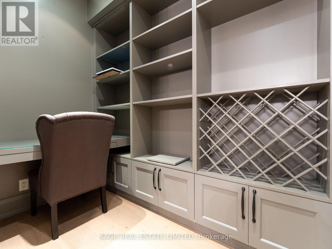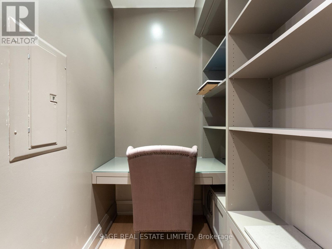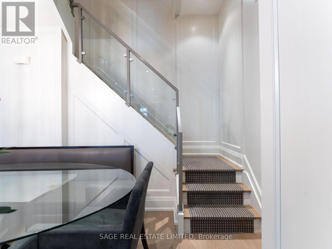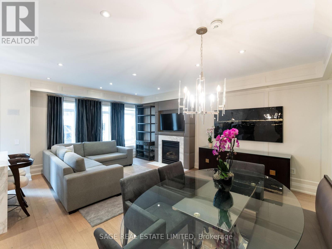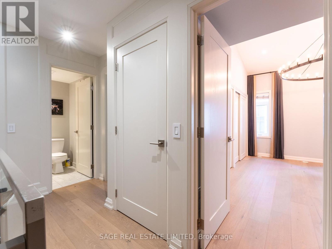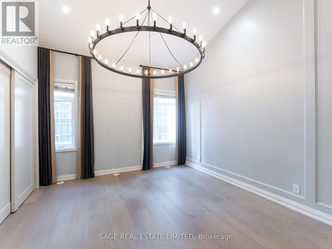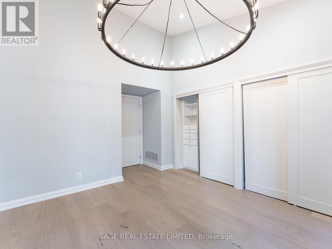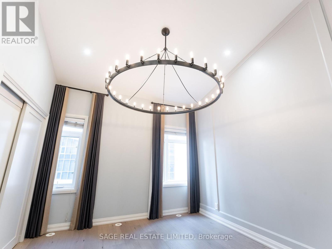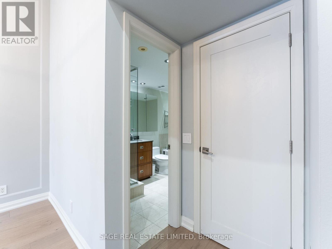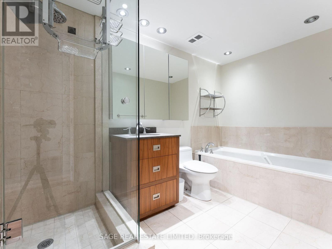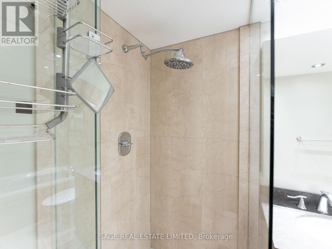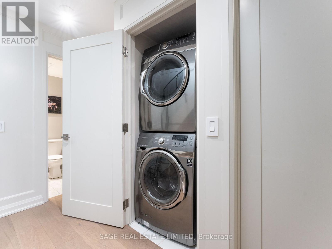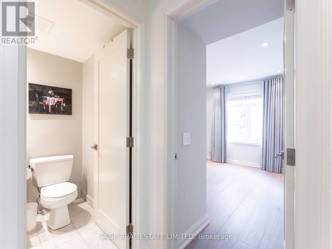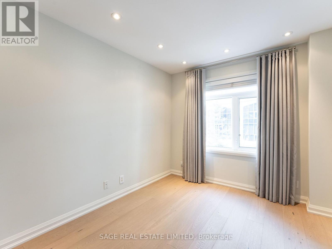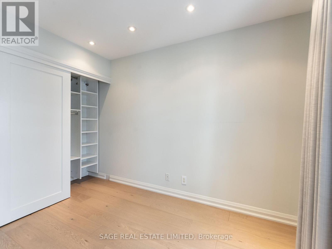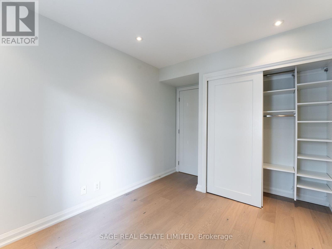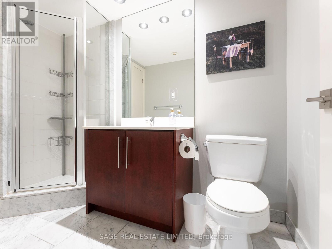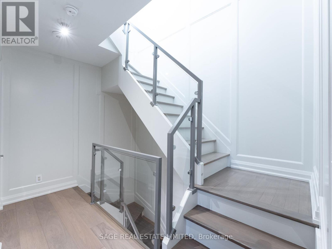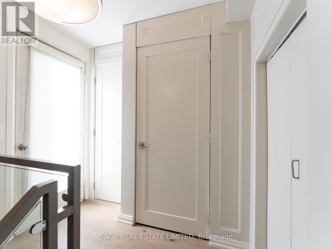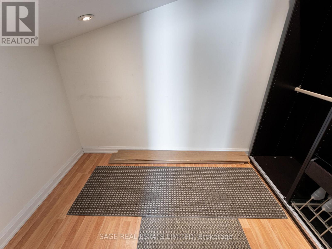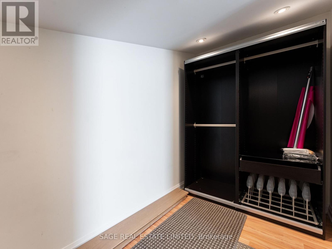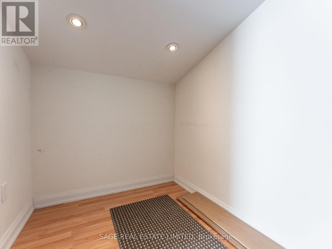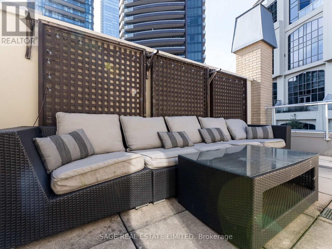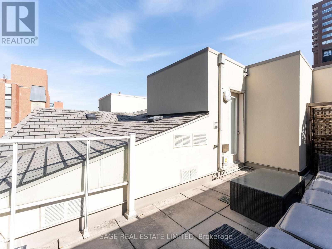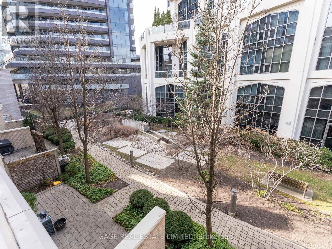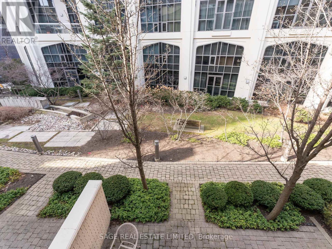36a Mcmurrich St Toronto, Ontario M5R 2A2
$6,500 Monthly
Indulge in luxury living in this meticulously designed townhome, professionally renovated with exquisite attention to detail. Relax by the contemporary fireplace and immerse yourself in music from the built-in speakers. Host gatherings effortlessly in the open living and dining area, centered around the stunning Calcutta waterfall island. Retreat to the spacious primary bedroom featuring cathedral ceilings and a lavish 4-piece ensuite. Take in the breathtaking views of Yorkville from the expansive rooftop patio, complete with a gas BBQ line. Experience the best of both worlds with the privacy of a home and the convenience of condo amenities.**** EXTRAS **** Looking For Walkability! This Townhouse Is Close To Bloor's Mink Mile, Summer Hill Shopping Along Yonge, And Both Major Ttc Lines. (id:46317)
Property Details
| MLS® Number | C8142364 |
| Property Type | Single Family |
| Community Name | Annex |
| Amenities Near By | Hospital, Park, Place Of Worship, Public Transit, Schools |
| Community Features | Pets Not Allowed |
| Parking Space Total | 1 |
Building
| Bathroom Total | 2 |
| Bedrooms Above Ground | 2 |
| Bedrooms Below Ground | 1 |
| Bedrooms Total | 3 |
| Amenities | Storage - Locker, Security/concierge, Party Room, Visitor Parking, Exercise Centre |
| Cooling Type | Central Air Conditioning |
| Exterior Finish | Brick |
| Fireplace Present | Yes |
| Heating Fuel | Natural Gas |
| Heating Type | Forced Air |
| Stories Total | 3 |
| Type | Row / Townhouse |
Parking
| Visitor Parking |
Land
| Acreage | No |
| Land Amenities | Hospital, Park, Place Of Worship, Public Transit, Schools |
Rooms
| Level | Type | Length | Width | Dimensions |
|---|---|---|---|---|
| Second Level | Primary Bedroom | 3.73 m | 3.45 m | 3.73 m x 3.45 m |
| Second Level | Bedroom 2 | 3.07 m | 2.73 m | 3.07 m x 2.73 m |
| Third Level | Other | Measurements not available | ||
| Main Level | Living Room | 6.25 m | 4.69 m | 6.25 m x 4.69 m |
| Main Level | Dining Room | 6.25 m | 4.69 m | 6.25 m x 4.69 m |
| Main Level | Kitchen | 3.4 m | 2.46 m | 3.4 m x 2.46 m |
| Main Level | Den | 2.42 m | 1.49 m | 2.42 m x 1.49 m |
https://www.realtor.ca/real-estate/26622805/36a-mcmurrich-st-toronto-annex

Salesperson
(416) 233-2071
www.meraymansour.com/
https://www.facebook.com/themeraymansourgroup/
https://twitter.com/meraymansour
https://www.linkedin.com/profile/view?id=113429243&trk=nav_responsive_tab_profile

2010 Yonge Street
Toronto, Ontario M4S 1Z9
(416) 483-8000
(416) 483-8001
Interested?
Contact us for more information

