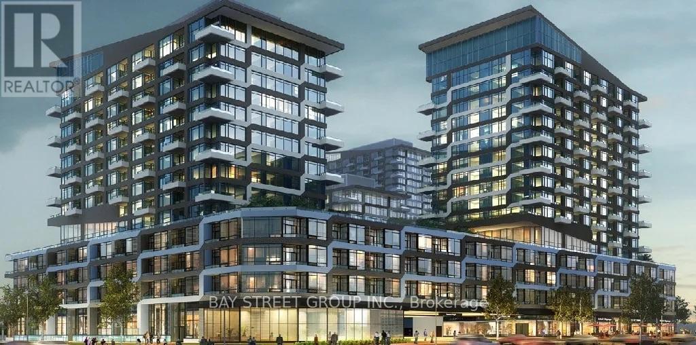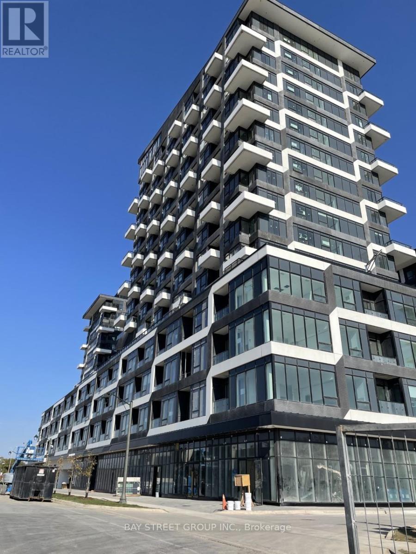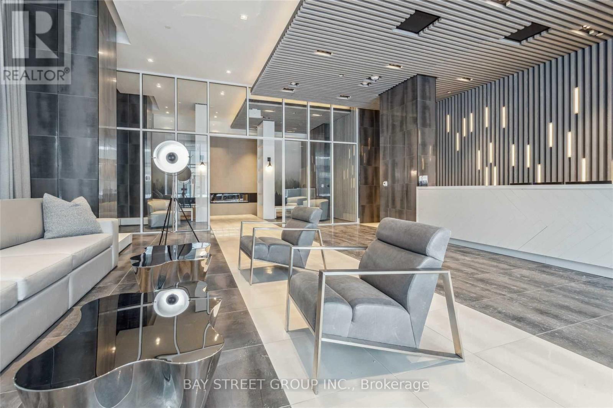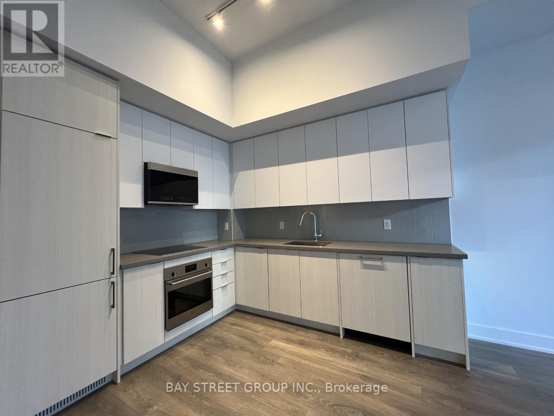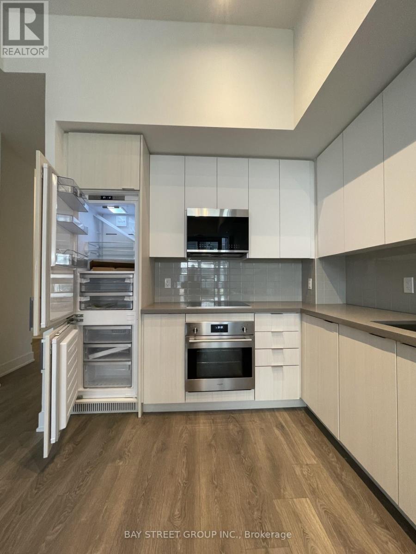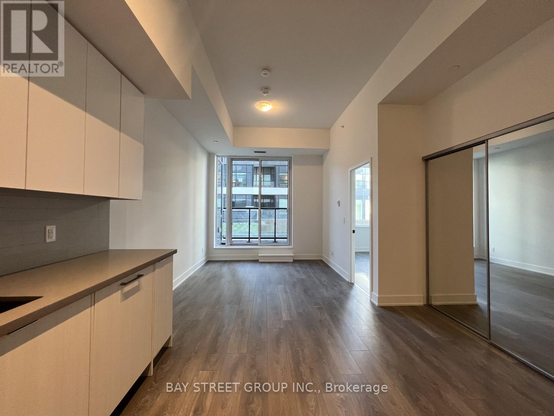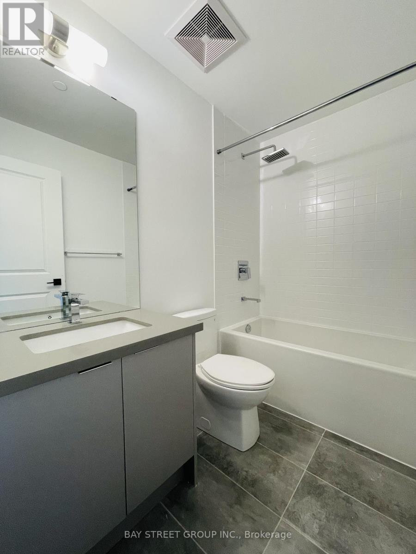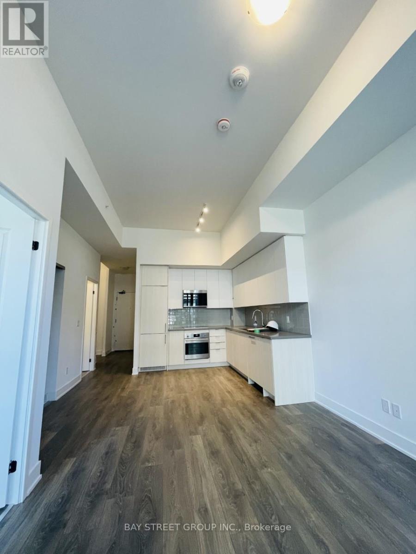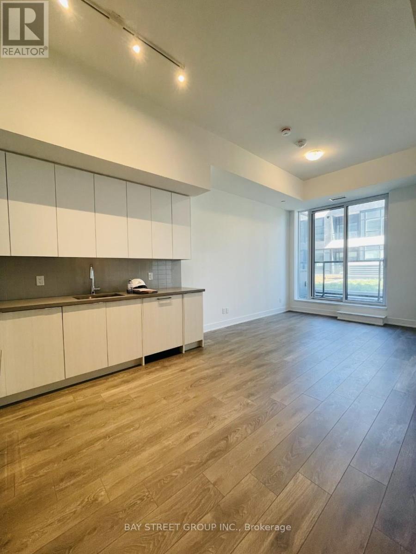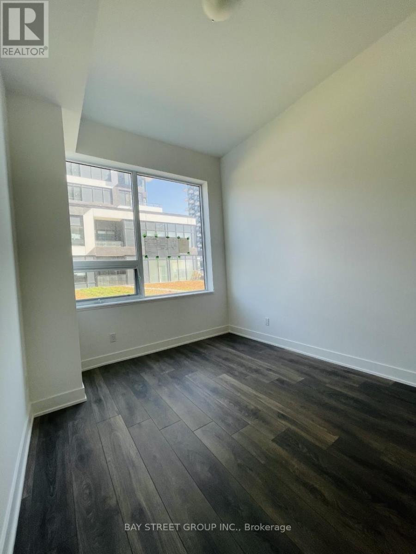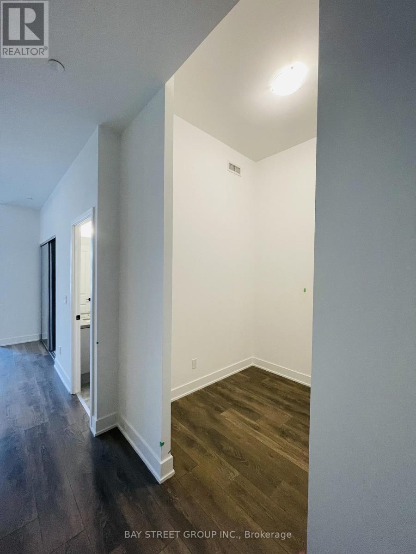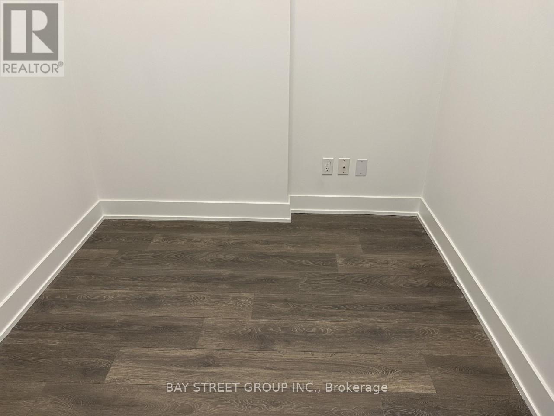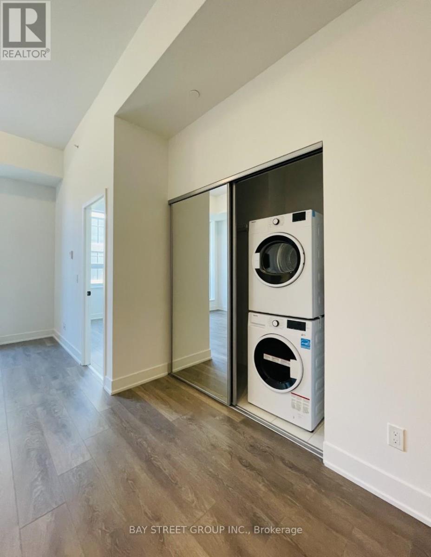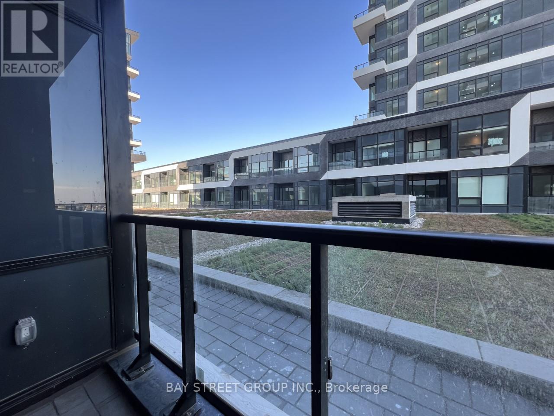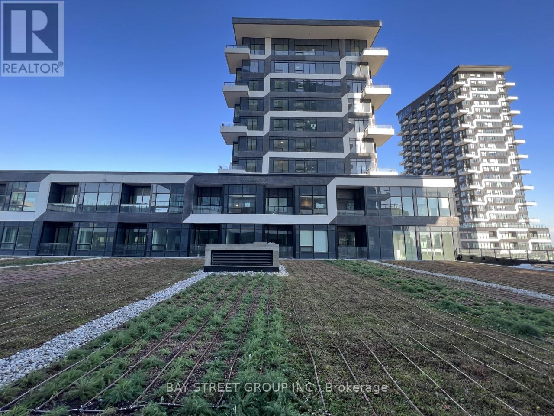#365 -2481 Taunton Rd Oakville, Ontario L6H 3R7
$617,000Maintenance,
$543.13 Monthly
Maintenance,
$543.13 MonthlyWelcome To Oak & Co 2, This 1 Bed Plus Den Boasts 11Feet Ceilings, Upgraded Quartz Counters, Stainless Steel Appliances Laminate Flooring , Open Concept Kitchen/Living Room With Separate Den/ Dining Area. Bright Spacious Primary Bedroom With Walk In Closet And Looking Over The Private 117Ft Terrace. Ensuite Laundry. 1 Underground Parking Spot And 1 Storage Locker, W24 Hrs Concierge, Swimming Pool, Gym, Etc. Close To Hwy 403/407/Qew/Shopping/ Sheridan/ Hospital/ School & All Other Amenities**** EXTRAS **** Fridge, Stove, Built-In Microwave, Built-In Dishwasher, Washer/Dryer, 1 Storage Locker & 1 Parking Space Included. (id:46317)
Property Details
| MLS® Number | W8112776 |
| Property Type | Single Family |
| Community Name | Uptown Core |
| Amenities Near By | Park, Public Transit, Schools |
| Features | Balcony |
| Parking Space Total | 1 |
| Pool Type | Outdoor Pool |
Building
| Bathroom Total | 1 |
| Bedrooms Above Ground | 1 |
| Bedrooms Below Ground | 1 |
| Bedrooms Total | 2 |
| Amenities | Storage - Locker, Security/concierge, Party Room, Visitor Parking, Exercise Centre |
| Cooling Type | Central Air Conditioning |
| Exterior Finish | Concrete |
| Heating Fuel | Natural Gas |
| Heating Type | Forced Air |
| Type | Apartment |
Parking
| Visitor Parking |
Land
| Acreage | No |
| Land Amenities | Park, Public Transit, Schools |
Rooms
| Level | Type | Length | Width | Dimensions |
|---|---|---|---|---|
| Flat | Living Room | 4.1 m | 3.1 m | 4.1 m x 3.1 m |
| Flat | Kitchen | 3.05 m | 2.47 m | 3.05 m x 2.47 m |
| Flat | Bedroom | 4.14 m | 3.05 m | 4.14 m x 3.05 m |
| Flat | Bathroom | Measurements not available | ||
| Flat | Den | 2.37 m | 2.44 m | 2.37 m x 2.44 m |
https://www.realtor.ca/real-estate/26580179/365-2481-taunton-rd-oakville-uptown-core
Salesperson
(905) 909-0101

8300 Woodbine Ave Ste 500
Markham, Ontario L3R 9Y7
(905) 909-0101
(905) 909-0202
Interested?
Contact us for more information

