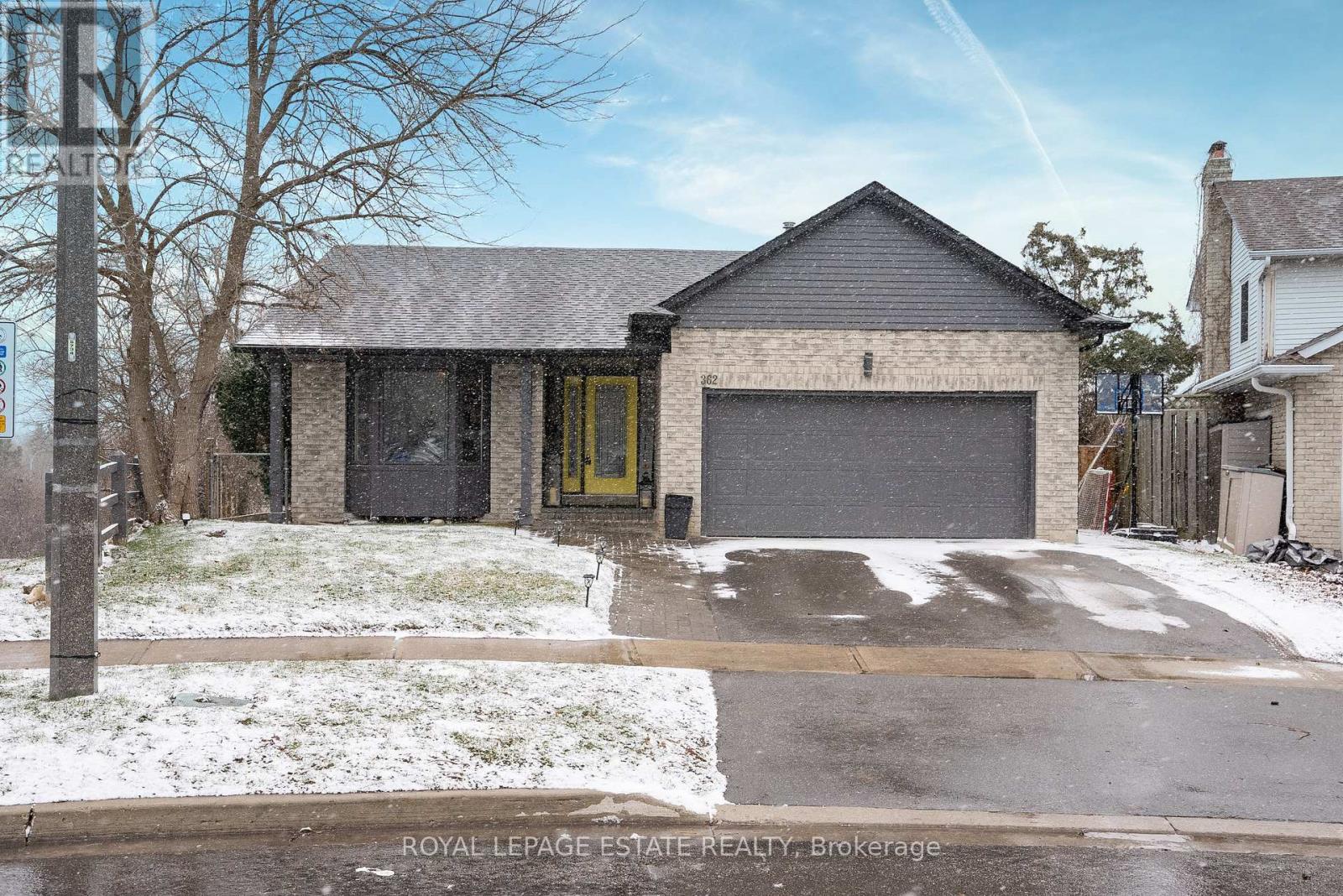362 Prince Of Wales Dr Whitby, Ontario L1N 6M9
$1,149,900
Welcome to your forever home nestled in an idyllic RAVINE setting! *Larger than it appears* Renovated H2T, this 5-level backsplit boasts over 3000 Sq. ft of living space including 2 primary bedroom suites perfect for multigenerational living or ample space for a family to live, work and play! Enjoy the serene RAVINE life with breathtaking views all year round, showcasing nature's artistry as the seasons change. Enjoy total privacy on the deep pie-shaped lot expanding to 93 ft at rear and enjoy entertaining on the spacious wrap-around deck. The walkout basement renovated in 2019 boasts a large rec room, bar, spacious bedroom with ensuite, dance room/bdrm & home office! Highlights include an oversized family room with a gas fireplace, Renovated kitchen & bathrooms, all newer flooring throughout (hardwood on upper levels, laminate/broadloom in basement), main floor laundry and a double car garage. Professionally painted exterior added fabulous curb appeal. *Updated & well maintained***** EXTRAS **** Located near schools, parks, and amenities, this home offers the perfect blend of comfort and convenience. Don't miss your chance to call this peaceful oasis home (id:46317)
Open House
This property has open houses!
2:00 pm
Ends at:4:00 pm
Property Details
| MLS® Number | E8169344 |
| Property Type | Single Family |
| Community Name | Blue Grass Meadows |
| Amenities Near By | Park, Public Transit, Schools |
| Community Features | Community Centre |
| Features | Conservation/green Belt |
| Parking Space Total | 4 |
Building
| Bathroom Total | 4 |
| Bedrooms Above Ground | 4 |
| Bedrooms Below Ground | 2 |
| Bedrooms Total | 6 |
| Basement Development | Finished |
| Basement Features | Separate Entrance, Walk Out |
| Basement Type | N/a (finished) |
| Construction Style Attachment | Detached |
| Construction Style Split Level | Backsplit |
| Cooling Type | Central Air Conditioning |
| Exterior Finish | Aluminum Siding, Brick |
| Fireplace Present | Yes |
| Heating Fuel | Natural Gas |
| Heating Type | Forced Air |
| Type | House |
Parking
| Attached Garage |
Land
| Acreage | No |
| Land Amenities | Park, Public Transit, Schools |
| Size Irregular | 37.9 X 150.83 Ft ; Pie Shaped Ravine Lot |
| Size Total Text | 37.9 X 150.83 Ft ; Pie Shaped Ravine Lot |
Rooms
| Level | Type | Length | Width | Dimensions |
|---|---|---|---|---|
| Second Level | Primary Bedroom | 5.79 m | 3.35 m | 5.79 m x 3.35 m |
| Second Level | Bedroom 2 | 3.66 m | 3.17 m | 3.66 m x 3.17 m |
| Second Level | Bedroom 3 | 3.32 m | 3.02 m | 3.32 m x 3.02 m |
| Basement | Recreational, Games Room | 6.71 m | 6.24 m | 6.71 m x 6.24 m |
| Basement | Primary Bedroom | 5.79 m | 3.35 m | 5.79 m x 3.35 m |
| Basement | Bedroom | 4.57 m | 2.9 m | 4.57 m x 2.9 m |
| Basement | Office | 3.78 m | 1.98 m | 3.78 m x 1.98 m |
| Lower Level | Bedroom 4 | 2 m | 5.18 m | 2 m x 5.18 m |
| Main Level | Living Room | 3.54 m | 5.18 m | 3.54 m x 5.18 m |
| Main Level | Dining Room | 3.54 m | 3.05 m | 3.54 m x 3.05 m |
| Ground Level | Kitchen | 5.18 m | 3.54 m | 5.18 m x 3.54 m |
| In Between | Office | 3.35 m | 2.74 m | 3.35 m x 2.74 m |
Utilities
| Sewer | Installed |
| Natural Gas | Available |
| Electricity | Available |
| Cable | Available |
https://www.realtor.ca/real-estate/26661986/362-prince-of-wales-dr-whitby-blue-grass-meadows

Salesperson
(416) 690-2181
www.StyleforLiving.ca
https://www.facebook.com/styleforliving.ca
https://twitter.com/RealEstateGTA
www.linkedin.com/pub/stephanie-cluett-eid/9/976/b1

1052 Kingston Road
Toronto, Ontario M4E 1T4
(416) 690-2181
(416) 690-3587
Interested?
Contact us for more information










































