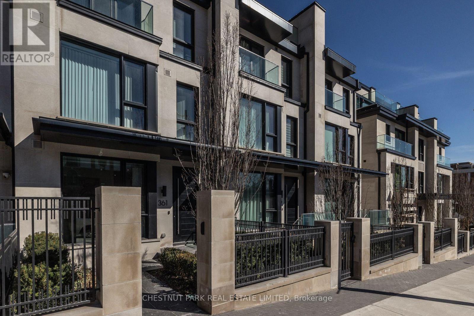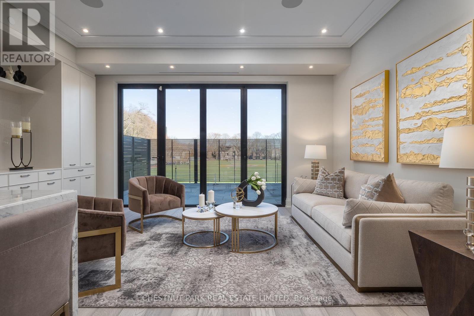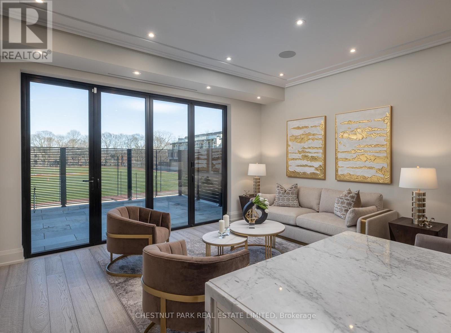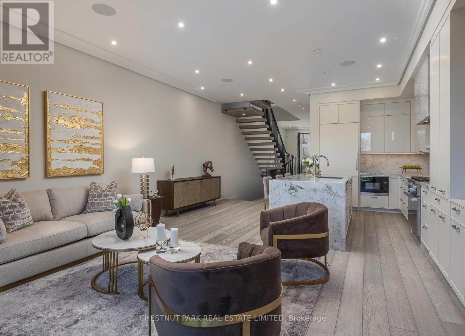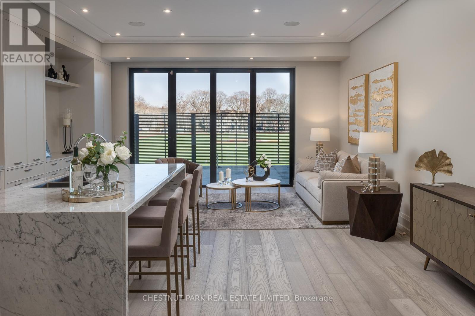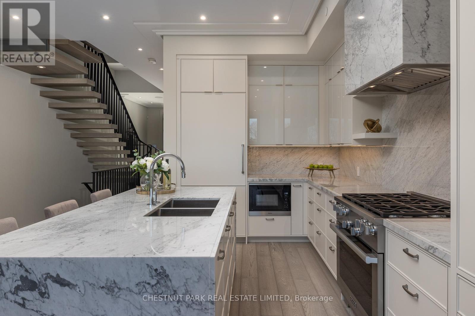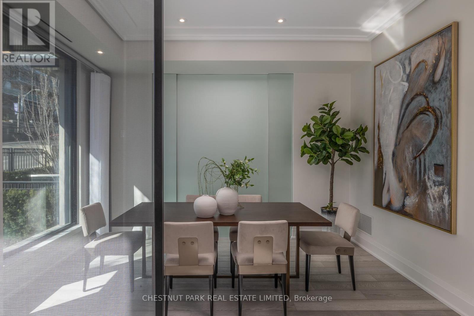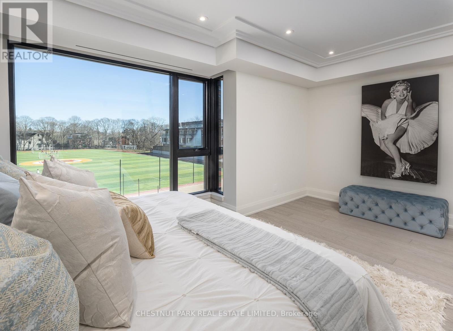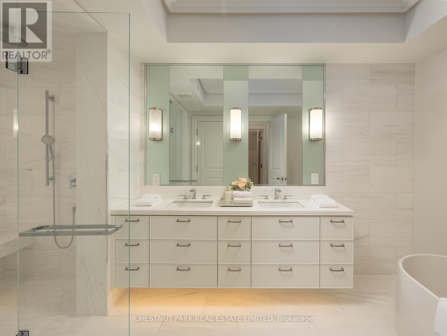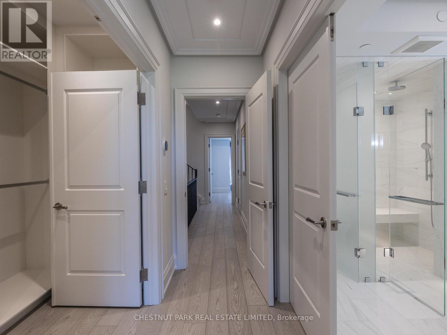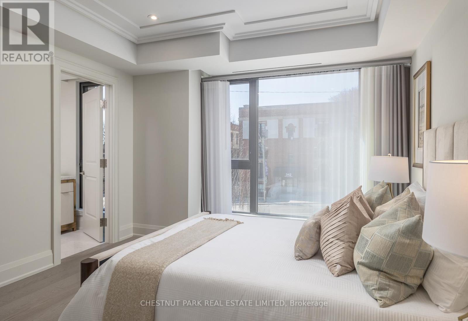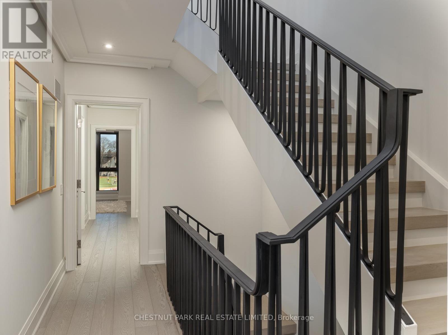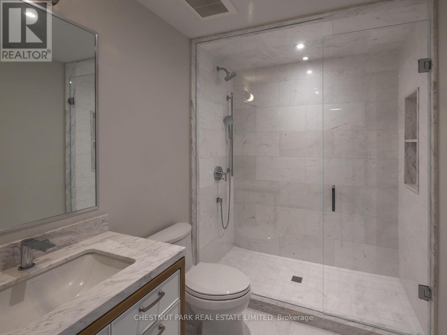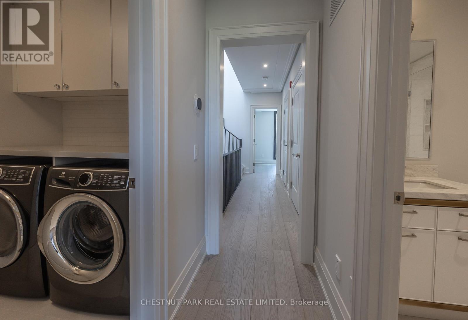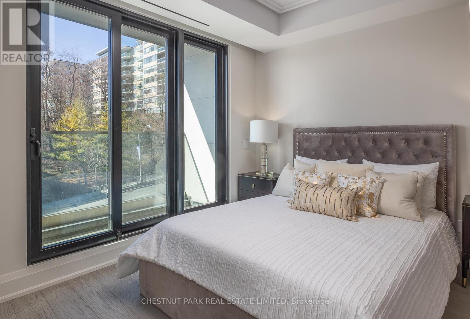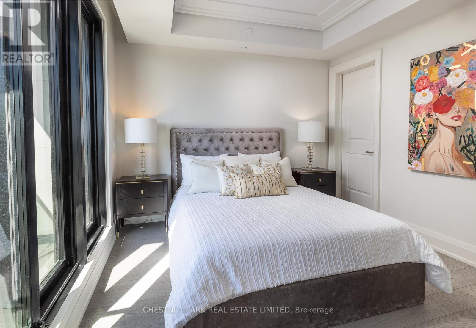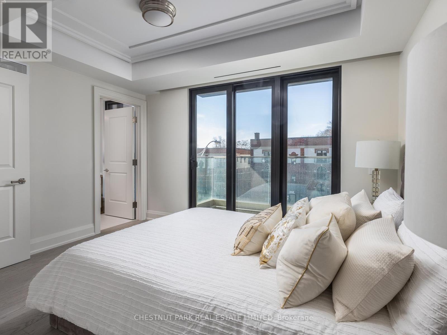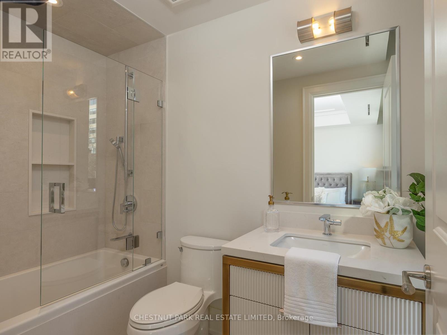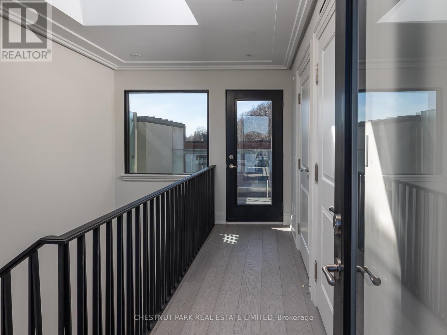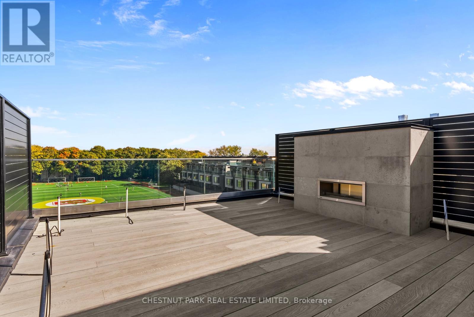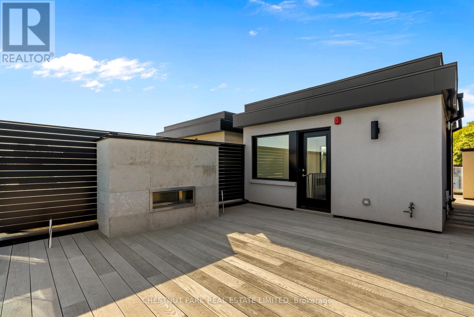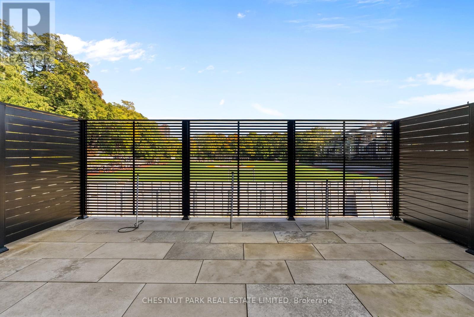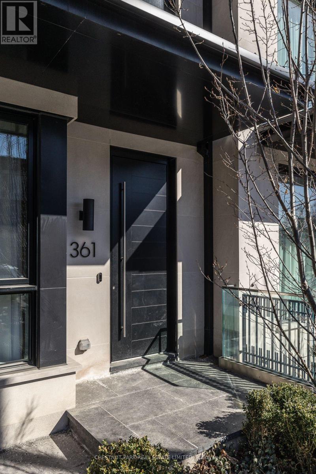361 Avenue Rd Toronto, Ontario M4V 2E4
$4,399,900Maintenance,
$1,377.06 Monthly
Maintenance,
$1,377.06 MonthlyCentrally Located In Summerhill With Refined Architecture And An Elegantly Designed Interior, This Brand-New Townhouse Offers The Perfect Setting For Spacious And Upscale Living. Bursting With Natural Light, This Home Is Ideal For Entertaining. Interior Finishes Customized By Gluckstein Design With European Oak Floors, Marble Bathrooms, Caesarstone Counters, Black Casement Windows. The Dramatic Staircase Anchors The Home And Fills The Floors With Light From A Massive Skylight. With An Incredible 3,400 Sqft Of Interior Space, Each Of The 4 Bedrooms Has An Ensuite And Walk-In Closet. Adjacent To The De La Salle College Field, The Gorgeous Rooftop Terrace Offers Unique Views Of The City. This State-Of-The-Art Townhome Is Perfectly Situated In Summerhill, Where You Can Walk To All The Conveniences Of Yonge St And The Luxuries And Cultural Attractions Of Yorkville.**** EXTRAS **** Private Elevator And Double Car Garage For Convenient Living. Gorgeous Landscaping. Enjoy The Tranquility And Captivating Views From The Two Terraces And Two Balconies, Outdoor Fireplace. Tarion Warranty Included. (id:46317)
Property Details
| MLS® Number | C8138474 |
| Property Type | Single Family |
| Community Name | Yonge-St. Clair |
| Parking Space Total | 2 |
| View Type | View |
Building
| Bathroom Total | 5 |
| Bedrooms Above Ground | 4 |
| Bedrooms Total | 4 |
| Basement Development | Finished |
| Basement Type | N/a (finished) |
| Cooling Type | Central Air Conditioning |
| Exterior Finish | Stone |
| Fireplace Present | Yes |
| Heating Fuel | Natural Gas |
| Heating Type | Forced Air |
| Stories Total | 3 |
| Type | Row / Townhouse |
Parking
| Garage |
Land
| Acreage | No |
Rooms
| Level | Type | Length | Width | Dimensions |
|---|---|---|---|---|
| Second Level | Primary Bedroom | 5.21 m | 3.69 m | 5.21 m x 3.69 m |
| Second Level | Bedroom 2 | 3.72 m | 4.24 m | 3.72 m x 4.24 m |
| Third Level | Bedroom 3 | 3.84 m | 3.9 m | 3.84 m x 3.9 m |
| Third Level | Bedroom 4 | 3.72 m | 3.32 m | 3.72 m x 3.32 m |
| Lower Level | Office | 2.99 m | 2.83 m | 2.99 m x 2.83 m |
| Main Level | Dining Room | 3.41 m | 4.24 m | 3.41 m x 4.24 m |
| Main Level | Living Room | 5.21 m | 3.66 m | 5.21 m x 3.66 m |
| Main Level | Kitchen | 2.47 m | 3.9 m | 2.47 m x 3.9 m |
https://www.realtor.ca/real-estate/26616704/361-avenue-rd-toronto-yonge-st-clair

1300 Yonge St Ground Flr
Toronto, Ontario M4T 1X3
(416) 925-9191
(416) 925-3935
www.chestnutpark.com/
Broker
(416) 925-9191

1300 Yonge St Ground Flr
Toronto, Ontario M4T 1X3
(416) 925-9191
(416) 925-3935
www.chestnutpark.com/
Interested?
Contact us for more information

