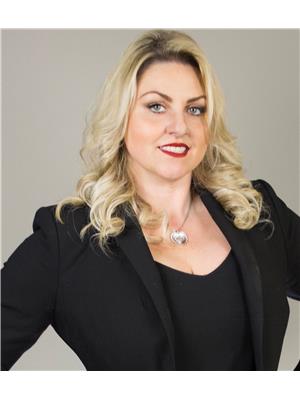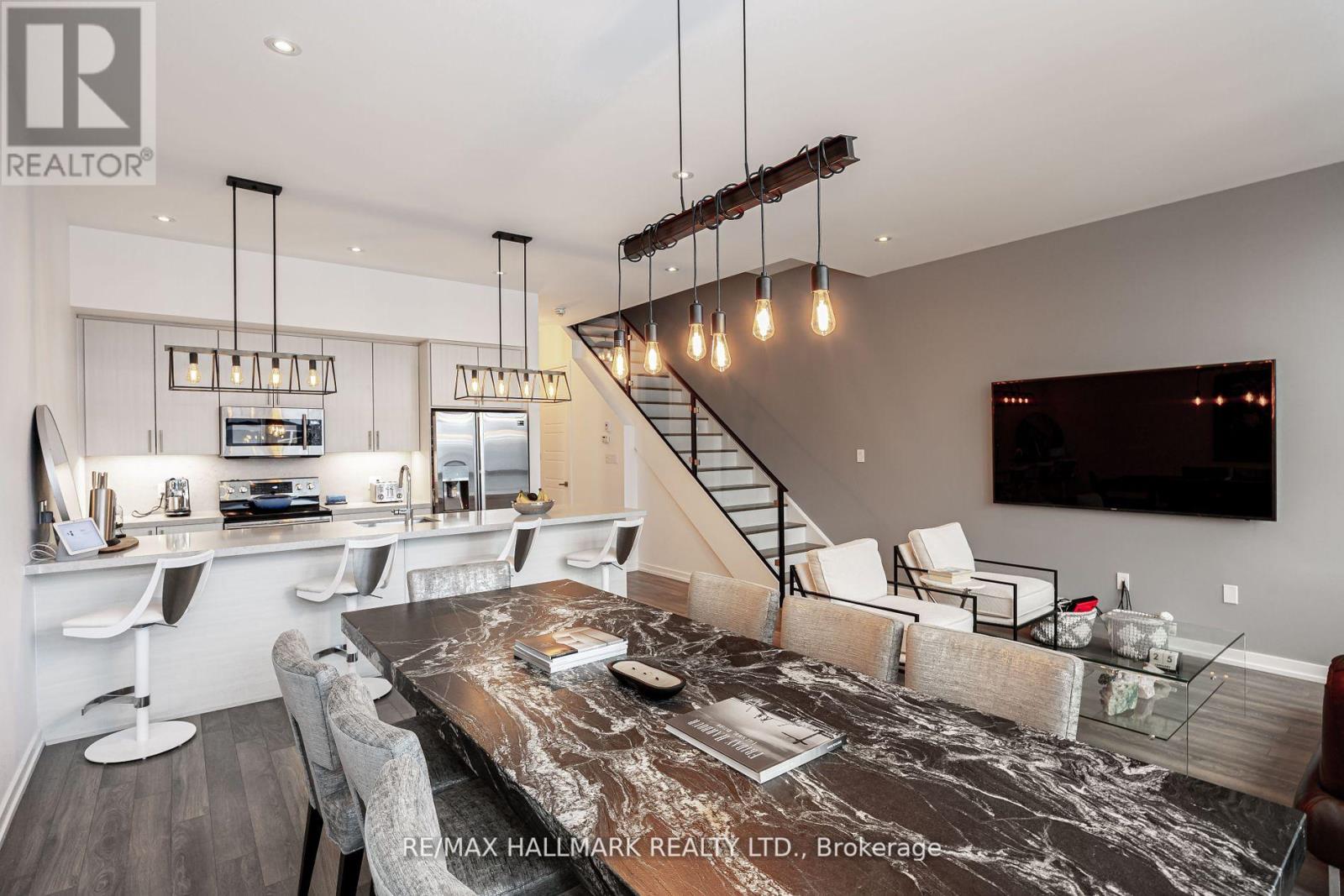3601 Riva Ave Innisfil, Ontario L9S 0L5
$1,499,000
Dive into luxury at Friday Harbour Resort with this extraordinary MarinaTownhome! Secure one of the most prestigious boat slip locations in Friday Harbour 30 foot long, perfect for your boat & JetSki. This 3 Bedroom, 3 Bathroom model MT2 - 1587 Square Foot Marina Townhome boasts an extra-large primary room with seating area. Designer Custom double garage - designed by Garage Living with custom cabinets, epoxy garage flooring, diamond cut stainless steel backsplash and QLED TV - signal double garage door for your oversized toys with extra long garage depth! Large kitchen with 10 foot quartz island Enjoy 10 Foot floor-to-ceiling windows on the main floor overlooking the marina views, two large outdoor decks, upper level and main level, and the all-seasons charm of Friday Harbour. Upgrades are throughout from glass staircase railings, pot lighting, freshly painted with Benjamin Moore colours and paint in 2023 including all LED upgraded light. Electric/Motorized Blinds Throughout.**** EXTRAS **** Top of the line appliances Kitchen & Laundry Room Appliances Upgraded. Furniture package available separately. Engineered hardwood radiant heated flooring. $285.95 Condo Fee, $3,210.00/Annual Fee, Lake Club Fee $254.82/Monthly) (id:46317)
Property Details
| MLS® Number | N8167468 |
| Property Type | Single Family |
| Community Name | Rural Innisfil |
| Parking Space Total | 4 |
Building
| Bathroom Total | 3 |
| Bedrooms Above Ground | 3 |
| Bedrooms Total | 3 |
| Construction Style Attachment | Attached |
| Cooling Type | Central Air Conditioning |
| Exterior Finish | Brick |
| Heating Fuel | Natural Gas |
| Heating Type | Forced Air |
| Stories Total | 2 |
| Type | Row / Townhouse |
Parking
| Attached Garage |
Land
| Acreage | No |
| Size Irregular | 20.01 X 76.91 Ft |
| Size Total Text | 20.01 X 76.91 Ft |
Rooms
| Level | Type | Length | Width | Dimensions |
|---|---|---|---|---|
| Second Level | Primary Bedroom | Measurements not available | ||
| Second Level | Bedroom 2 | Measurements not available | ||
| Second Level | Bedroom 3 | Measurements not available | ||
| Second Level | Bathroom | Measurements not available | ||
| Second Level | Foyer | Measurements not available | ||
| Main Level | Living Room | Measurements not available | ||
| Main Level | Kitchen | Measurements not available | ||
| Main Level | Dining Room | Measurements not available | ||
| Main Level | Bathroom | Measurements not available | ||
| Main Level | Laundry Room | Measurements not available | ||
| Main Level | Foyer | Measurements not available |
Utilities
| Sewer | Installed |
| Natural Gas | Available |
| Electricity | Available |
| Cable | Available |
https://www.realtor.ca/real-estate/26659264/3601-riva-ave-innisfil-rural-innisfil

Salesperson
(416) 712-7754
https://tammysaddler.com
https://www.facebook.com/TammySaddlerOfficial/
https://twitter.com/TammySaddler
https://www.linkedin.com/in/tammy-saddler-01700a61/

685 Sheppard Ave E #401
Toronto, Ontario M2K 1B6
(416) 494-7653
(416) 494-0016
Interested?
Contact us for more information










































