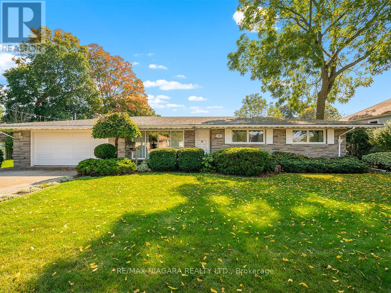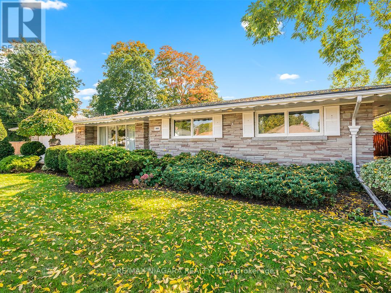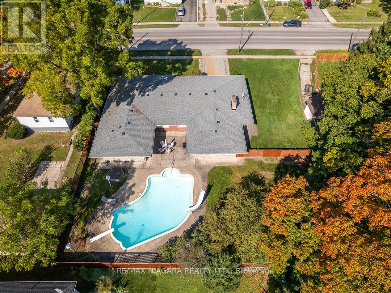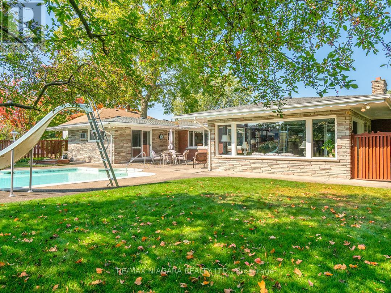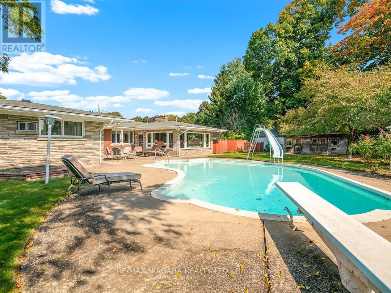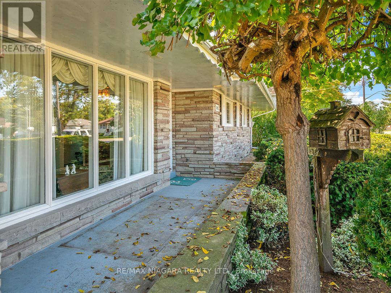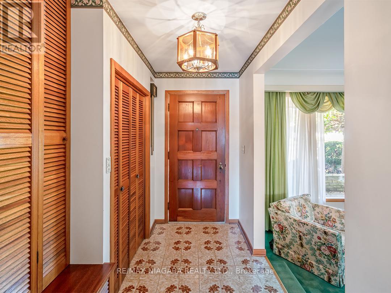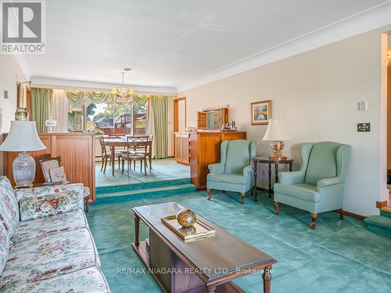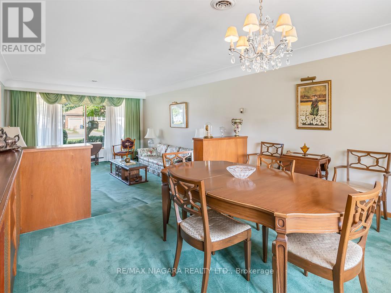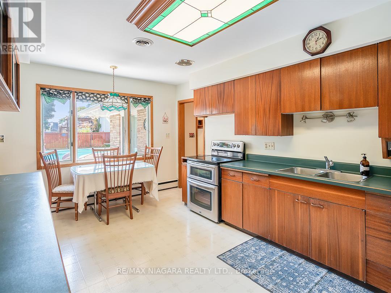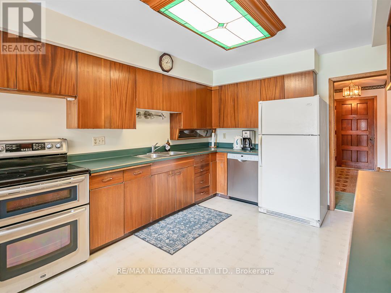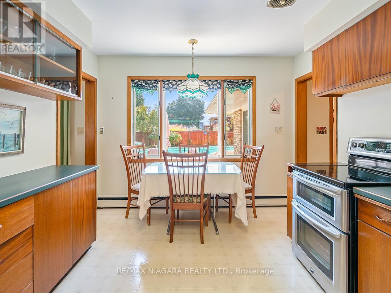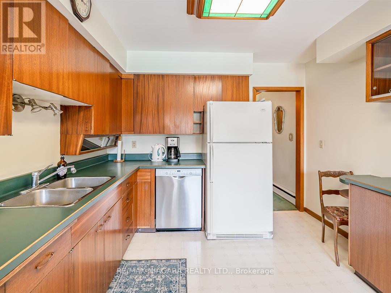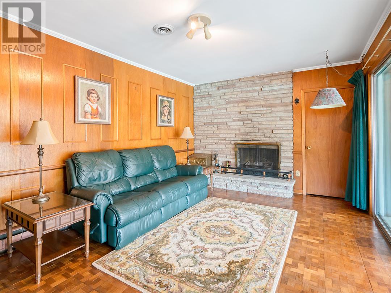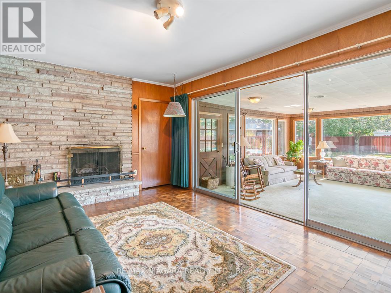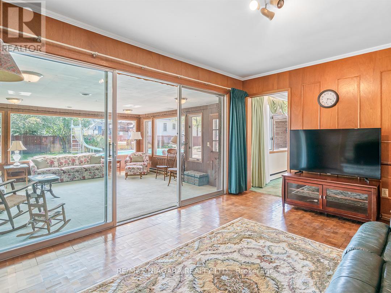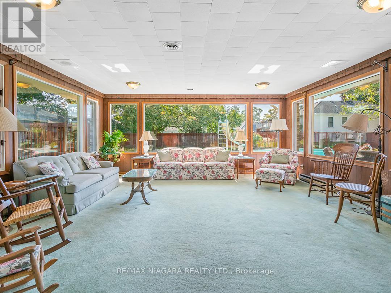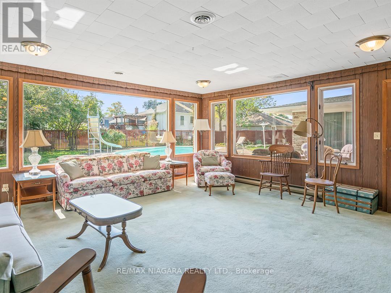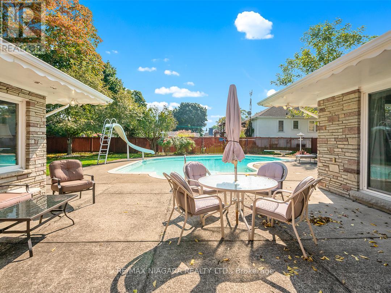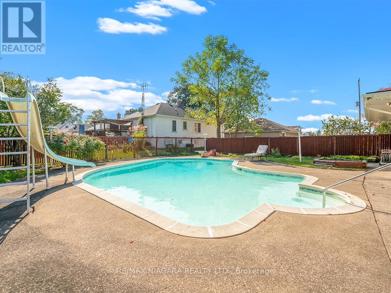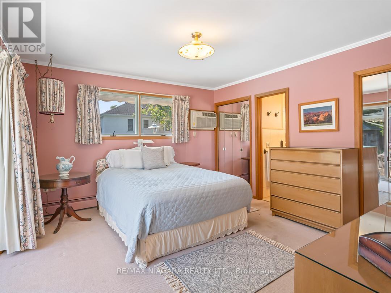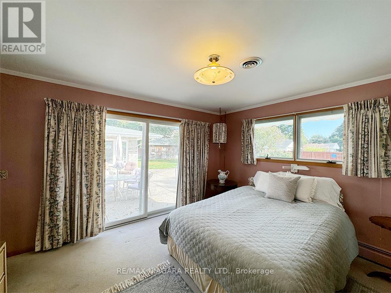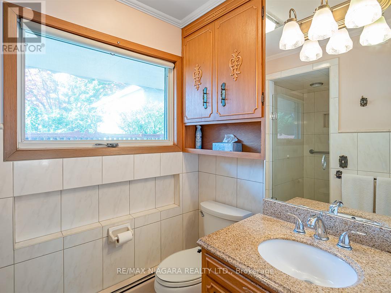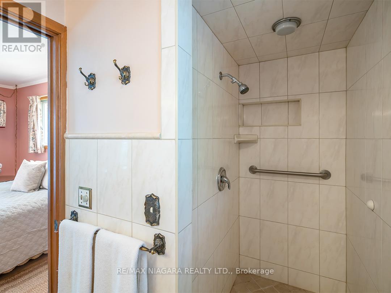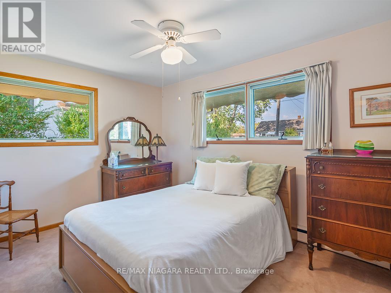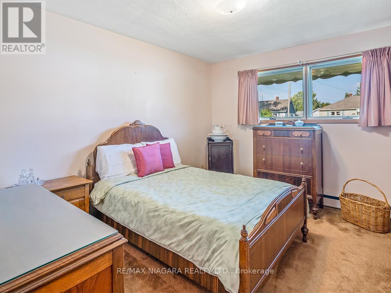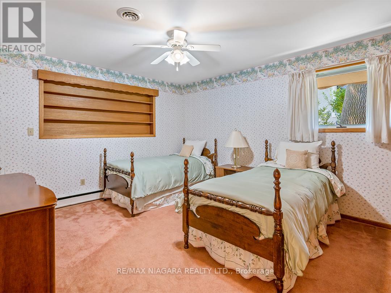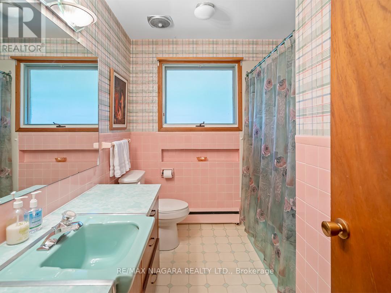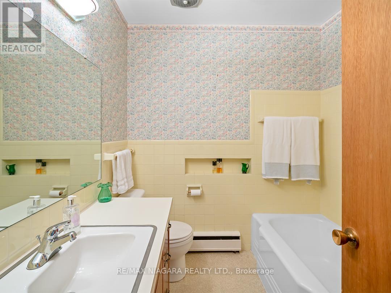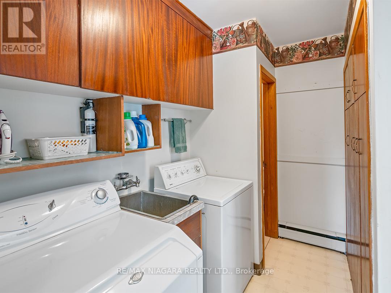360 Clarence St Port Colborne, Ontario L3K 3H2
$889,900
Discover this timeless Mid-Century Modern Ranch-style Bungalow proudly set in the sought-after SW Port Colborne. This custom-built home has captivated admirers with its unparalleled design and charm.This cherished one-owner home is nestled on a double lot spanning 112 feet with meticulously landscaped gardens & private yard. Its unique layout creates a courtyard & serene setting overlooking an inground pool in the backyard.Crafted with locally sourced cut stone & granite facade & w nearly 3000 square ft of single-level living space. 4 bdrms, 3.5 baths, including 2 w full ensuite baths, effortlessly accommodating in-law space.Entertain in the sunken living room or unwind in the family room w stone fireplace. The eat-in kitchen flows into the spacious dining room w views of the yard.A 4-season sunroom has expansive windows framing the custom-designed, 20'x40' in-ground concrete pool. A heated double garage provides access to both the home's interior the expansive yard**** EXTRAS **** In a desirable neighbourhood just a 10-minute stroll from downtown & the Historic West Street shopping district. Parks & the Marina on Lake Erie are a 5-minute bike ride away, schools are just two blocks from your doorstep (id:46317)
Property Details
| MLS® Number | X8166872 |
| Property Type | Single Family |
| Amenities Near By | Beach, Marina, Schools |
| Parking Space Total | 6 |
| Pool Type | Inground Pool |
Building
| Bathroom Total | 4 |
| Bedrooms Above Ground | 4 |
| Bedrooms Total | 4 |
| Architectural Style | Bungalow |
| Basement Type | Crawl Space |
| Construction Style Attachment | Detached |
| Cooling Type | Central Air Conditioning |
| Exterior Finish | Stone |
| Fireplace Present | Yes |
| Heating Fuel | Natural Gas |
| Heating Type | Hot Water Radiator Heat |
| Stories Total | 1 |
| Type | House |
Parking
| Attached Garage |
Land
| Acreage | No |
| Land Amenities | Beach, Marina, Schools |
| Size Irregular | 112 X 140 Ft |
| Size Total Text | 112 X 140 Ft |
Rooms
| Level | Type | Length | Width | Dimensions |
|---|---|---|---|---|
| Main Level | Living Room | 4.27 m | 5.28 m | 4.27 m x 5.28 m |
| Main Level | Dining Room | 4.27 m | 3.76 m | 4.27 m x 3.76 m |
| Main Level | Kitchen | 3.2 m | 5.03 m | 3.2 m x 5.03 m |
| Main Level | Family Room | 4.85 m | 3.4 m | 4.85 m x 3.4 m |
| Main Level | Sunroom | 5.46 m | Measurements not available x 5.46 m | |
| Main Level | Primary Bedroom | 4.17 m | 3.86 m | 4.17 m x 3.86 m |
| Main Level | Bedroom 2 | 5.03 m | 3.76 m | 5.03 m x 3.76 m |
| Main Level | Bedroom 3 | 3.78 m | 3.02 m | 3.78 m x 3.02 m |
| Main Level | Bedroom 4 | 2.82 m | 3.91 m | 2.82 m x 3.91 m |
| Main Level | Laundry Room | 2.1 m | 2.74 m | 2.1 m x 2.74 m |
| Main Level | Foyer | 3.86 m | 1.35 m | 3.86 m x 1.35 m |
https://www.realtor.ca/real-estate/26658749/360-clarence-st-port-colborne

Salesperson
(905) 321-2507
RuzyckiRealEstate.com
https://www.facebook.com/PortColborneWainfleetRealEstate
https://www.linkedin.com/in/frankruzycki/
5627 Main St Unit 4b
Niagara Falls, Ontario L2G 5Z3
(905) 356-9600
Interested?
Contact us for more information

