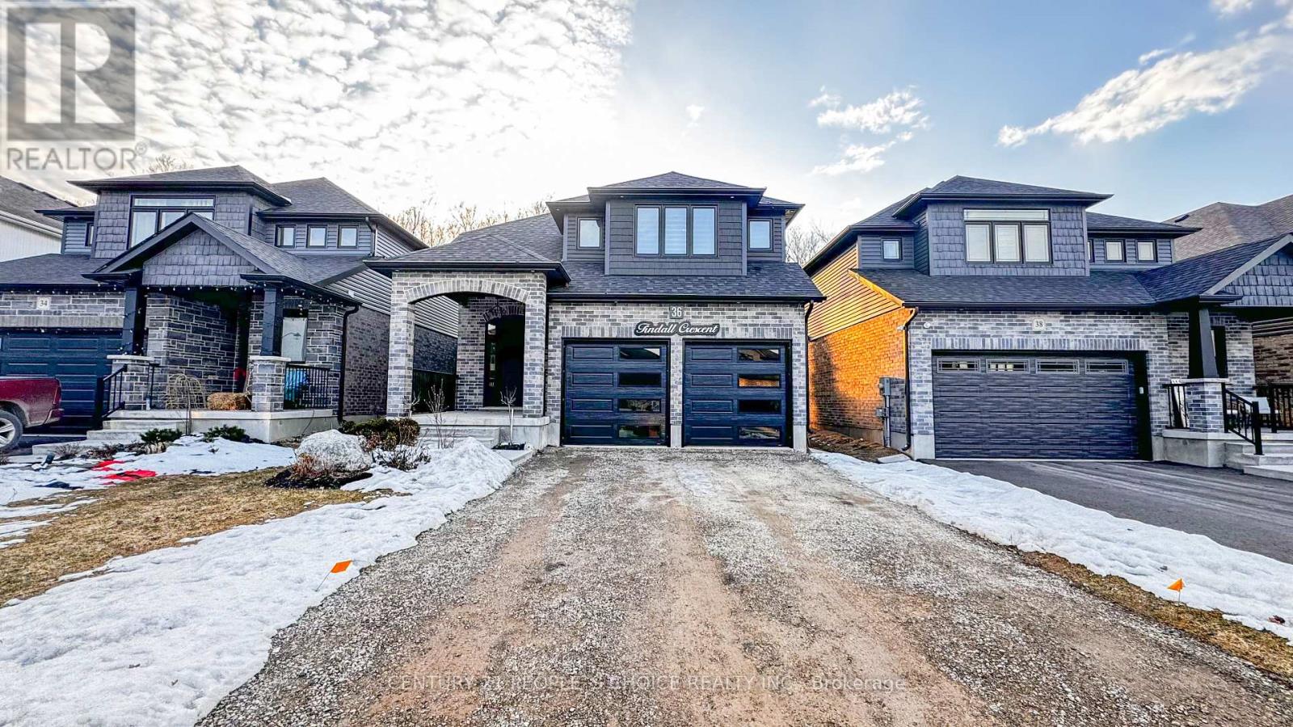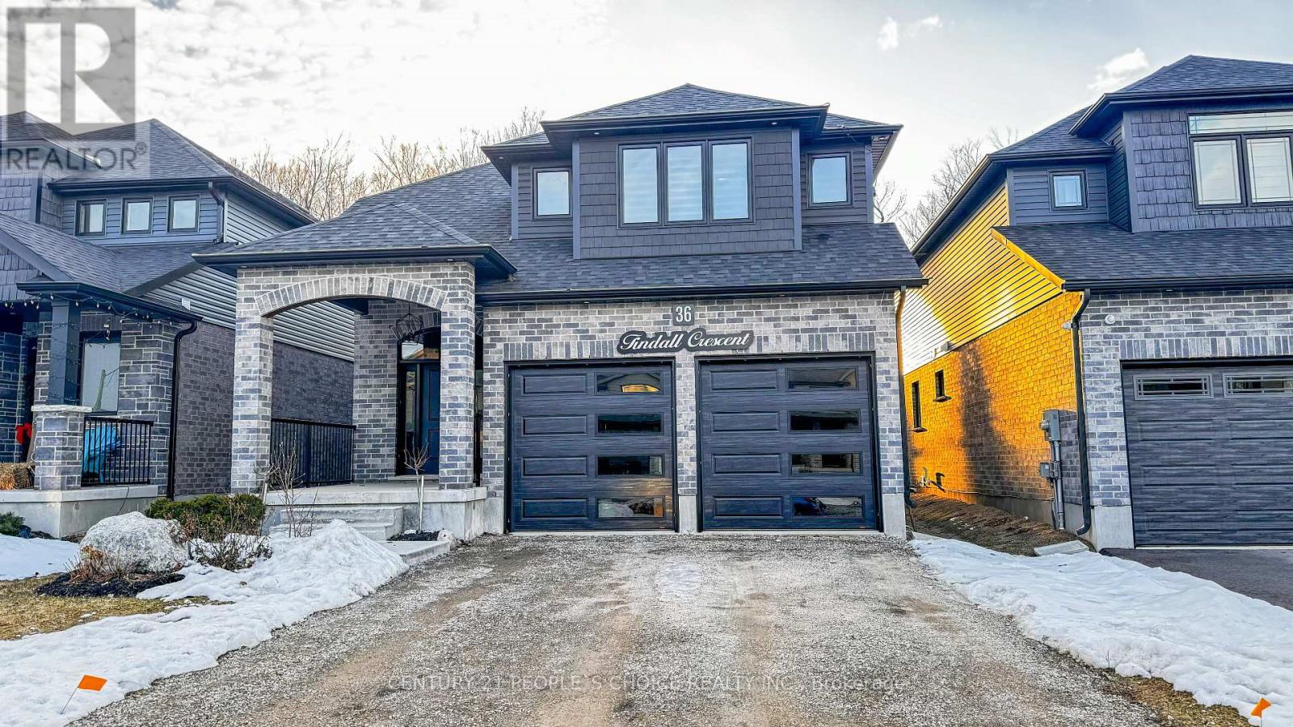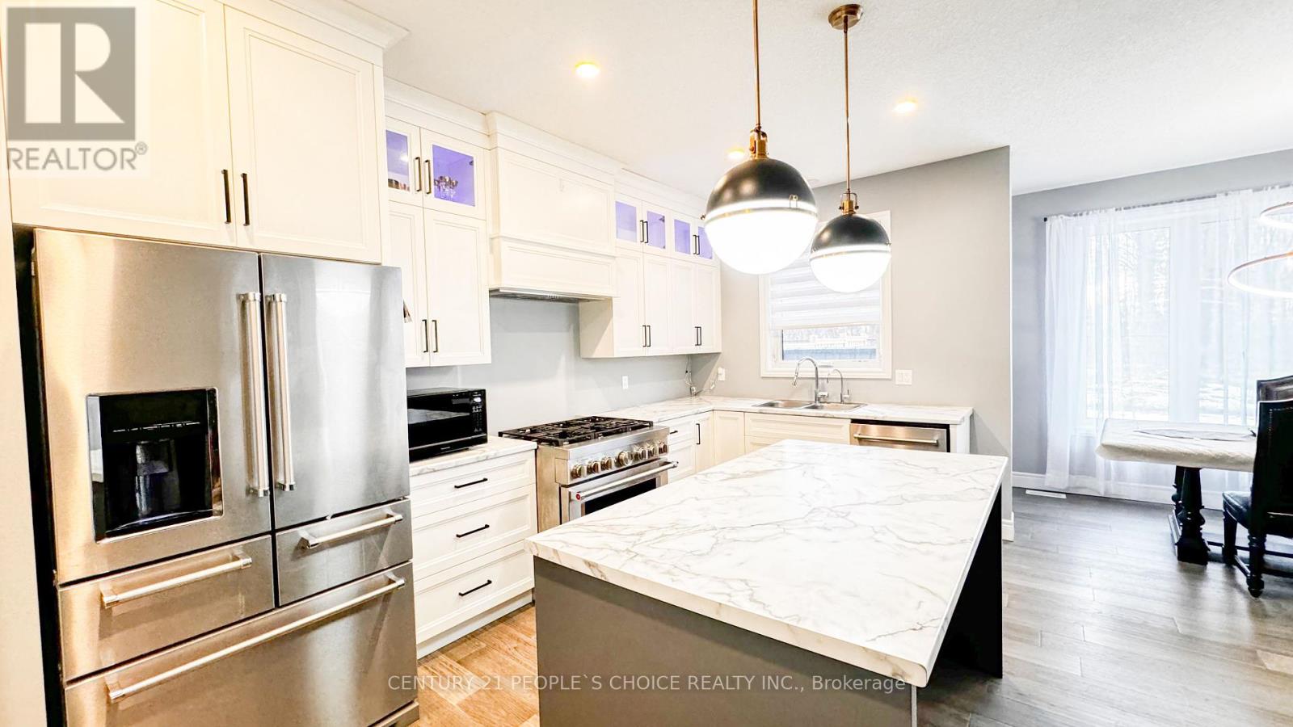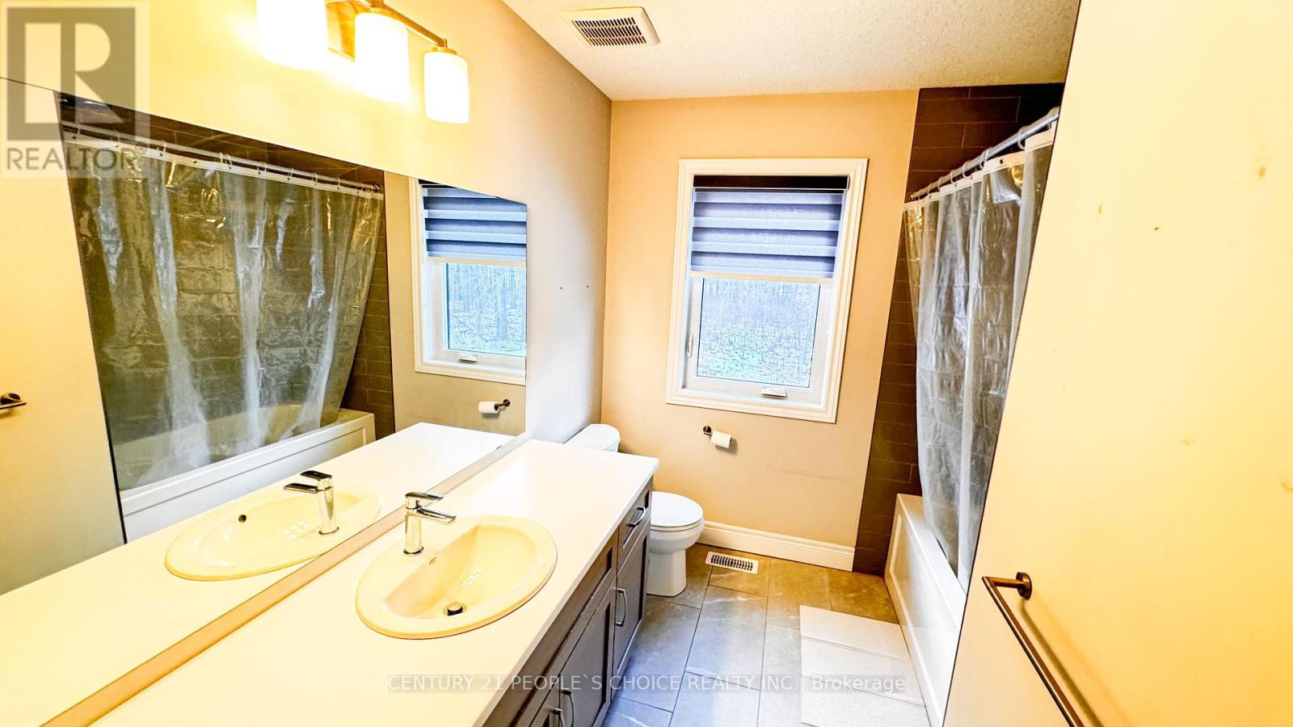36 Tindall Cres East Luther Grand Valley, Ontario L9W 6P2
$1,099,000
Stunning open concept home upgraded beyond belief with a custom, professionally finished lower level, open concept main floor, 2 skylights (2nd flr hall & primary ensuite) and backing onto forest like setting-$50k premium! Gorgeous,1 of a kind upgraded kitchen cabinets, walk in pantry, top of the line appliances (incl gas stove) and centre island overlooking family and dining area! main flr has 9' ceilings & 8' doors (rare) + multiple closets! Main laundry (top of the line LG appliances) w/dr to fin. garage space! 2nd flr loft w/skylight! Huge primary bdrm with large w/i closet & ensuite with walk in shower, double sinks, and skylight! 2nd & 3rd bdrms o/l the private backyard & have large closets!lower level has been custom finished with an amazing 1 of a kind 4 piece bath for the 4th (with walk in closet/study rm) & 5th (elec f/p,large closet) bdrms (both have oversized windows), & tv area!bkyd has covered patio + a large custom patio backing onto forest like setting!$130k-upgr/xtras**** EXTRAS **** Please add owner name when you sending offer please :KAJINAKI, FEZA; KAJINAKI, DEBORAH TABIZA; (id:46317)
Property Details
| MLS® Number | X8104346 |
| Property Type | Single Family |
| Community Name | Rural East Luther Grand Valley |
| Parking Space Total | 6 |
Building
| Bathroom Total | 4 |
| Bedrooms Above Ground | 3 |
| Bedrooms Below Ground | 2 |
| Bedrooms Total | 5 |
| Basement Development | Finished |
| Basement Type | N/a (finished) |
| Construction Style Attachment | Detached |
| Cooling Type | Central Air Conditioning |
| Fireplace Present | Yes |
| Heating Fuel | Natural Gas |
| Heating Type | Forced Air |
| Stories Total | 2 |
| Type | House |
Parking
| Attached Garage |
Land
| Acreage | No |
| Size Irregular | 38.09 X 111.65 Ft |
| Size Total Text | 38.09 X 111.65 Ft |
Rooms
| Level | Type | Length | Width | Dimensions |
|---|---|---|---|---|
| Second Level | Primary Bedroom | 4.88 m | 4.27 m | 4.88 m x 4.27 m |
| Second Level | Bedroom 2 | 4.88 m | 4.27 m | 4.88 m x 4.27 m |
| Second Level | Bedroom 3 | 3.61 m | 3.05 m | 3.61 m x 3.05 m |
| Second Level | Loft | 3.91 m | 3.05 m | 3.91 m x 3.05 m |
| Basement | Recreational, Games Room | 4.82 m | 3.2 m | 4.82 m x 3.2 m |
| Basement | Bedroom 4 | 4.82 m | 3.2 m | 4.82 m x 3.2 m |
| Basement | Bedroom 5 | 3.66 m | 3.35 m | 3.66 m x 3.35 m |
| Main Level | Family Room | 6 m | 3.96 m | 6 m x 3.96 m |
| Main Level | Kitchen | 4.17 m | 2.44 m | 4.17 m x 2.44 m |
| Main Level | Dining Room | 3.2 m | 3.25 m | 3.2 m x 3.25 m |
| Main Level | Laundry Room | 6 m | 8 m | 6 m x 8 m |
| Ground Level | Other | 3.2 m | 2.84 m | 3.2 m x 2.84 m |
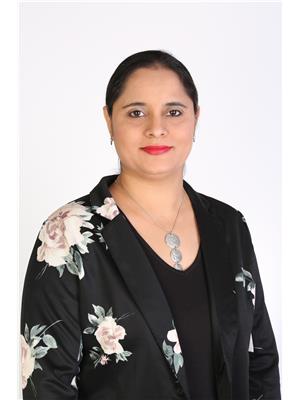
Salesperson
(416) 742-8000

1780 Albion Road Unit 2 & 3
Toronto, Ontario M9V 1C1
(416) 742-8000
(416) 742-8001

Salesperson
(416) 742-8000

1780 Albion Road Unit 2 & 3
Toronto, Ontario M9V 1C1
(416) 742-8000
(416) 742-8001
Interested?
Contact us for more information

