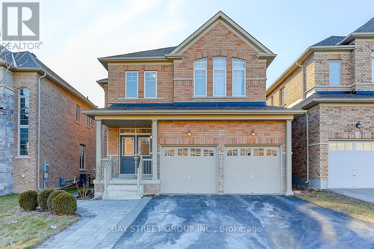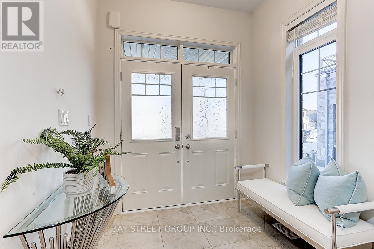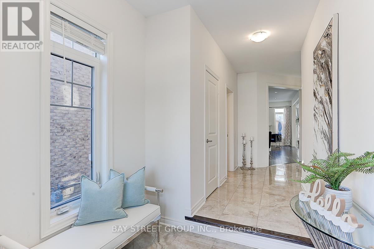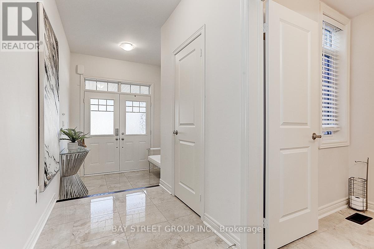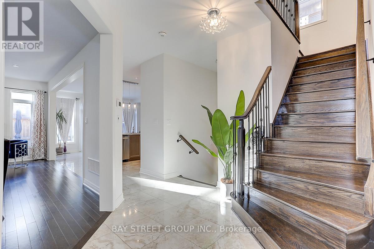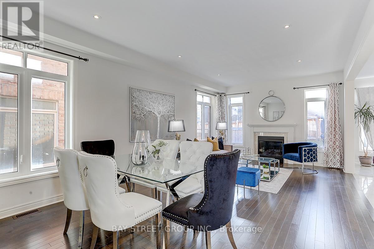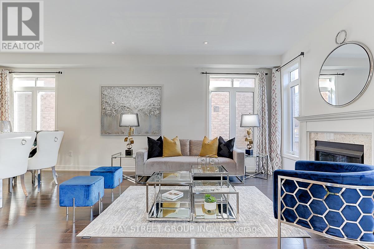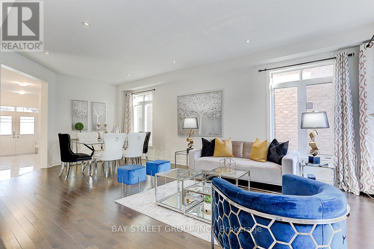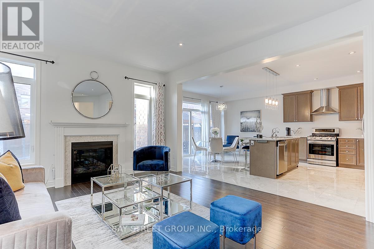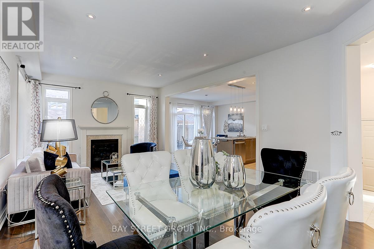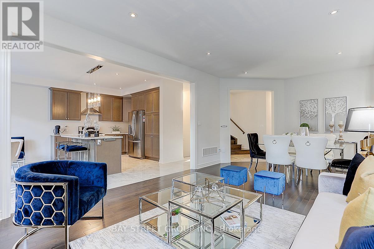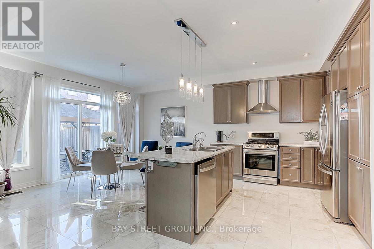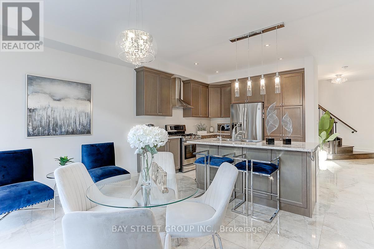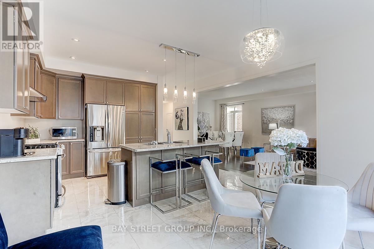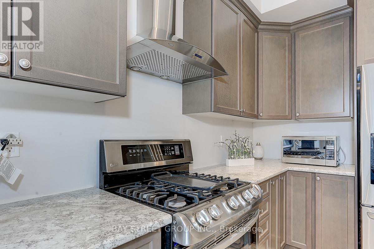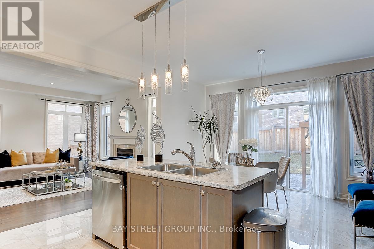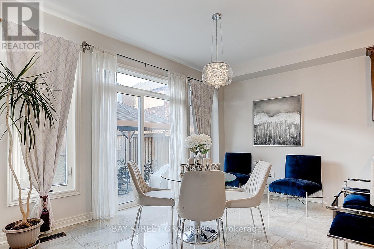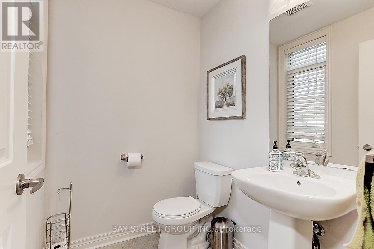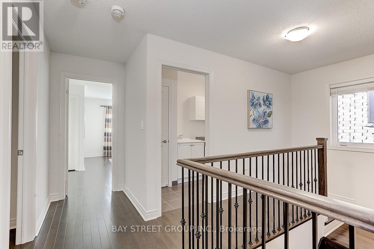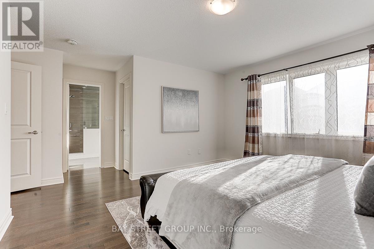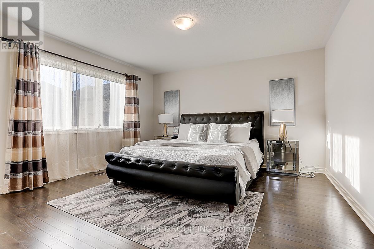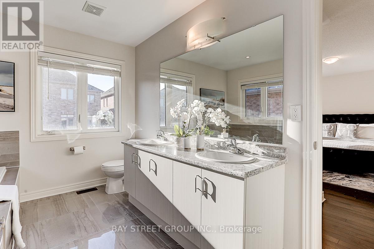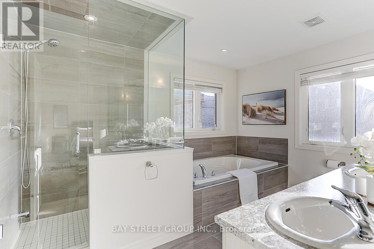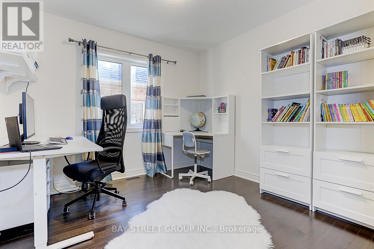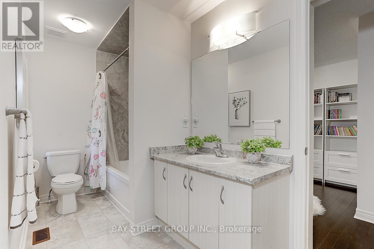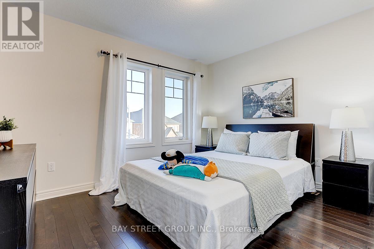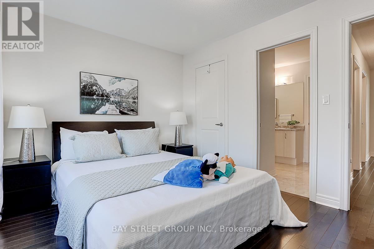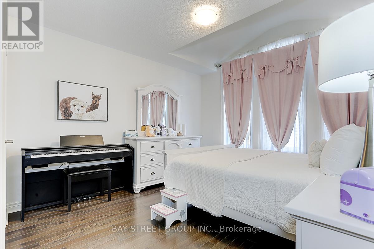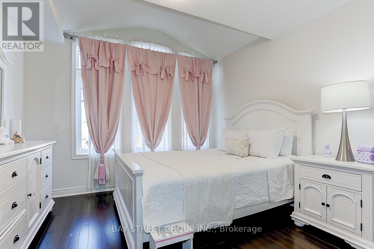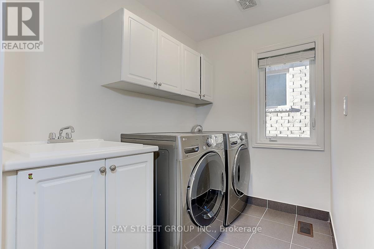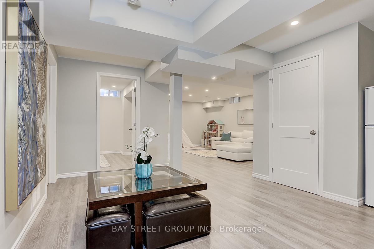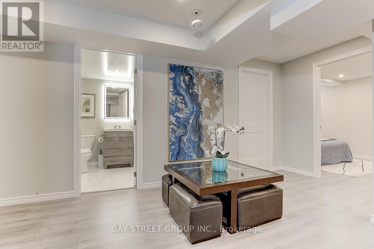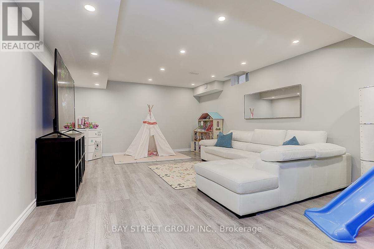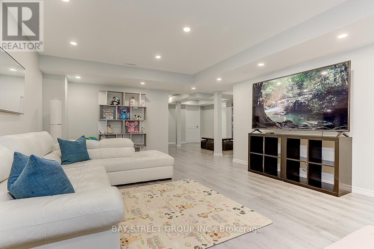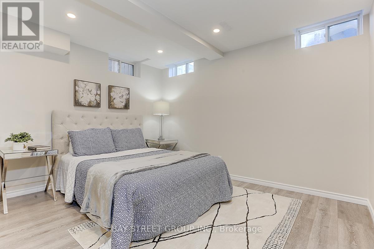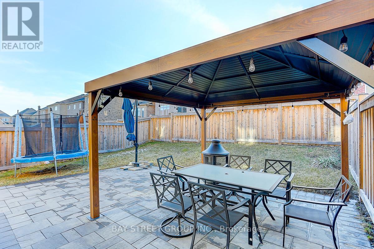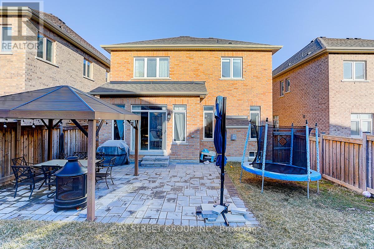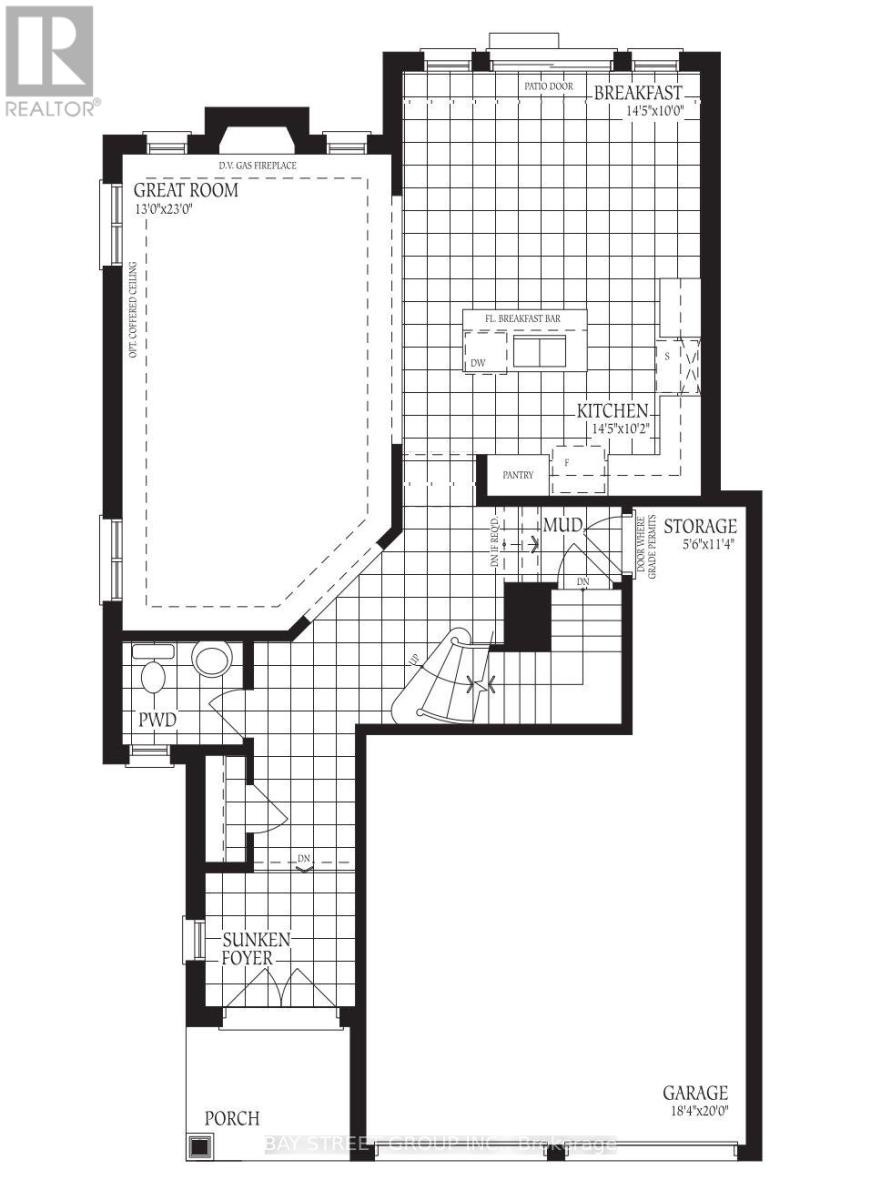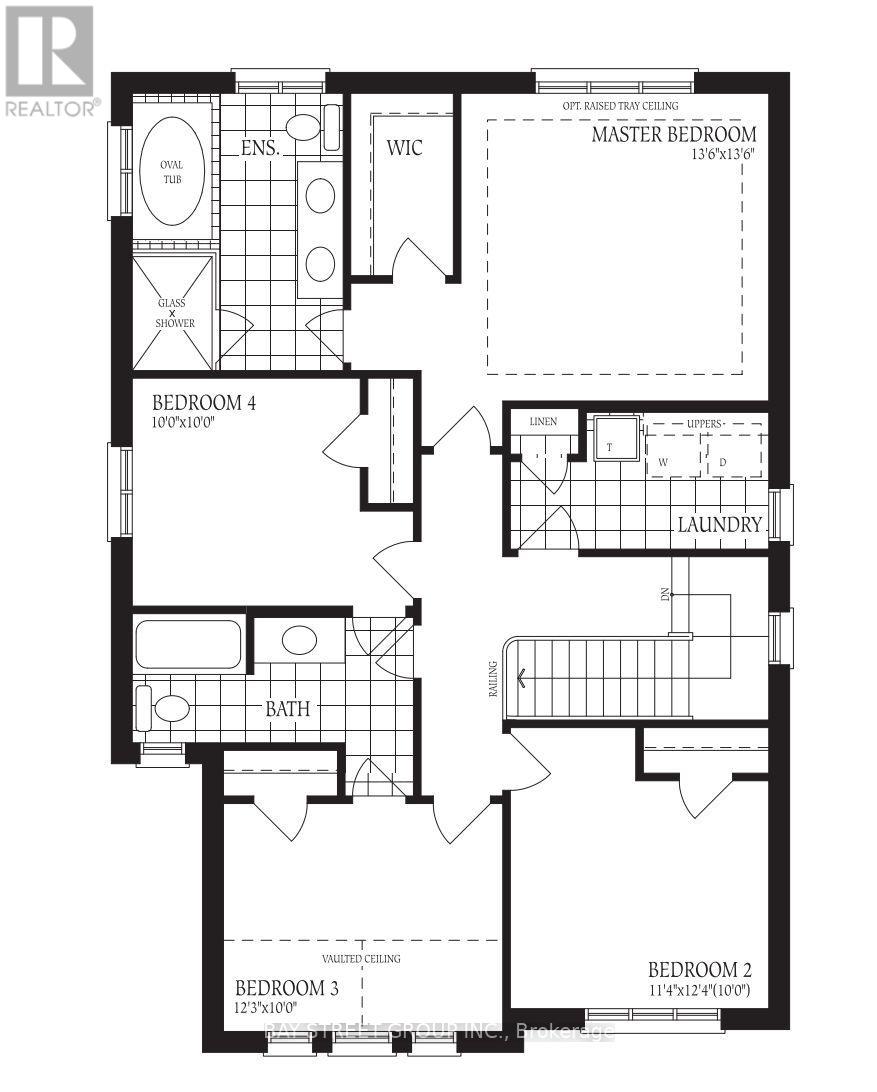36 Tay Blvd Bradford West Gwillimbury, Ontario L3Z 0W5
$1,329,900
Welcome to our lovely Bayview Wellington home in much sought-after Green Valley East community, on a 38' lot fronting West for your sunny evening enjoyment under a large gazebo.This family home has 4+1 Bed & 4 Baths with $100k upgrades.Main floor 9 Ft Smooth Ceilings with lots of potlights.The Bright And Spacious home has Upgraded Mercier Solid Oak Hardwood Flooring on Both Floors,Oak Staircase with iron pickets, Custom Kitchen With upgraded Cabinets,Centre Island w/breakfast bar, Gas stove with grill pan and waterline for fridge Icemaker, Large Windows With Plenty Of Sunlight,Primary bdrm with upgraded 5-piece ensuite and large walk-in closet.Large Bedrooms with semi-ensuite, Laundry Rm On The Second Floor. Central Vac. Professionally finished basement with bedroom with triple windows, 3-piece bathroom,recreation area,storage room and a large cold cellar.2 Car Garage with remote openers-rare workshop/storage nook and 4 driveway parkings.No Sidewalk!Stone walkway and stone patio.**** EXTRAS **** Gazebo in the backyard. Stainless steel appliances incl. Fridge, gourmet gas stove, dishwasher, high-end exhaust fan, high-end washer/dryer. All chandeliers, All Window coverings. (id:46317)
Property Details
| MLS® Number | N8108248 |
| Property Type | Single Family |
| Community Name | Bradford |
| Parking Space Total | 6 |
Building
| Bathroom Total | 4 |
| Bedrooms Above Ground | 4 |
| Bedrooms Below Ground | 1 |
| Bedrooms Total | 5 |
| Basement Development | Finished |
| Basement Type | N/a (finished) |
| Construction Style Attachment | Detached |
| Cooling Type | Central Air Conditioning |
| Exterior Finish | Brick |
| Fireplace Present | Yes |
| Heating Fuel | Natural Gas |
| Heating Type | Forced Air |
| Stories Total | 2 |
| Type | House |
Parking
| Attached Garage |
Land
| Acreage | No |
| Size Irregular | 38.06 X 106.63 Ft |
| Size Total Text | 38.06 X 106.63 Ft |
Rooms
| Level | Type | Length | Width | Dimensions |
|---|---|---|---|---|
| Second Level | Primary Bedroom | 4.12 m | 4.12 m | 4.12 m x 4.12 m |
| Second Level | Bedroom 2 | 3.76 m | 3.45 m | 3.76 m x 3.45 m |
| Second Level | Bedroom 3 | 3.73 m | 3.05 m | 3.73 m x 3.05 m |
| Second Level | Bedroom 4 | 3.05 m | 3.05 m | 3.05 m x 3.05 m |
| Second Level | Laundry Room | Measurements not available | ||
| Basement | Bedroom 5 | 4.05 m | 3 m | 4.05 m x 3 m |
| Basement | Utility Room | 4.1 m | 1.96 m | 4.1 m x 1.96 m |
| Basement | Recreational, Games Room | 5.94 m | 4.08 m | 5.94 m x 4.08 m |
| Main Level | Great Room | 7.01 m | 3.96 m | 7.01 m x 3.96 m |
| Main Level | Eating Area | 4.39 m | 3.1 m | 4.39 m x 3.1 m |
| Main Level | Kitchen | 4.39 m | 3.1 m | 4.39 m x 3.1 m |
| Ground Level | Workshop | 3.45 m | 1.68 m | 3.45 m x 1.68 m |
Utilities
| Sewer | Installed |
| Natural Gas | Installed |
| Electricity | Installed |
https://www.realtor.ca/real-estate/26574099/36-tay-blvd-bradford-west-gwillimbury-bradford
Salesperson
(905) 909-0101

8300 Woodbine Ave Ste 500
Markham, Ontario L3R 9Y7
(905) 909-0101
(905) 909-0202
Interested?
Contact us for more information

