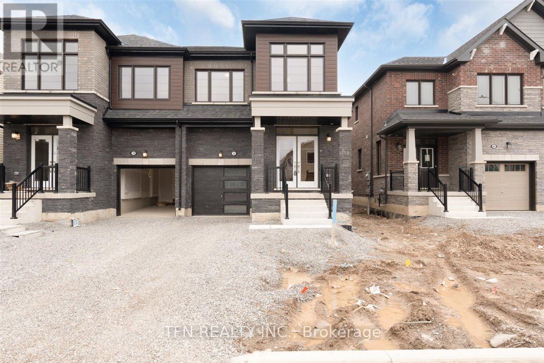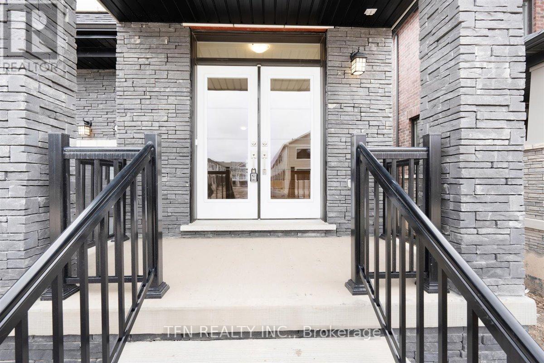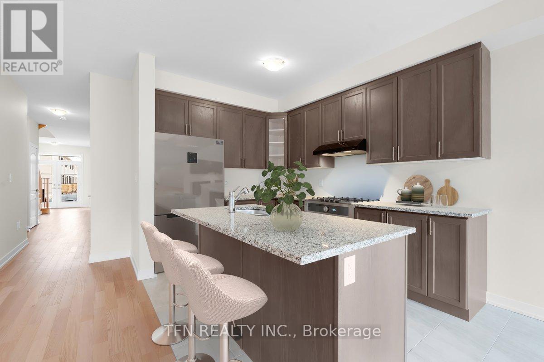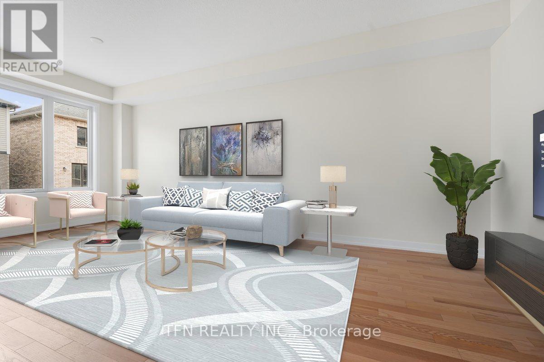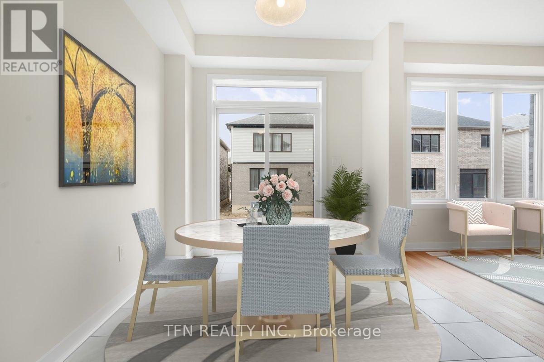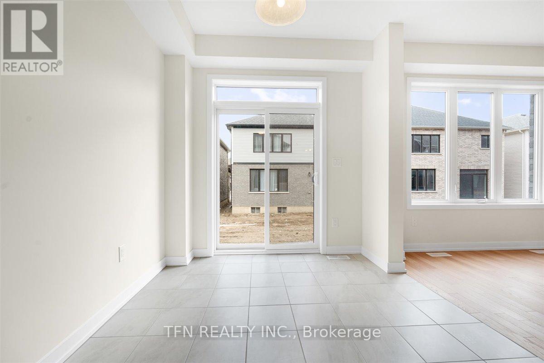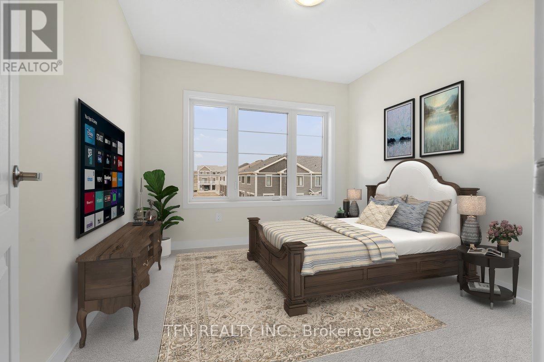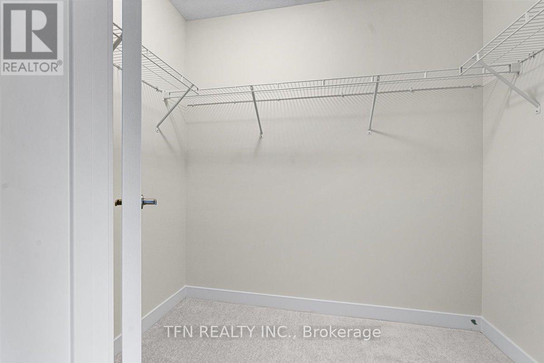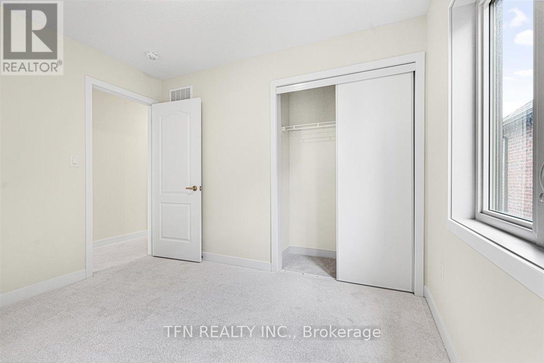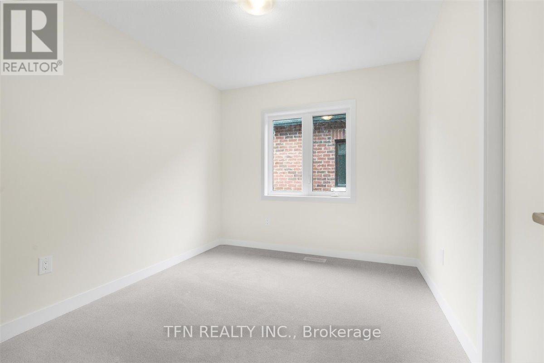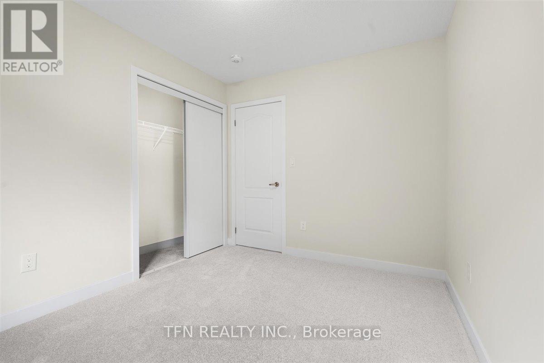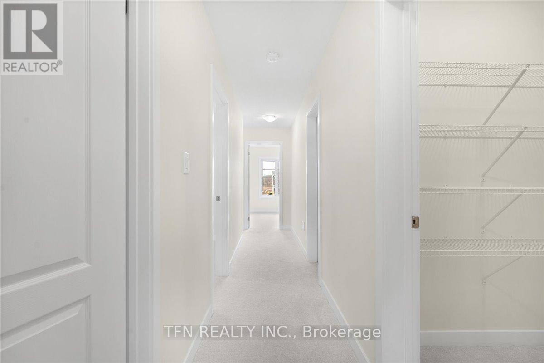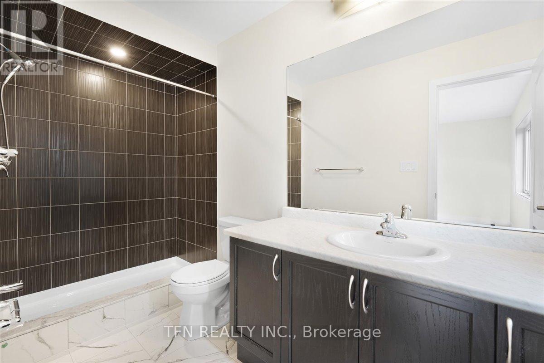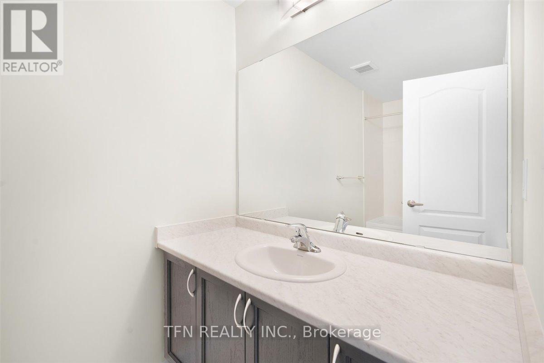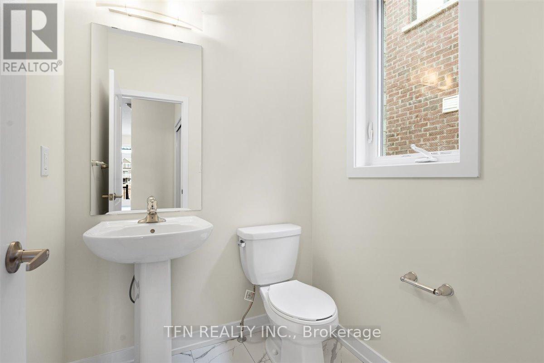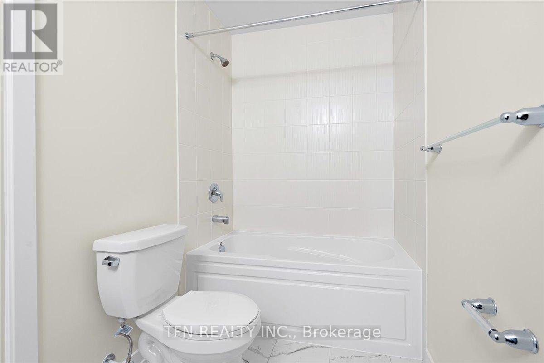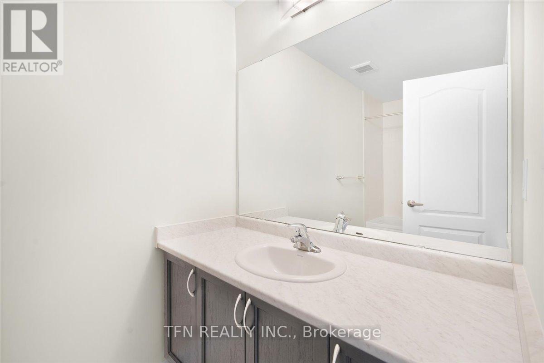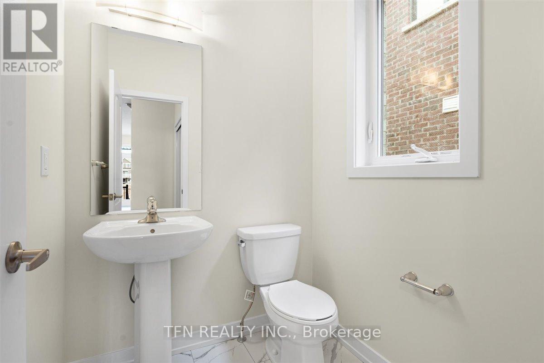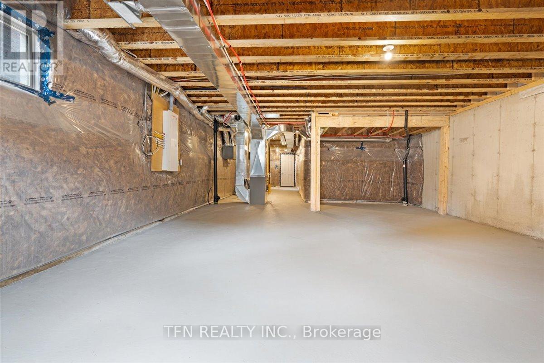36 Sunflower Cres Thorold, Ontario L3B 0L3
5 Bedroom
3 Bathroom
Forced Air
$769,000
Brand new Modern Elevation Semi Detached with 4 Bedrooms + Loft + 2.5 Bedrooms. More than 1900 Sqft spacious home, extremely well laid out. Upgraded kitchen with Granite Counters and Stainless Appliances. Second Floor laundry adds lots of convenience. Close to both Niagra College and Brock University! 1 Minute to Highway 406. Easy access to amenities. (id:46317)
Property Details
| MLS® Number | X8161170 |
| Property Type | Single Family |
| Amenities Near By | Hospital |
| Parking Space Total | 3 |
Building
| Bathroom Total | 3 |
| Bedrooms Above Ground | 4 |
| Bedrooms Below Ground | 1 |
| Bedrooms Total | 5 |
| Basement Development | Unfinished |
| Basement Type | N/a (unfinished) |
| Construction Style Attachment | Semi-detached |
| Exterior Finish | Brick, Stone |
| Heating Fuel | Natural Gas |
| Heating Type | Forced Air |
| Stories Total | 2 |
| Type | House |
Parking
| Attached Garage |
Land
| Acreage | No |
| Land Amenities | Hospital |
| Size Irregular | 25.59 X 91.86 Ft |
| Size Total Text | 25.59 X 91.86 Ft |
Rooms
| Level | Type | Length | Width | Dimensions |
|---|---|---|---|---|
| Second Level | Primary Bedroom | 3.96 m | 3 m | 3.96 m x 3 m |
| Second Level | Bedroom 2 | 2.74 m | 3 m | 2.74 m x 3 m |
| Second Level | Bedroom 3 | 2.74 m | 3.23 m | 2.74 m x 3.23 m |
| Second Level | Bedroom 4 | 2.74 m | 2.74 m | 2.74 m x 2.74 m |
| Second Level | Laundry Room | Measurements not available | ||
| Second Level | Bathroom | Measurements not available | ||
| Second Level | Bathroom | Measurements not available | ||
| Second Level | Library | Measurements not available | ||
| Main Level | Great Room | 3.35 m | 4.26 m | 3.35 m x 4.26 m |
| Main Level | Kitchen | 4.84 m | 3 m | 4.84 m x 3 m |
| Main Level | Eating Area | 2.59 m | 3.71 m | 2.59 m x 3.71 m |
Utilities
| Sewer | Installed |
| Natural Gas | Available |
| Electricity | Available |
| Cable | Available |
https://www.realtor.ca/real-estate/26650836/36-sunflower-cres-thorold

MANISH PATEL
Broker
(416) 819-1666
www.manishhelps.com
https://www.facebook.com/ManishKnowsManishHelps
https://www.linkedin.com/in/manishmba/
Broker
(416) 819-1666
www.manishhelps.com
https://www.facebook.com/ManishKnowsManishHelps
https://www.linkedin.com/in/manishmba/

TFN REALTY INC.
71 Villarboit Cres #2
Vaughan, Ontario L4K 4K2
71 Villarboit Cres #2
Vaughan, Ontario L4K 4K2
(416) 789-0288
(416) 789-2028
Interested?
Contact us for more information

