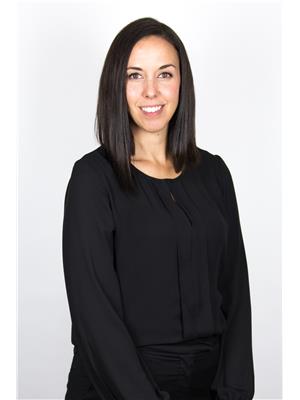36 Marie St Georgina, Ontario L0E 1L0
$1,699,000
Welcome To The Finnish Farmhouse. The Expansive Covered Front Porch Welcomes You To This 3Bed 4Bath Home That Has Been Lovingly Renovated From Top To Bottom With No Detail Overlooked. Backing Onto A Quiet Golf Course The Private Backyard Truly Is Like Having Your Own Scandinavian Spa Complete Wood Fired Sauna, Inground Heated Saltwater Pool, Hot Tub And Numerous Sitting Areas Including The Screened-In Muskoka Room. Main Floor Feats Hardwoods Throughout And The First Of Two Primary Suites Complete With 5-Pc Ensuite And Walk-In Closet. Open Concept Kitchen/Dining With Quartz Counters, Marble Backsplash, Pot Filler, Stainless Steel Appliances And Access To The Main Floor Laundry Room With Powder Room And Access To The Attached Garage. Upstairs You Will Find The Second Primary Suite With Dressing Room, Fireplace, 10ft Ceilings And Chandelier. Finished Basement Is The Perfect Flex Space With Bar Area, Fireplace, Safe Room And Bathroom. Driveway With 10+ Spaces, 30 Amp RV Plug And Pumpout.**** EXTRAS **** Attached Gas Heated Dbl Garage W/EV Plug, Hot & Cold Water Yr Rnd, Hidden Hoist. Sep Detached 15x17 Workshop W/Hydro. Screened-In Muskoka Rm. Sep Private Well For Exterior Water, Irrigation System W/Sprinklers & Drippers for Front Porch. (id:46317)
Property Details
| MLS® Number | N8079812 |
| Property Type | Single Family |
| Community Name | Sutton & Jackson's Point |
| Amenities Near By | Beach, Park |
| Community Features | School Bus |
| Parking Space Total | 12 |
| Pool Type | Inground Pool |
Building
| Bathroom Total | 4 |
| Bedrooms Above Ground | 3 |
| Bedrooms Total | 3 |
| Basement Development | Finished |
| Basement Type | N/a (finished) |
| Construction Style Attachment | Detached |
| Cooling Type | Central Air Conditioning |
| Exterior Finish | Wood |
| Fireplace Present | Yes |
| Heating Fuel | Natural Gas |
| Heating Type | Forced Air |
| Stories Total | 2 |
| Type | House |
Parking
| Attached Garage |
Land
| Acreage | No |
| Land Amenities | Beach, Park |
| Size Irregular | 138.34 X 133.82 Ft ; 134.31 X 126.89 X 133.82 X 138.38ft |
| Size Total Text | 138.34 X 133.82 Ft ; 134.31 X 126.89 X 133.82 X 138.38ft |
| Surface Water | Lake/pond |
Rooms
| Level | Type | Length | Width | Dimensions |
|---|---|---|---|---|
| Lower Level | Recreational, Games Room | 8.62 m | 7.95 m | 8.62 m x 7.95 m |
| Main Level | Living Room | 3.99 m | 5.01 m | 3.99 m x 5.01 m |
| Main Level | Dining Room | 3.96 m | 3.63 m | 3.96 m x 3.63 m |
| Main Level | Kitchen | 3.63 m | 3.72 m | 3.63 m x 3.72 m |
| Main Level | Laundry Room | 2.98 m | 2.44 m | 2.98 m x 2.44 m |
| Main Level | Primary Bedroom | 3.67 m | 3.99 m | 3.67 m x 3.99 m |
| Main Level | Bathroom | 2.45 m | 2.45 m | 2.45 m x 2.45 m |
| Upper Level | Primary Bedroom | 6.53 m | 6.97 m | 6.53 m x 6.97 m |
| Upper Level | Other | 5.34 m | 5.47 m | 5.34 m x 5.47 m |
| Upper Level | Bathroom | 3.04 m | 3.38 m | 3.04 m x 3.38 m |
| Upper Level | Bedroom 3 | 2.69 m | 5.35 m | 2.69 m x 5.35 m |
Utilities
| Sewer | Installed |
| Natural Gas | Installed |
| Electricity | Installed |
| Cable | Available |
https://www.realtor.ca/real-estate/26531823/36-marie-st-georgina-sutton-jacksons-point

Salesperson
(416) 702-1146
(416) 702-1146
www.jj.team/
https://www.facebook.com/jennifer.jjteam/
https://twitter.com/Jennife42134793
https://www.linkedin.com/in/jennifer-jones-b4810bb3/
4711 Yonge St 10/flr Ste B
Toronto, Ontario M2N 6K8
(866) 530-7737

Salesperson
(416) 660-6130
(416) 660-6130
4711 Yonge St 10th Flr, 106430
Toronto, Ontario M2N 6K8
(866) 530-7737
Interested?
Contact us for more information







































