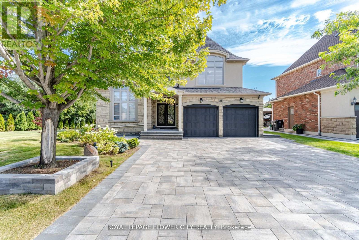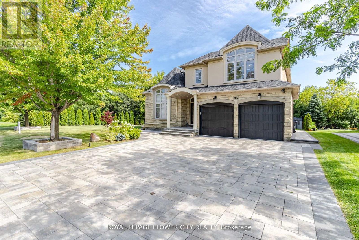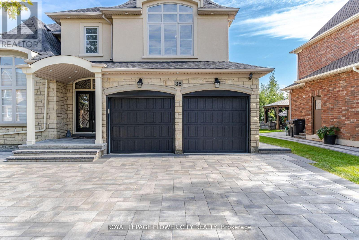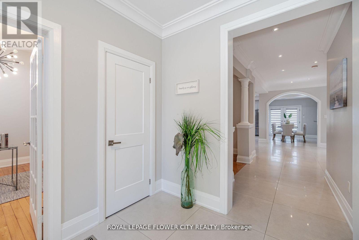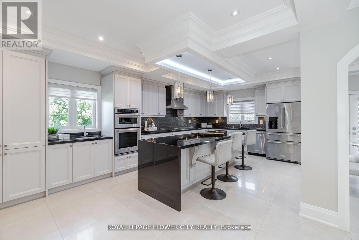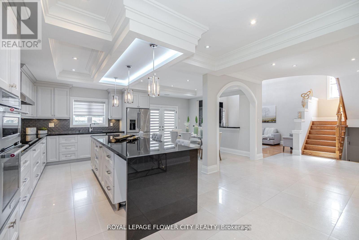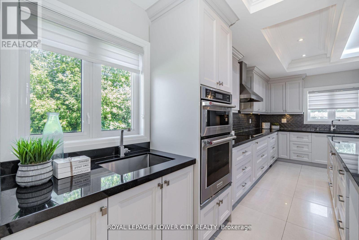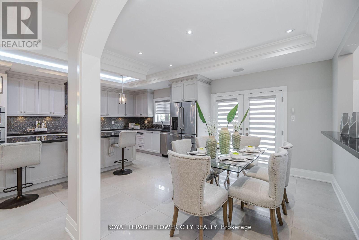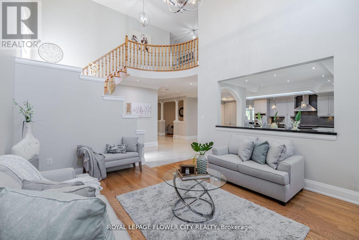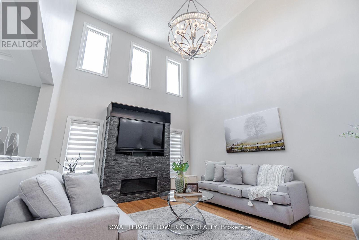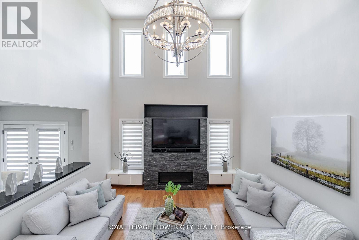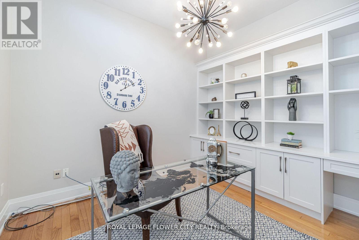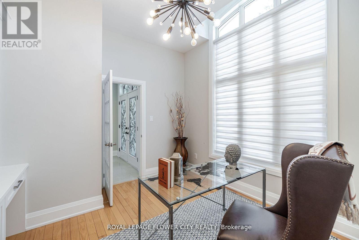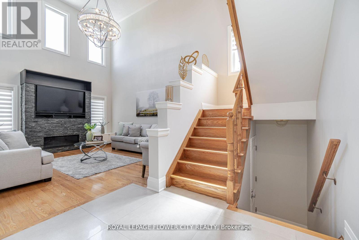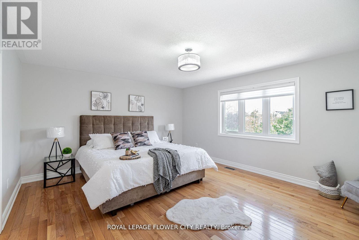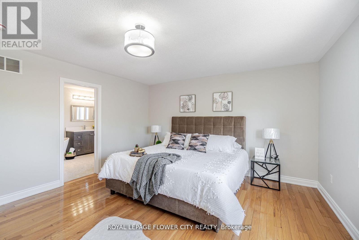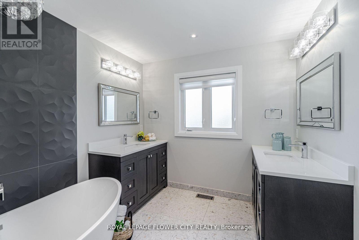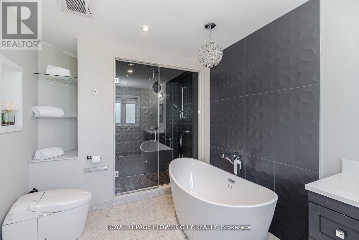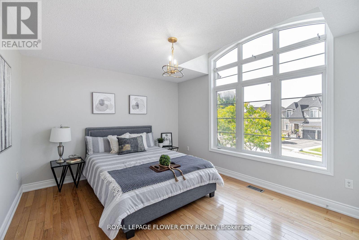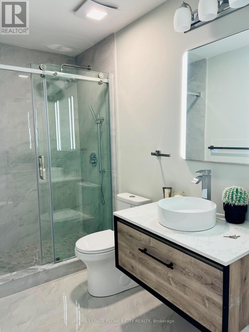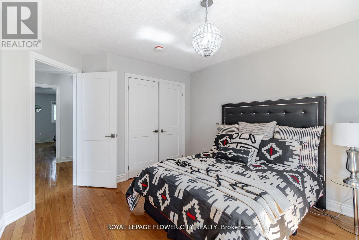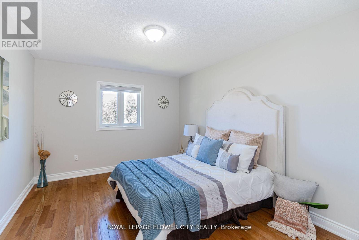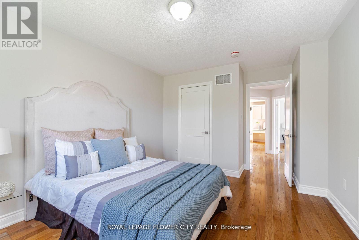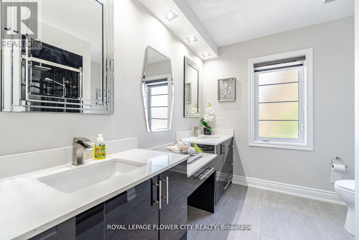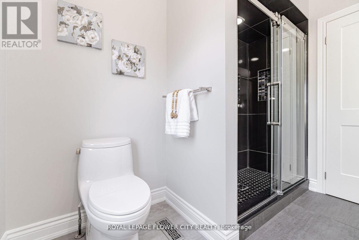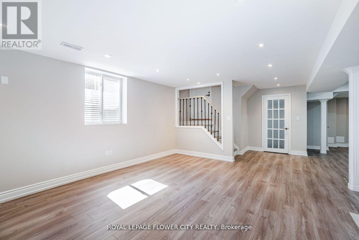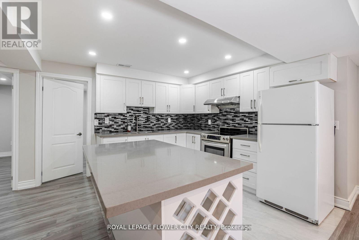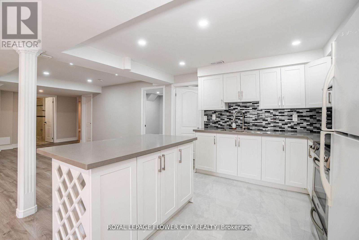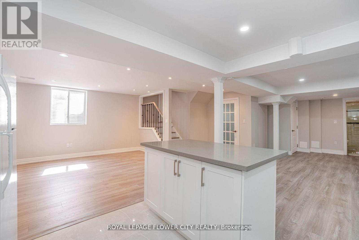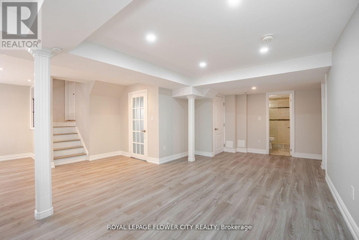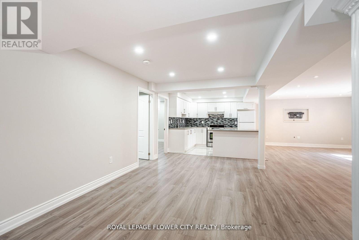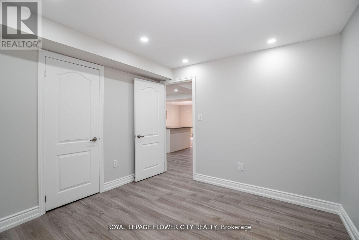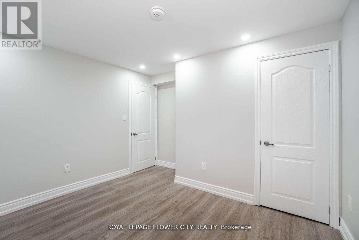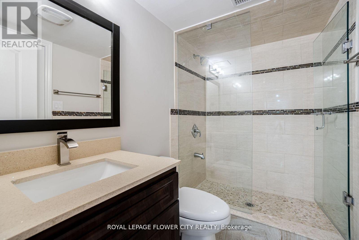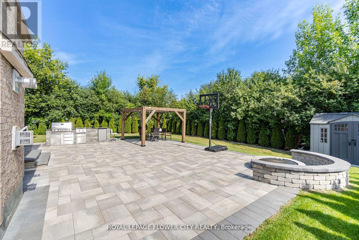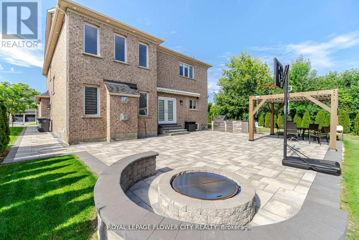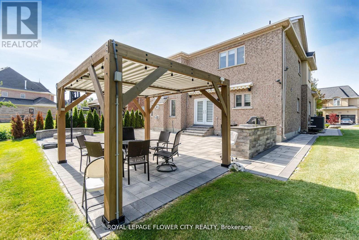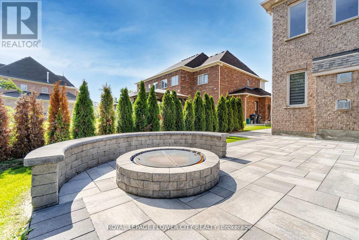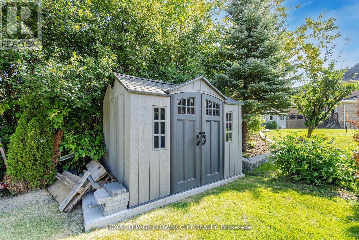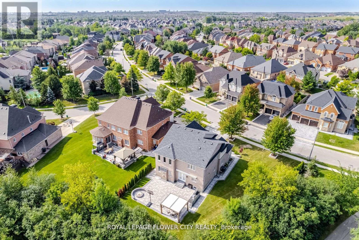36 Louvain Dr Brampton, Ontario L6P 1W7
$2,199,900
Gracious Family Home On Huge Lot With Conservation/Green Space On 2 Sides Giving Lovely Views. Private, Fenced Rear Yard. Hardwood Flooring Thru-Out This Lovely Home. Formal Living Room and Library. Main Floor Family Open to Above With Cathedral Ceiling & Fireplace. Large Bright Kitchen Adjacent To Family Rm, Has Ceramic Floor, B/I Appliances, Wood Cabinetry, Bkfst Area & W/O To Patio & Rear Yard. Large Master Bdrm With 5 Piece Ensuite. Built-In Shelves in All Closets. Three Bedroom Legally Finished Basement and Registered with the city of Brampton. An Elegant House, Inside & Out!, Vendor take back a possibility for qualified a Buyer.**** EXTRAS **** Six Car Parking Driveway, Double Garage, Sprinkler System, Beautiful Patio, Gazebo and Firepit. (id:46317)
Property Details
| MLS® Number | W8169052 |
| Property Type | Single Family |
| Community Name | Vales of Castlemore North |
| Features | Wooded Area, Ravine, Conservation/green Belt |
| Parking Space Total | 8 |
Building
| Bathroom Total | 6 |
| Bedrooms Above Ground | 4 |
| Bedrooms Below Ground | 3 |
| Bedrooms Total | 7 |
| Basement Features | Apartment In Basement, Separate Entrance |
| Basement Type | N/a |
| Construction Style Attachment | Detached |
| Cooling Type | Central Air Conditioning |
| Exterior Finish | Brick, Stone |
| Fireplace Present | Yes |
| Heating Fuel | Natural Gas |
| Heating Type | Forced Air |
| Stories Total | 2 |
| Type | House |
Parking
| Garage |
Land
| Acreage | No |
| Size Irregular | 104.56 X 133.94 Ft ; Irregular *legal Basement Apartment* |
| Size Total Text | 104.56 X 133.94 Ft ; Irregular *legal Basement Apartment* |
Rooms
| Level | Type | Length | Width | Dimensions |
|---|---|---|---|---|
| Second Level | Primary Bedroom | 5.19 m | 4.35 m | 5.19 m x 4.35 m |
| Second Level | Bedroom 2 | 4.12 m | 3.58 m | 4.12 m x 3.58 m |
| Second Level | Bedroom 3 | 4.1 m | 3.39 m | 4.1 m x 3.39 m |
| Second Level | Bedroom 4 | 4.09 m | 3.37 m | 4.09 m x 3.37 m |
| Basement | Bedroom | Measurements not available | ||
| Basement | Bedroom | Measurements not available | ||
| Basement | Bedroom | Measurements not available | ||
| Ground Level | Living Room | 4.64 m | 3.35 m | 4.64 m x 3.35 m |
| Ground Level | Kitchen | 6.8 m | 8.52 m | 6.8 m x 8.52 m |
| Ground Level | Family Room | 4.42 m | 4.97 m | 4.42 m x 4.97 m |
| Ground Level | Den | 3.94 m | 3 m | 3.94 m x 3 m |
Utilities
| Sewer | Installed |
| Natural Gas | Installed |
| Electricity | Installed |
| Cable | Installed |
https://www.realtor.ca/real-estate/26661696/36-louvain-dr-brampton-vales-of-castlemore-north
Broker
(905) 564-2100
30 Topflight Dr #11
Mississauga, Ontario L5S 0A8
(905) 564-2100
(905) 230-8577

Broker
(416) 910-9170
(416) 910-9170
nirmalbrar.royallepage.ca/
https://www.facebook.com/NirmalBrarRoyalLePage
https://twitter.com/nirmalbrar
https://www.linkedin.com/in/nirmal-brar-13743160/

30 Topflight Drive Unit 12
Mississauga, Ontario L5S 0A8
(905) 564-2100
(905) 564-3077
Interested?
Contact us for more information

