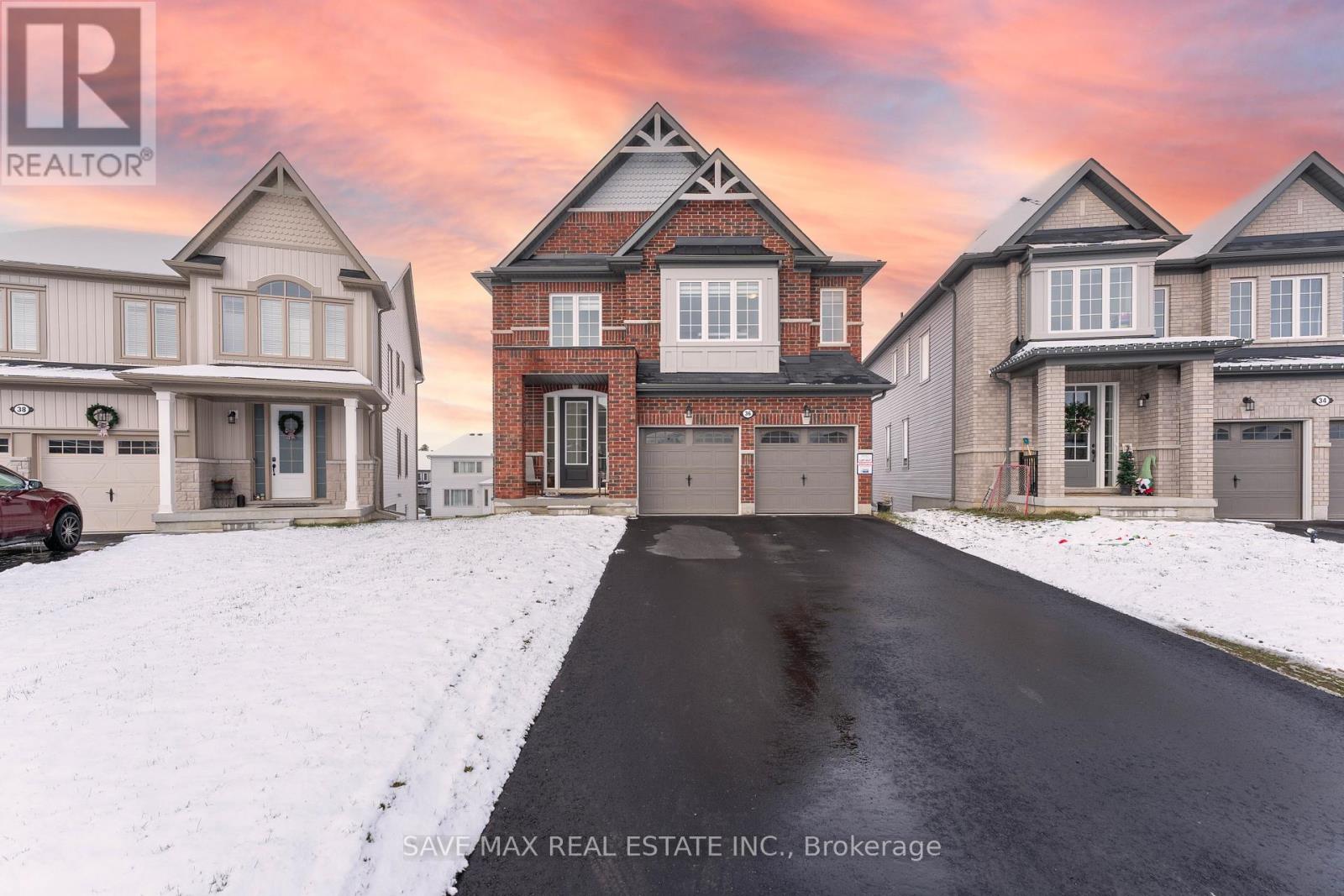36 Hancock Cres Kawartha Lakes, Ontario K9V 0P2
$995,000
Nestled in the serene Ravines of Lindsay, this 1-year-old 4-bed, 4-bath home boasts 3170 sq. ft. of luxurious living. The main floor features hardwood floors, a quartz kitchen island, and an open-concept great room, creating a warm space for family gatherings. Upstairs, four bedrooms with ensuites and 9 ft. ceilings offer comfort and sophistication. A spacious backyard and double garage enhance outdoor living, while the walk-out basement provides customization potential. Stainless-steel appliances, second-floor laundry, and a Tarion Warranty combine modern convenience with assurance. Situated just 45 minutes from the GTA, this residence provides a retreat without sacrificing accessibility. Discover the perfect blend of luxury and tranquility in the heart of Ravines of Lindsay. (id:46317)
Property Details
| MLS® Number | X8143186 |
| Property Type | Single Family |
| Community Name | Lindsay |
| Amenities Near By | Hospital, Park, Place Of Worship, Schools |
| Parking Space Total | 6 |
Building
| Bathroom Total | 4 |
| Bedrooms Above Ground | 4 |
| Bedrooms Total | 4 |
| Basement Development | Unfinished |
| Basement Features | Walk Out |
| Basement Type | N/a (unfinished) |
| Construction Style Attachment | Detached |
| Cooling Type | Central Air Conditioning |
| Exterior Finish | Brick, Vinyl Siding |
| Heating Fuel | Natural Gas |
| Heating Type | Forced Air |
| Stories Total | 2 |
| Type | House |
Parking
| Garage |
Land
| Acreage | No |
| Land Amenities | Hospital, Park, Place Of Worship, Schools |
| Size Irregular | 36.19 X 136 Ft ; 128.32ft X 55.27ft X 136.61ft X 36.20 Ft |
| Size Total Text | 36.19 X 136 Ft ; 128.32ft X 55.27ft X 136.61ft X 36.20 Ft |
| Surface Water | River/stream |
Rooms
| Level | Type | Length | Width | Dimensions |
|---|---|---|---|---|
| Second Level | Primary Bedroom | 5.33 m | 5.39 m | 5.33 m x 5.39 m |
| Second Level | Bedroom 2 | 3.81 m | 3.96 m | 3.81 m x 3.96 m |
| Second Level | Bedroom 3 | 4.6 m | 3.35 m | 4.6 m x 3.35 m |
| Second Level | Bedroom 4 | 3.5 m | 3.35 m | 3.5 m x 3.35 m |
| Second Level | Laundry Room | Measurements not available | ||
| Main Level | Great Room | 5.27 m | 4.61 m | 5.27 m x 4.61 m |
| Main Level | Eating Area | 3.81 m | 3.2 m | 3.81 m x 3.2 m |
| Main Level | Kitchen | 3.81 m | 3.78 m | 3.81 m x 3.78 m |
| Main Level | Dining Room | 5.46 m | 3.66 m | 5.46 m x 3.66 m |
| Main Level | Den | 3.39 m | 3.96 m | 3.39 m x 3.96 m |
Utilities
| Natural Gas | Installed |
| Electricity | Installed |
https://www.realtor.ca/real-estate/26624408/36-hancock-cres-kawartha-lakes-lindsay

Salesperson
(905) 459-7900

1550 Enterprise Rd #305
Mississauga, Ontario L4W 4P4
(905) 459-7900
(905) 216-7820
www.savemax.ca/
https://www.facebook.com/SaveMaxRealEstate/
https://www.linkedin.com/company/9374396?trk=tyah&trkInfo=clickedVertical:company%2CclickedEntityI
https://twitter.com/SaveMaxRealty
Interested?
Contact us for more information










































