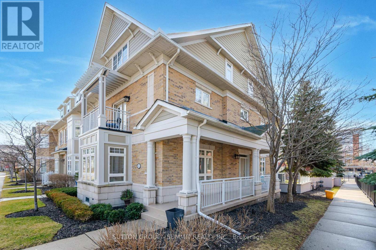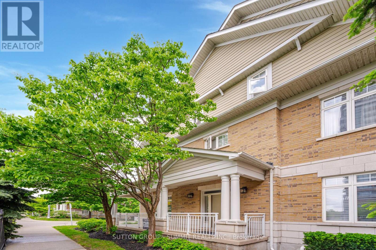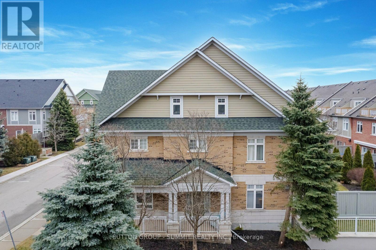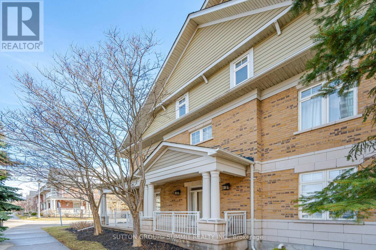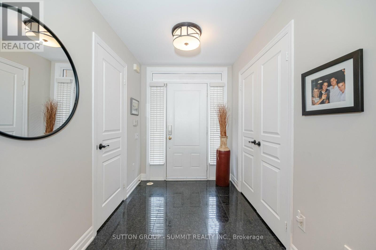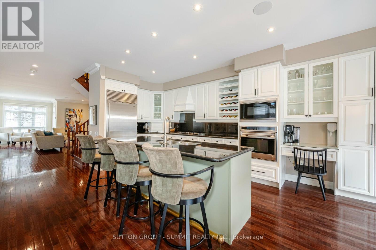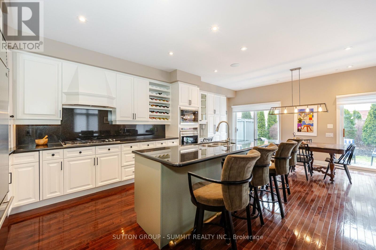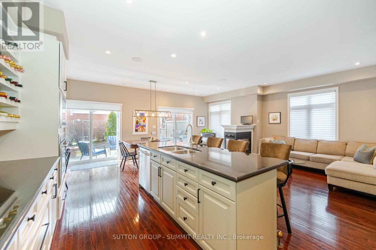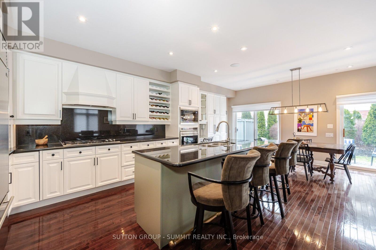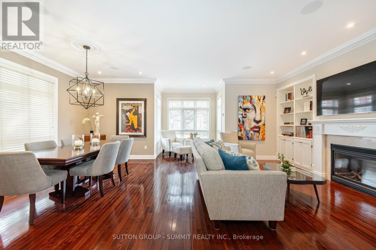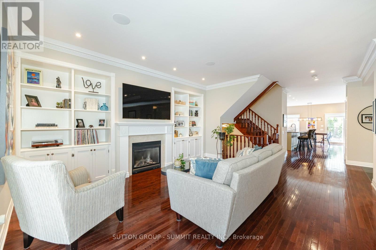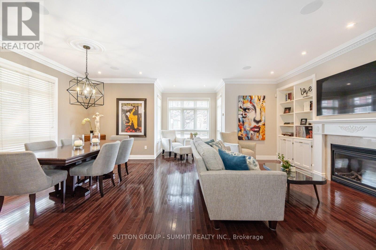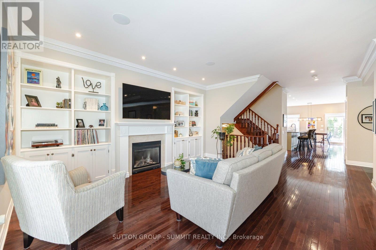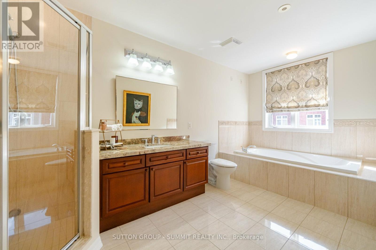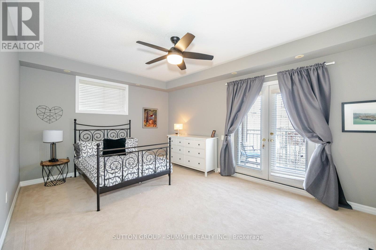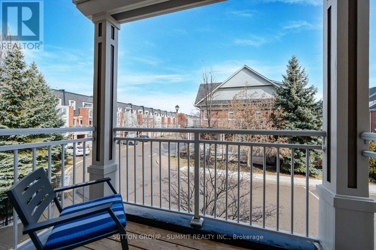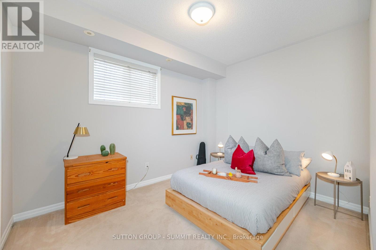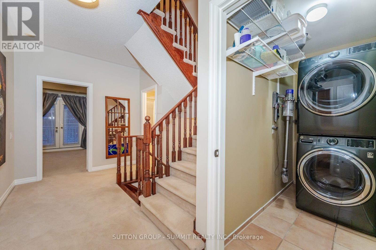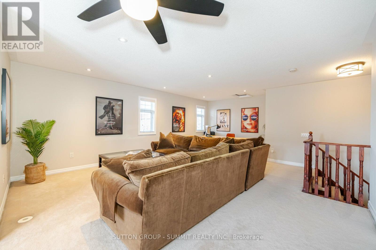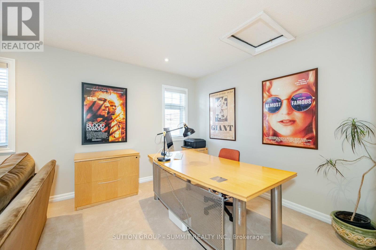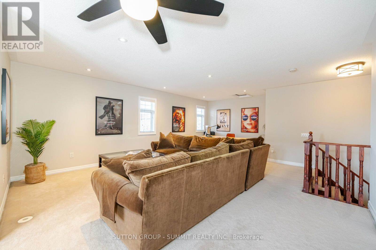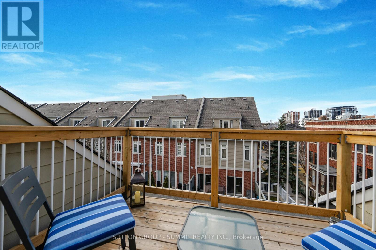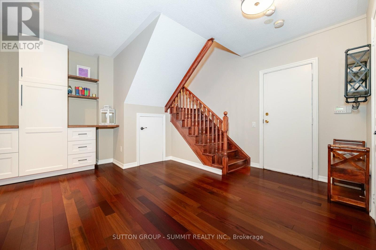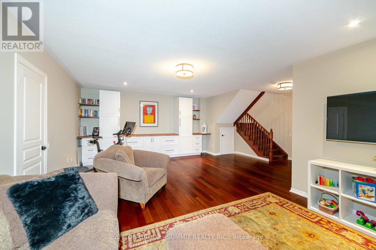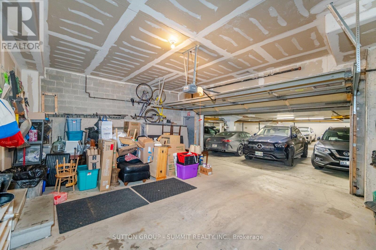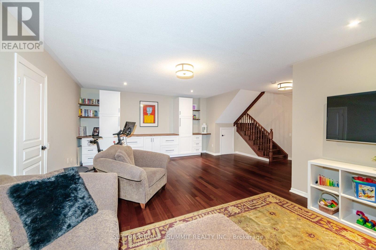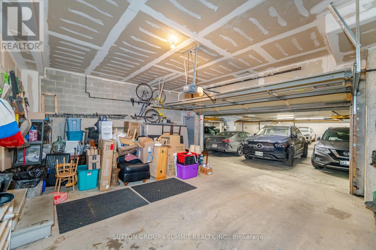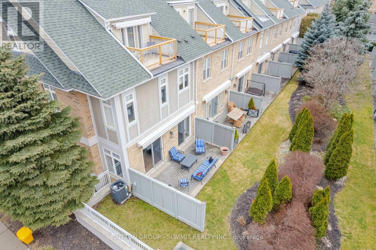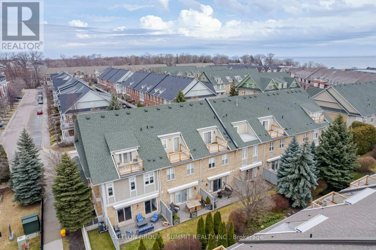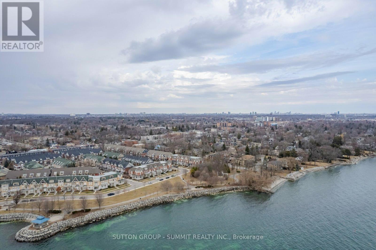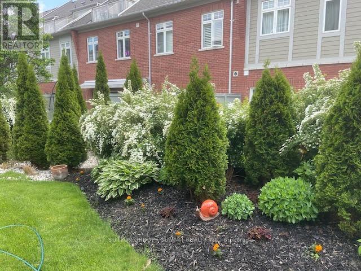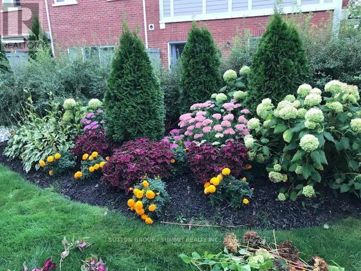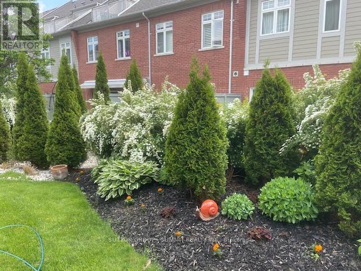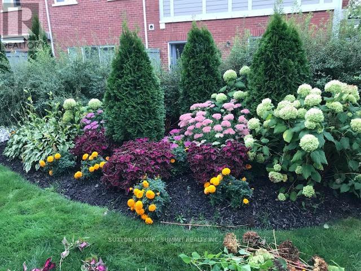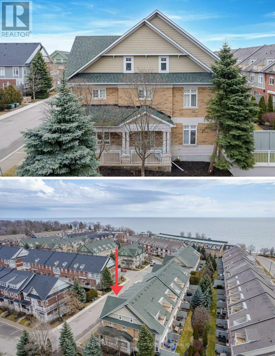36 Compass Way Mississauga, Ontario L5G 4T8
$2,325,000Maintenance,
$989.17 Monthly
Maintenance,
$989.17 MonthlyOne of the larger models in the complex - four large levels of huge living space. Wow, exit your unit through your separate entrance to your personal double car garage + 2 add'l underground spots. Main level - 9' ceilings, larger & wider than most, a bright end unit! W/O from 2 patio doors & extend your entertaining - large, ground level private stone patio with mature landscaping & Gas BBQ. 3 large bedrooms (9 ceilings) on 2nd floor, steps to the upper W/I laundry room. Massive 3rd flr loft can be either a 4th bedroom with sitting area, office or great room. Newly updated kitchen with huge pantry space. Many upgrades include: new flat ceilings, pot lights, integrated sound system, 6 ceiling speakers, 2 awnings, 2 balconies, 2 gas fireplaces, spacious front porch, extra storage, newer built ins, freshly painted throughout, updated bathroom, roof 2019 & painted exterior/new decking 2023 & much more! Steps to Lake, Go, parks, dining/pubs, amenities. Well maintained, high demand area.**** EXTRAS **** Click on Multimedia tour! Entertainers delight with wider open concept layout. Having a patio like this one has is so much better than having a deck above your parking, or overlooking more parking!!! Dare to compare!! (id:46317)
Property Details
| MLS® Number | W8123722 |
| Property Type | Single Family |
| Community Name | Port Credit |
| Amenities Near By | Hospital, Marina, Park, Public Transit, Schools |
| Features | Balcony |
| Parking Space Total | 4 |
Building
| Bathroom Total | 3 |
| Bedrooms Above Ground | 3 |
| Bedrooms Total | 3 |
| Basement Development | Finished |
| Basement Features | Separate Entrance |
| Basement Type | N/a (finished) |
| Cooling Type | Central Air Conditioning |
| Exterior Finish | Brick |
| Fireplace Present | Yes |
| Heating Fuel | Natural Gas |
| Heating Type | Forced Air |
| Stories Total | 3 |
| Type | Row / Townhouse |
Land
| Acreage | No |
| Land Amenities | Hospital, Marina, Park, Public Transit, Schools |
| Surface Water | Lake/pond |
Rooms
| Level | Type | Length | Width | Dimensions |
|---|---|---|---|---|
| Second Level | Primary Bedroom | 4.42 m | 6.16 m | 4.42 m x 6.16 m |
| Second Level | Bedroom 2 | 5.69 m | 3.87 m | 5.69 m x 3.87 m |
| Second Level | Bedroom 3 | 2.47 m | 3.69 m | 2.47 m x 3.69 m |
| Second Level | Laundry Room | Measurements not available | ||
| Third Level | Great Room | 5.06 m | 9 m | 5.06 m x 9 m |
| Basement | Recreational, Games Room | 6.8 m | 7.04 m | 6.8 m x 7.04 m |
| Ground Level | Living Room | 4.39 m | 5.15 m | 4.39 m x 5.15 m |
| Ground Level | Dining Room | 2.16 m | 4.3 m | 2.16 m x 4.3 m |
| Ground Level | Kitchen | 3.63 m | 5.33 m | 3.63 m x 5.33 m |
| Ground Level | Eating Area | 3.96 m | 2.1 m | 3.96 m x 2.1 m |
| Ground Level | Foyer | 2.41 m | 1.86 m | 2.41 m x 1.86 m |
https://www.realtor.ca/real-estate/26596107/36-compass-way-mississauga-port-credit
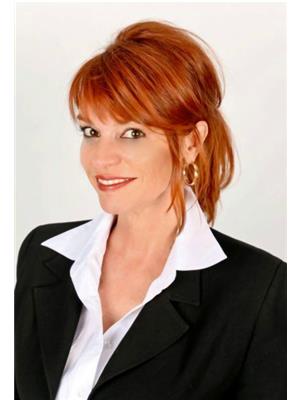

33 Pearl Street #100
Mississauga, Ontario L5M 1X1
(905) 897-9555
(905) 897-9610
Interested?
Contact us for more information

