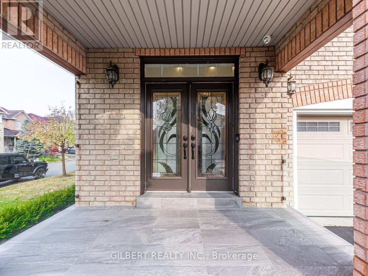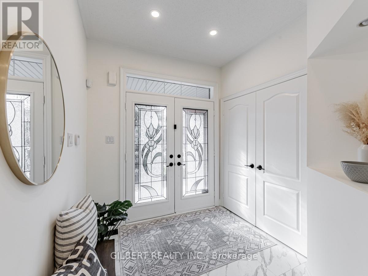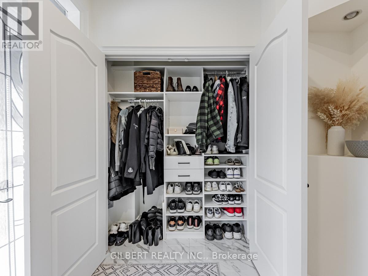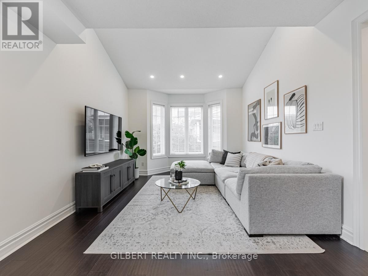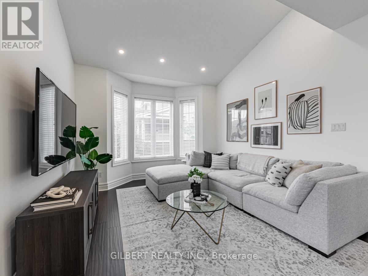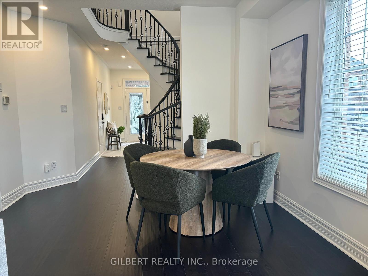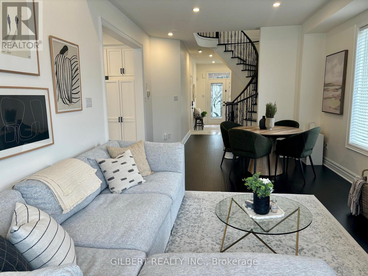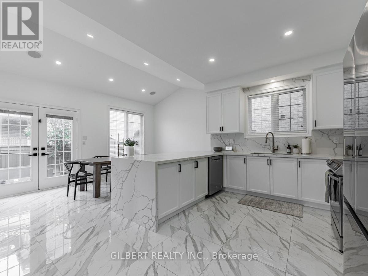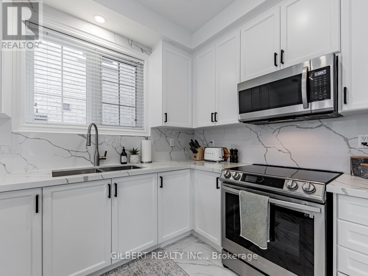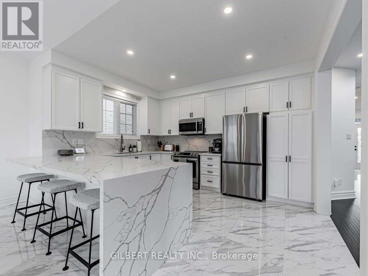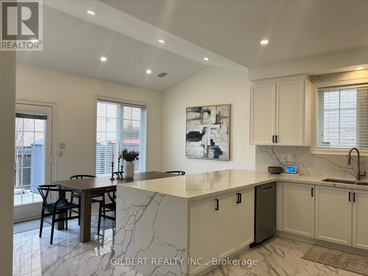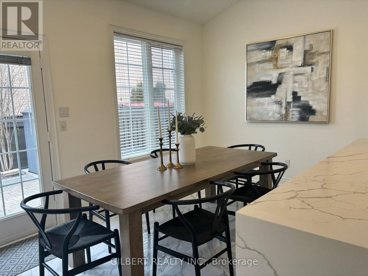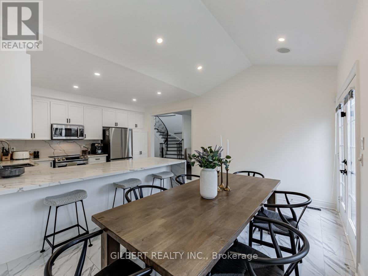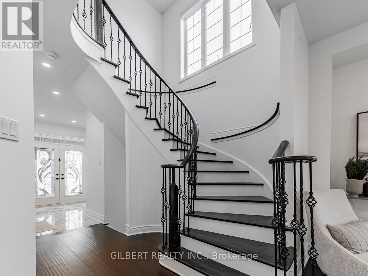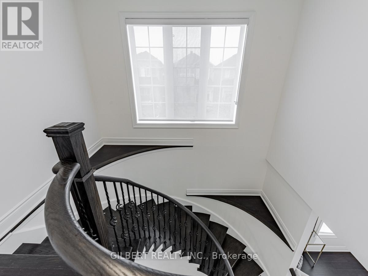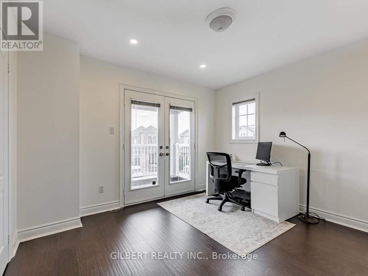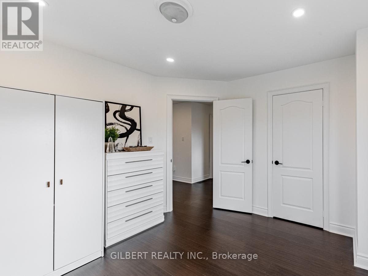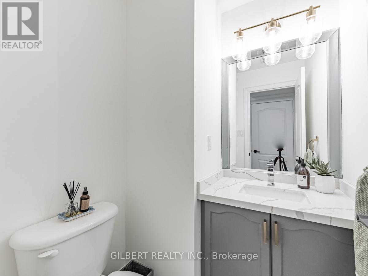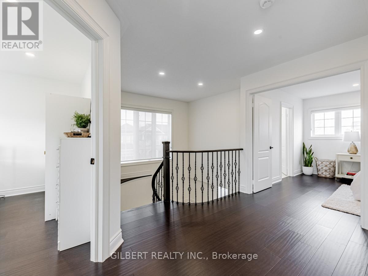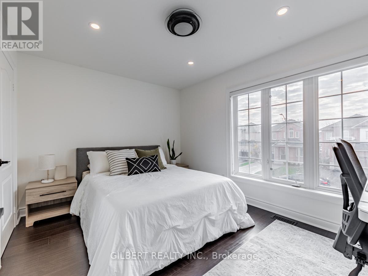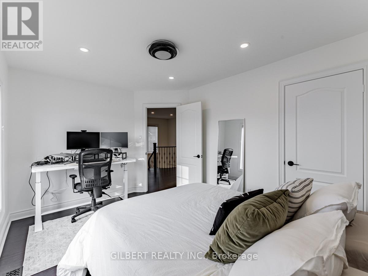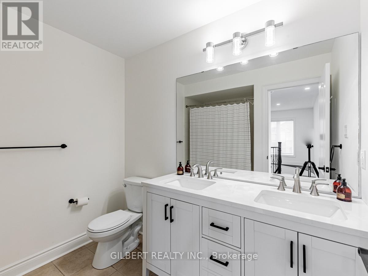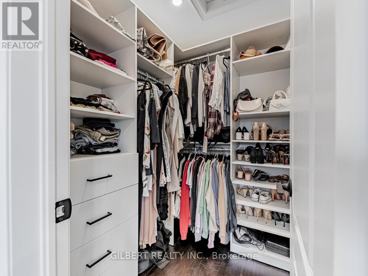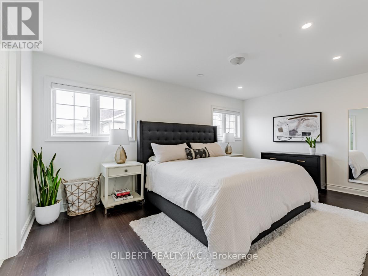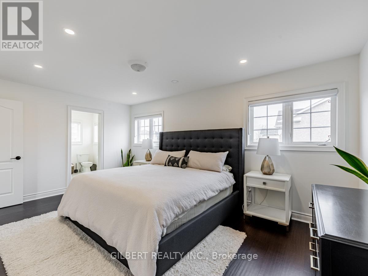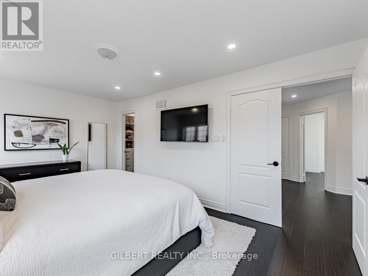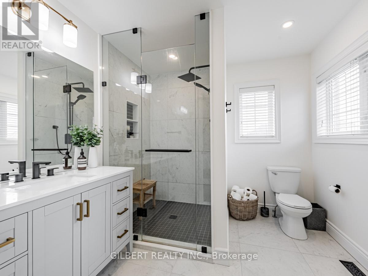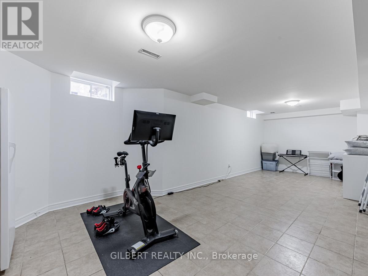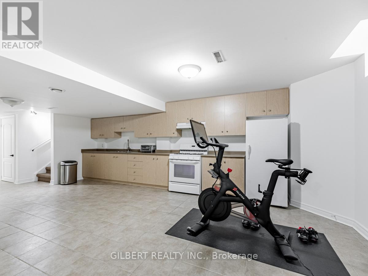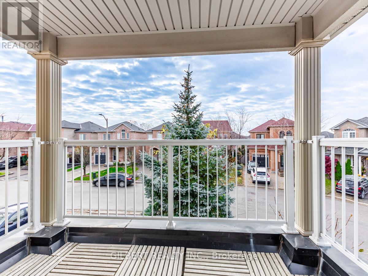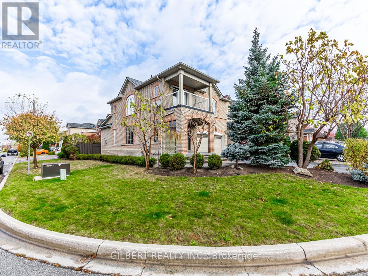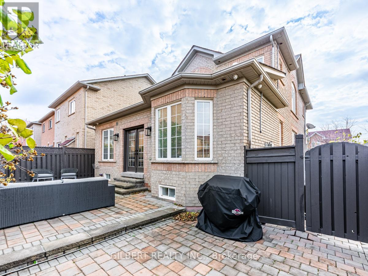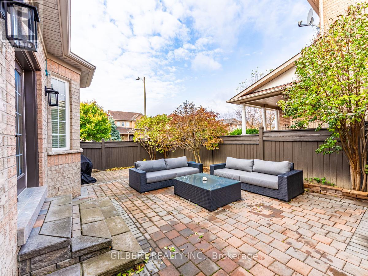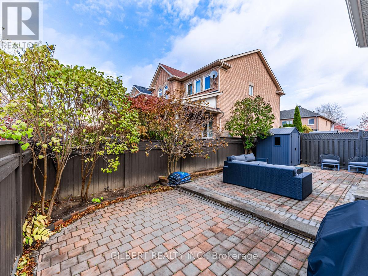3 Bedroom
3 Bathroom
Central Air Conditioning
Forced Air
$1,578,998
Welcome to your turnkey dream home in the sought-after Vellore Village community! This south-facing, bright residence is filled with natural light, showcasing a spacious modern eat-in kitchen with engineered hardwood floors and large windows. Upgrades included kitchen, tiles, potlights throughout, renovated bathrooms, meticulous landscaping, a charming balcony, and a fully finished basement with a full kitchen. In 2022 the home was fully upgraded once again. These post-purchase enhancements included all-new appliances, fresh paint throughout the house, a full primary bathroom renovation, custom closet upgrades, further kitchen improvements, sconces, upgraded powder room, modern door handles, refreshed exterior doors, new alarm system, freshly painted fence and an added gas line for BBQ. Top-rated school district and steps to amenities and transit. Close to Highway 400, Maple Go and Vaughan Metropolitan Centre for easy commutes.**** EXTRAS **** Located just steps away from everything including the new Cortellucci Vaughan Hospital. The home is situated in the highly-rated Tommy Douglas school district, making it an ideal choice for families. (id:46317)
Property Details
|
MLS® Number
|
N8122094 |
|
Property Type
|
Single Family |
|
Community Name
|
Vellore Village |
|
Parking Space Total
|
6 |
Building
|
Bathroom Total
|
3 |
|
Bedrooms Above Ground
|
3 |
|
Bedrooms Total
|
3 |
|
Basement Development
|
Finished |
|
Basement Type
|
N/a (finished) |
|
Construction Style Attachment
|
Detached |
|
Cooling Type
|
Central Air Conditioning |
|
Exterior Finish
|
Brick |
|
Heating Fuel
|
Natural Gas |
|
Heating Type
|
Forced Air |
|
Stories Total
|
2 |
|
Type
|
House |
Parking
Land
|
Acreage
|
No |
|
Size Irregular
|
35.42 X 82 Ft |
|
Size Total Text
|
35.42 X 82 Ft |
Rooms
| Level |
Type |
Length |
Width |
Dimensions |
|
Second Level |
Bedroom |
|
|
Measurements not available |
|
Second Level |
Primary Bedroom |
|
|
Measurements not available |
|
Basement |
Kitchen |
|
|
Measurements not available |
|
Basement |
Family Room |
|
|
Measurements not available |
|
Main Level |
Eating Area |
|
|
Measurements not available |
|
Main Level |
Kitchen |
|
|
Measurements not available |
|
Main Level |
Living Room |
|
|
Measurements not available |
|
Main Level |
Bedroom 2 |
|
|
Measurements not available |
https://www.realtor.ca/real-estate/26593334/36-bullrush-dr-vaughan-vellore-village




